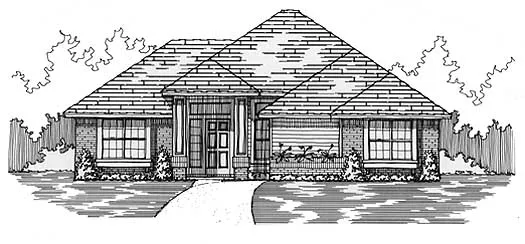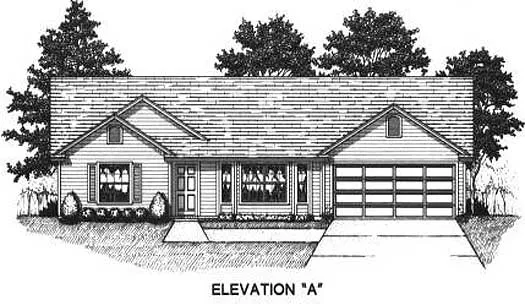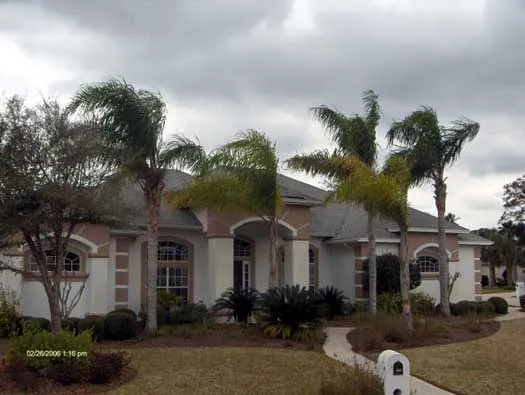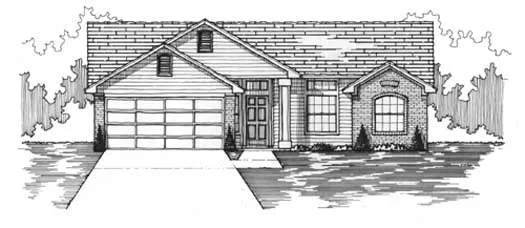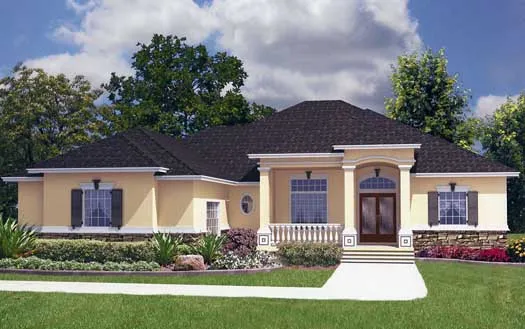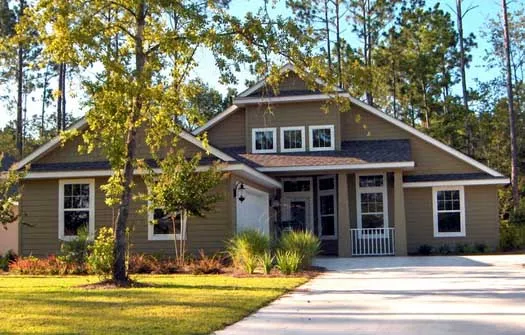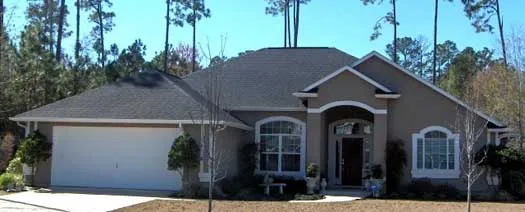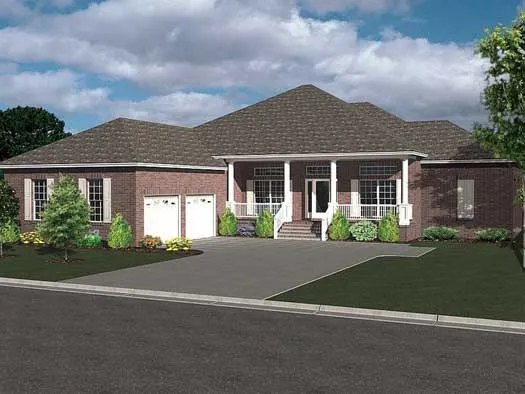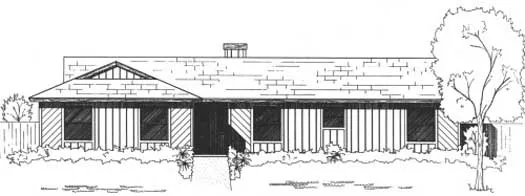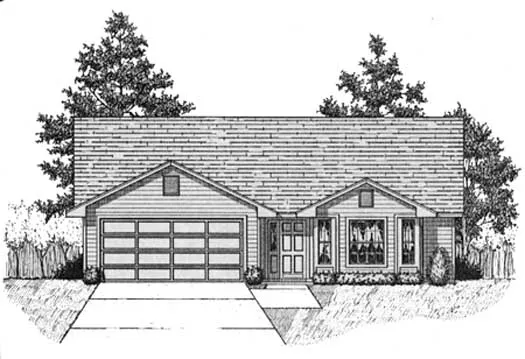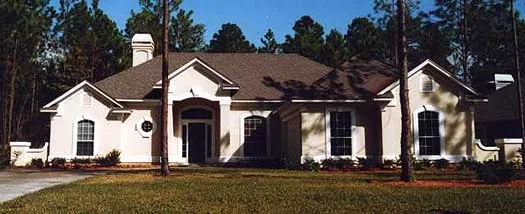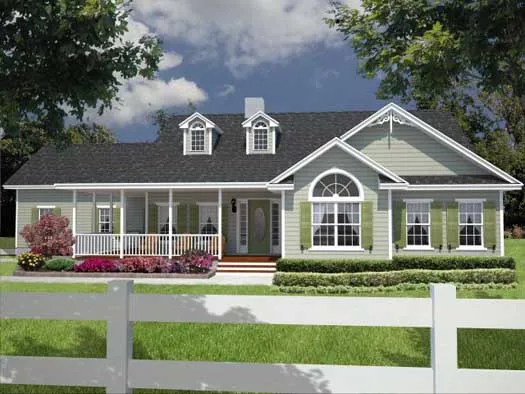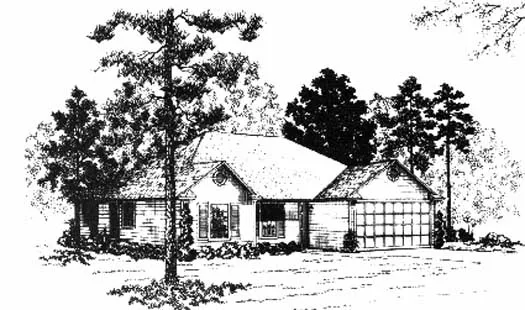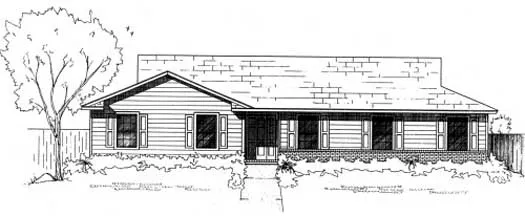House Floor Plans by Designer 71
- 1 Stories
- 3 Beds
- 2 Bath
- 2 Garages
- 1750 Sq.ft
- 1 Stories
- 3 Beds
- 2 Bath
- 2 Garages
- 1750 Sq.ft
- 1 Stories
- 3 Beds
- 2 Bath
- 2 Garages
- 1295 Sq.ft
- 1 Stories
- 4 Beds
- 2 Bath
- 2 Garages
- 2277 Sq.ft
- 1 Stories
- 5 Beds
- 4 Bath
- 2 Garages
- 2972 Sq.ft
- 1 Stories
- 4 Beds
- 2 Bath
- 2 Garages
- 1468 Sq.ft
- 2 Stories
- 4 Beds
- 3 Bath
- 3 Garages
- 3247 Sq.ft
- 1 Stories
- 5 Beds
- 4 Bath
- 3 Garages
- 3464 Sq.ft
- 1 Stories
- 4 Beds
- 2 Bath
- 2 Garages
- 1938 Sq.ft
- 1 Stories
- 3 Beds
- 2 Bath
- 2 Garages
- 1908 Sq.ft
- 1 Stories
- 4 Beds
- 2 - 1/2 Bath
- 2 Garages
- 2542 Sq.ft
- 1 Stories
- 3 Beds
- 2 Bath
- 2 Garages
- 1260 Sq.ft
- 1 Stories
- 3 Beds
- 2 Bath
- 2 Garages
- 1360 Sq.ft
- 1 Stories
- 3 Beds
- 2 Bath
- 2 Garages
- 1465 Sq.ft
- 1 Stories
- 3 Beds
- 2 Bath
- 2 Garages
- 1755 Sq.ft
- 2 Stories
- 3 Beds
- 3 Bath
- 2 Garages
- 1947 Sq.ft
- 1 Stories
- 3 Beds
- 2 Bath
- 2 Garages
- 1219 Sq.ft
- 1 Stories
- 3 Beds
- 2 Bath
- 2 Garages
- 1561 Sq.ft
