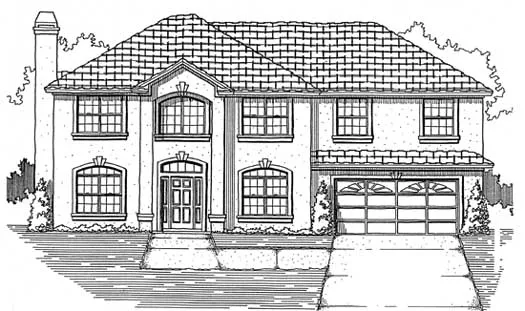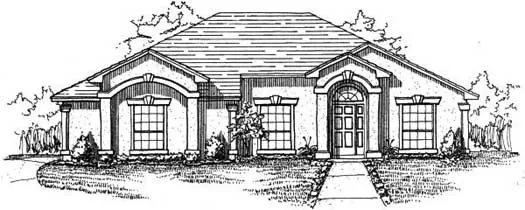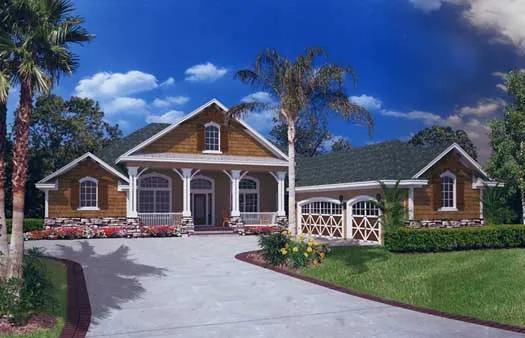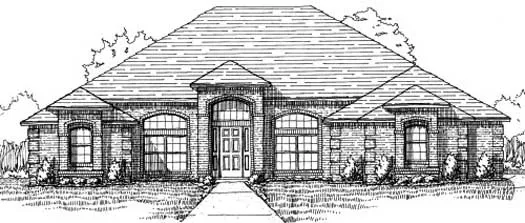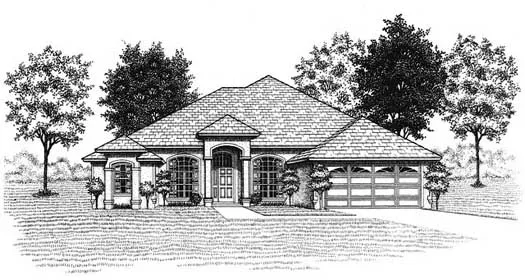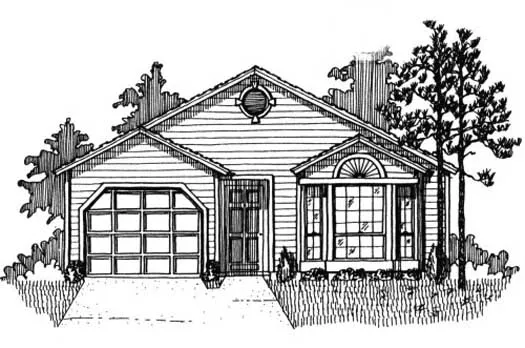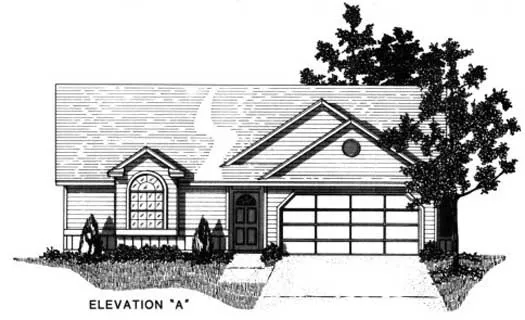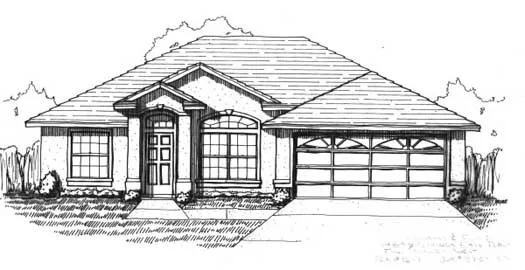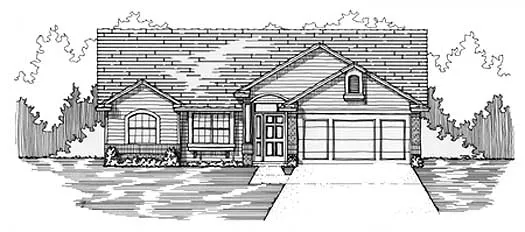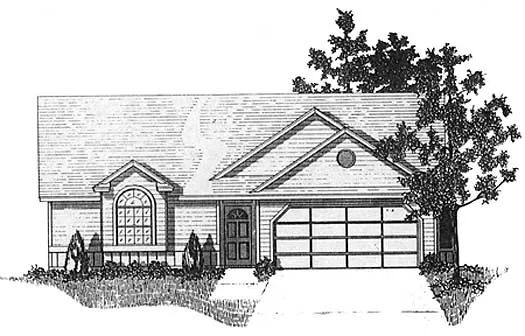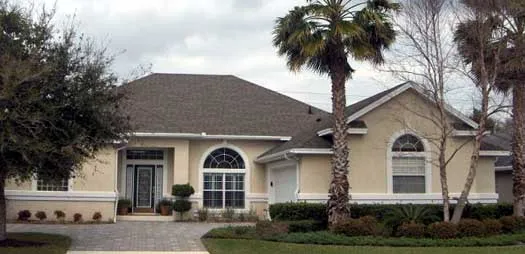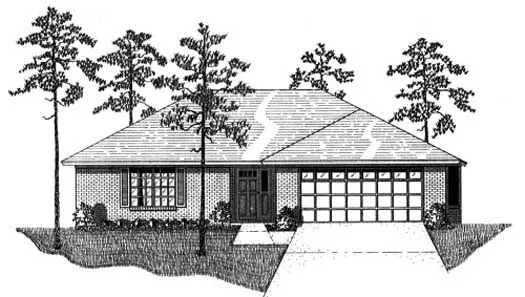House Floor Plans by Designer 71
- 2 Stories
- 5 Beds
- 2 Bath
- 2 Garages
- 2531 Sq.ft
- 1 Stories
- 3 Beds
- 2 Bath
- 2 Garages
- 1742 Sq.ft
- 1 Stories
- 4 Beds
- 3 Bath
- 3 Garages
- 2631 Sq.ft
- 1 Stories
- 4 Beds
- 2 Bath
- 2 Garages
- 1817 Sq.ft
- 2 Stories
- 4 Beds
- 2 - 1/2 Bath
- 2 Garages
- 1837 Sq.ft
- 1 Stories
- 3 Beds
- 2 Bath
- 2 Garages
- 2082 Sq.ft
- 2 Stories
- 3 Beds
- 2 - 1/2 Bath
- 2 Garages
- 2167 Sq.ft
- 1 Stories
- 3 Beds
- 2 Bath
- 2 Garages
- 1796 Sq.ft
- 1 Stories
- 3 Beds
- 2 Bath
- 1 Garages
- 1272 Sq.ft
- 1 Stories
- 3 Beds
- 2 Bath
- 2 Garages
- 1385 Sq.ft
- 1 Stories
- 3 Beds
- 2 Bath
- 2 Garages
- 1489 Sq.ft
- 1 Stories
- 4 Beds
- 2 Bath
- 2 Garages
- 1774 Sq.ft
- 1 Stories
- 4 Beds
- 2 Bath
- 2 Garages
- 1805 Sq.ft
- 1 Stories
- 3 Beds
- 2 Bath
- 2 Garages
- 1854 Sq.ft
- 1 Stories
- 4 Beds
- 3 Bath
- 2 Garages
- 2337 Sq.ft
- 1 Stories
- 3 Beds
- 2 Bath
- 2 Garages
- 1839 Sq.ft
- 1 Stories
- 4 Beds
- 2 Bath
- 2 Garages
- 1977 Sq.ft
- 1 Stories
- 4 Beds
- 3 Bath
- 2 Garages
- 2212 Sq.ft
