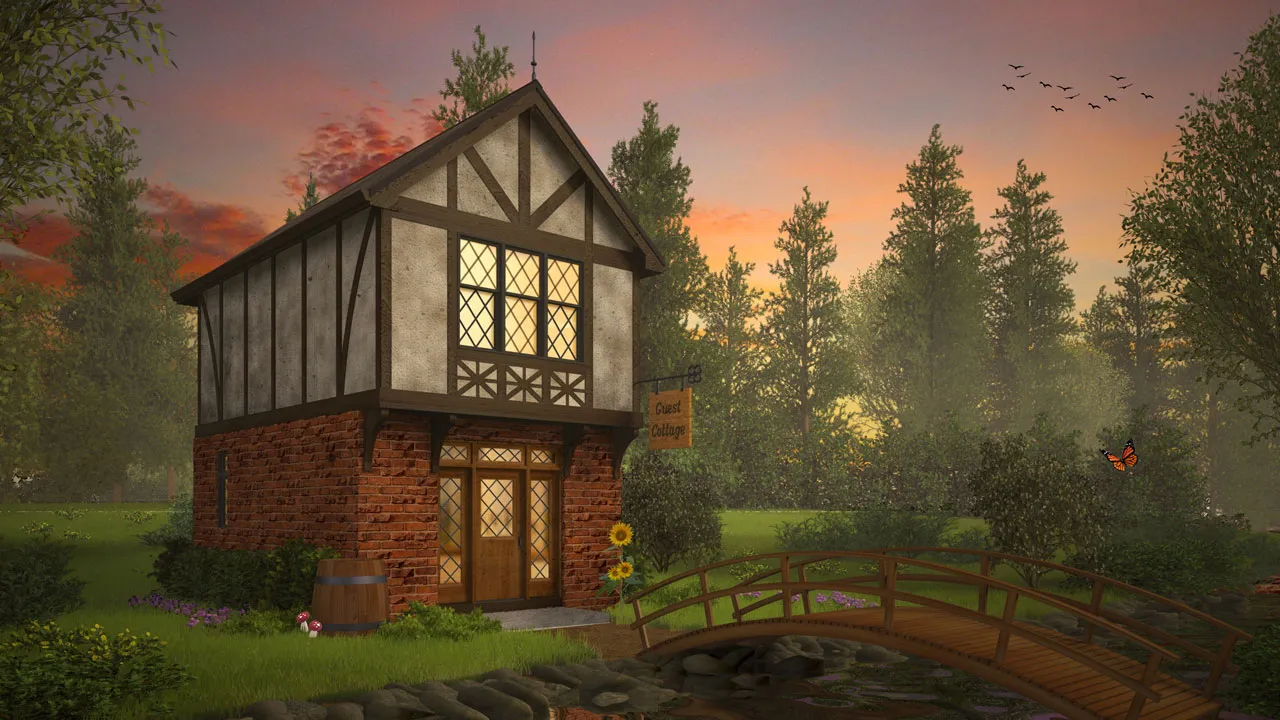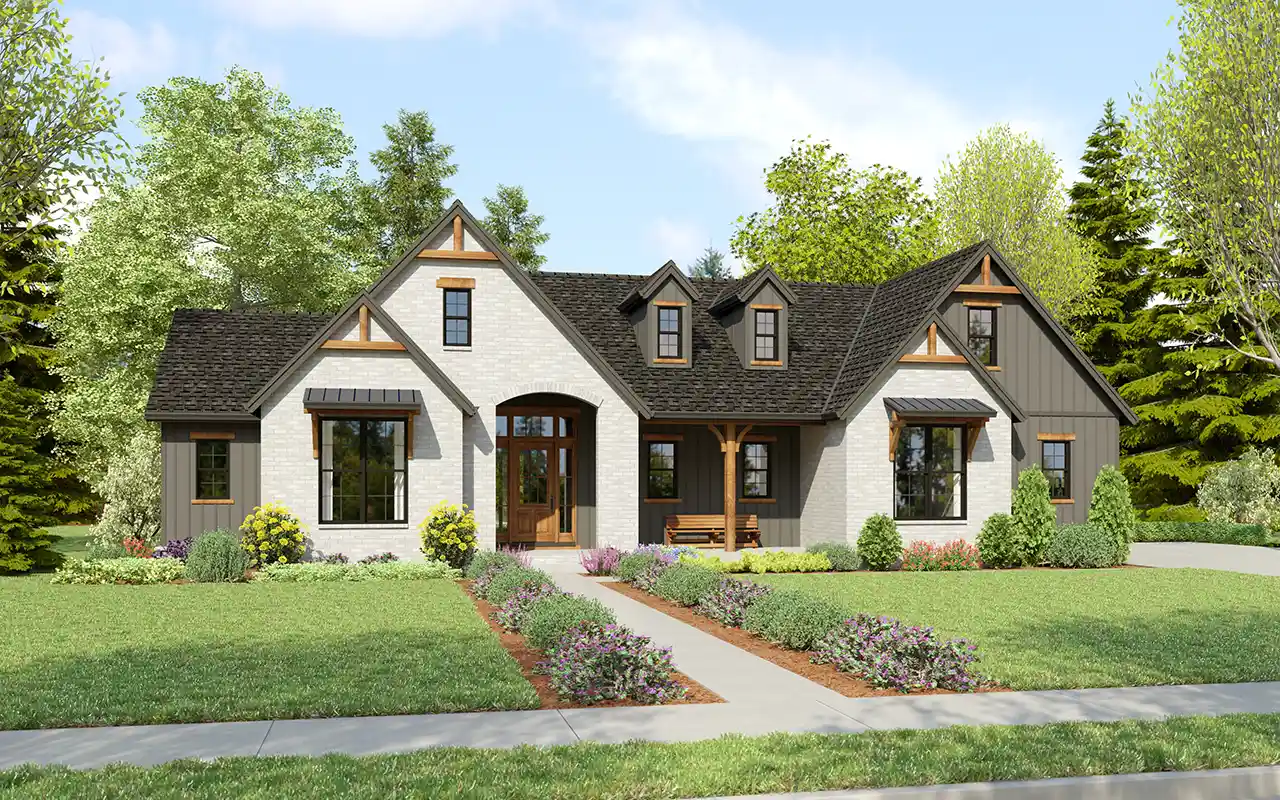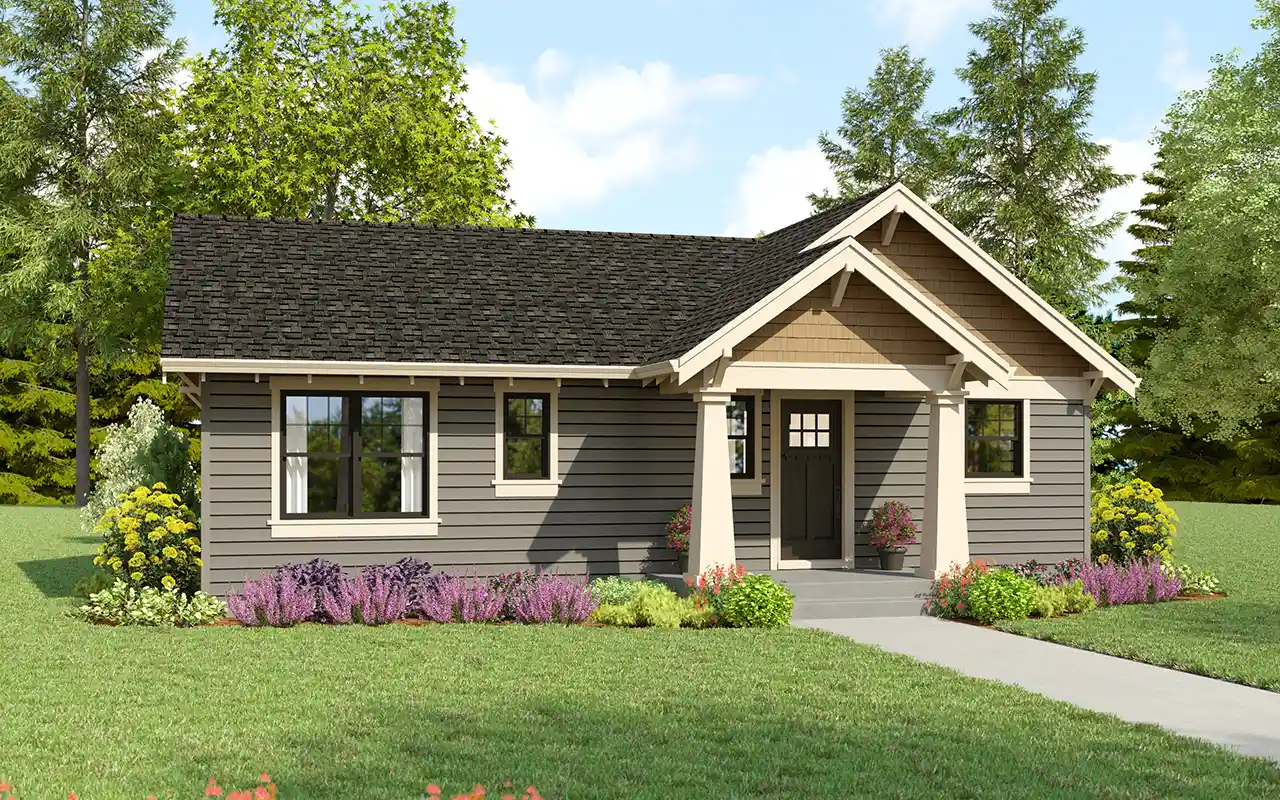House Floor Plans by Designer 74
- 2 Stories
- 1 Beds
- 1 Bath
- 950 Sq.ft
- 1 Stories
- 2 Beds
- 2 - 1/2 Bath
- 1580 Sq.ft
- 1 Stories
- 4 Beds
- 3 Bath
- 3 Garages
- 2130 Sq.ft
- 1 Stories
- 1 Beds
- 1 Bath
- 960 Sq.ft
- 2 Stories
- 2 Beds
- 1 - 1/2 Bath
- 1 Garages
- 803 Sq.ft
- 2 Stories
- 4 Beds
- 3 - 1/2 Bath
- 2 Garages
- 2400 Sq.ft
- 2 Stories
- 4 Beds
- 4 - 1/2 Bath
- 4 Garages
- 4903 Sq.ft
- 1 Stories
- 3 Beds
- 3 Bath
- 3 Garages
- 2232 Sq.ft
- 3 Stories
- 3 Beds
- 2 - 1/2 Bath
- 2313 Sq.ft
- 1 Stories
- 5 Beds
- 3 - 1/2 Bath
- 3 Garages
- 4925 Sq.ft
- 2 Stories
- 1 Beds
- 1 Bath
- 628 Sq.ft
- 1 Stories
- 4 Beds
- 4 - 1/2 Bath
- 3 Garages
- 3669 Sq.ft
- 1 Stories
- 2 Beds
- 1 Bath
- 782 Sq.ft
- 2 Stories
- 3 Beds
- 2 - 1/2 Bath
- 3 Garages
- 2637 Sq.ft
- 1 Stories
- 4 Beds
- 2 - 1/2 Bath
- 2 Garages
- 2568 Sq.ft
- 1 Stories
- 3 Beds
- 2 Bath
- 2 Garages
- 1866 Sq.ft
- 1 Stories
- 2 Beds
- 2 Bath
- 1040 Sq.ft
- 2 Stories
- 3 Beds
- 2 - 1/2 Bath
- 2 Garages
- 1677 Sq.ft




















