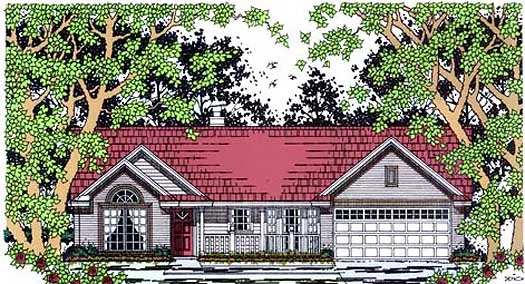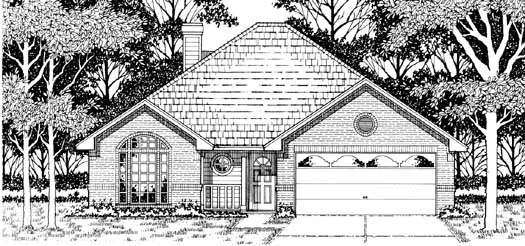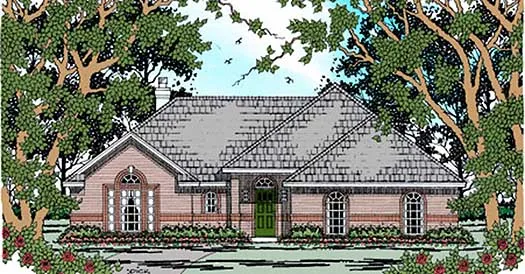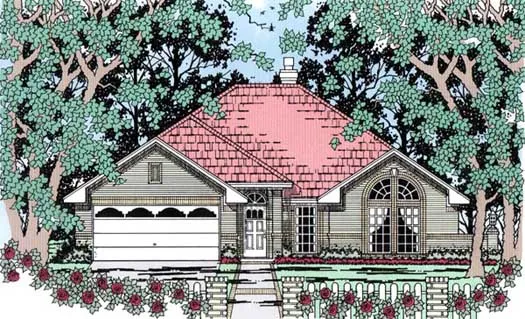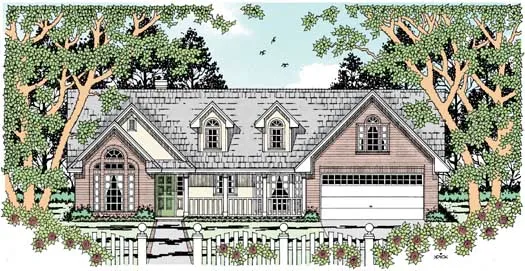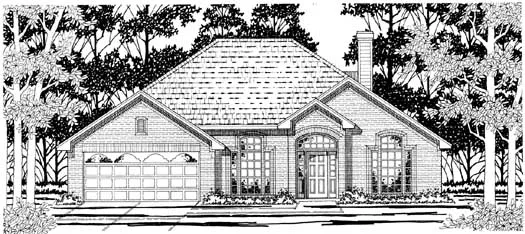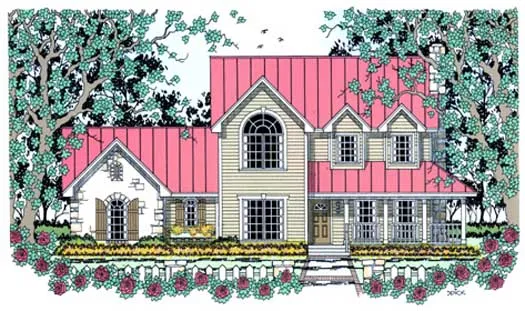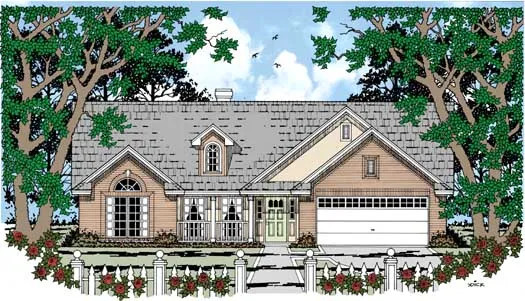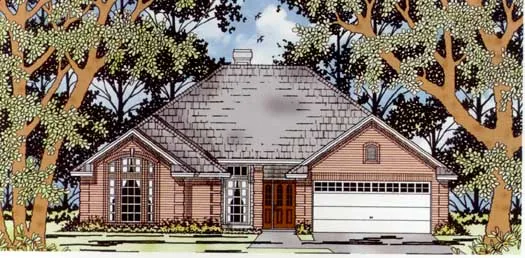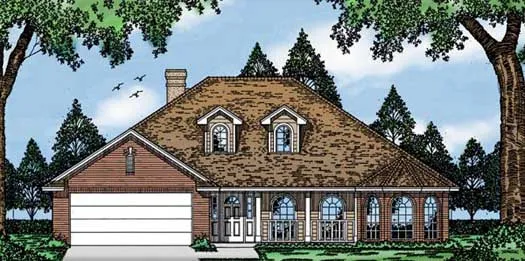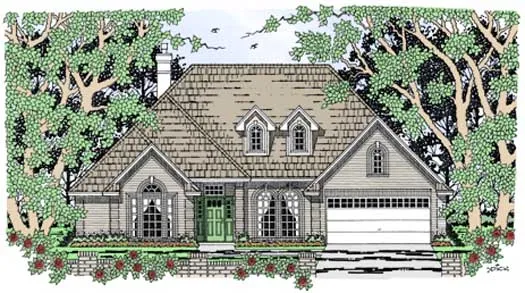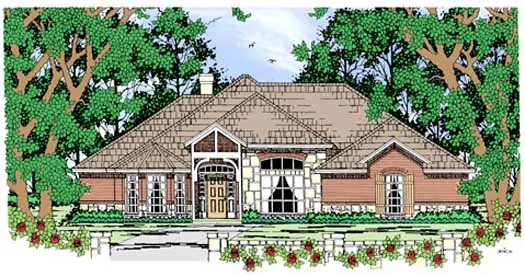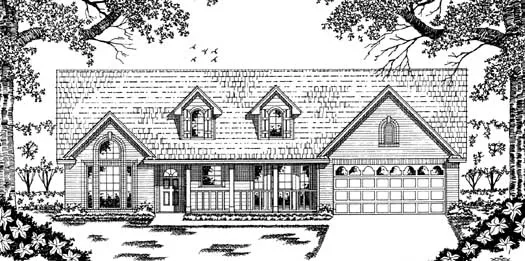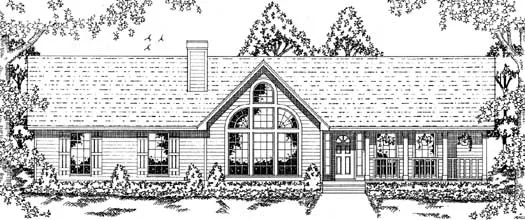House Floor Plans by Designer 75
- 1 Stories
- 3 Beds
- 2 Bath
- 2 Garages
- 1297 Sq.ft
- 1 Stories
- 3 Beds
- 2 Bath
- 2 Garages
- 1393 Sq.ft
- 1 Stories
- 3 Beds
- 2 Bath
- 2 Garages
- 1598 Sq.ft
- 1 Stories
- 3 Beds
- 2 Bath
- 2 Garages
- 1604 Sq.ft
- 1 Stories
- 3 Beds
- 2 Bath
- 2 Garages
- 1670 Sq.ft
- 1 Stories
- 3 Beds
- 2 Bath
- 2 Garages
- 1712 Sq.ft
- 1 Stories
- 3 Beds
- 2 Bath
- 2 Garages
- 1809 Sq.ft
- 2 Stories
- 3 Beds
- 2 - 1/2 Bath
- 2 Garages
- 2074 Sq.ft
- 1 Stories
- 3 Beds
- 2 Bath
- 2 Garages
- 1484 Sq.ft
- 1 Stories
- 3 Beds
- 2 Bath
- 2 Garages
- 1524 Sq.ft
- 1 Stories
- 3 Beds
- 2 Bath
- 2 Garages
- 1817 Sq.ft
- 1 Stories
- 3 Beds
- 2 Bath
- 2 Garages
- 1868 Sq.ft
- 1 Stories
- 4 Beds
- 2 Bath
- 2 Garages
- 2188 Sq.ft
- 1 Stories
- 4 Beds
- 2 Bath
- 2 Garages
- 2210 Sq.ft
- 1 Stories
- 2 Beds
- 2 Bath
- 2 Garages
- 1386 Sq.ft
- 1 Stories
- 3 Beds
- 2 Bath
- 2 Garages
- 1295 Sq.ft
- 1 Stories
- 3 Beds
- 2 Bath
- 2 Garages
- 1419 Sq.ft
- 1 Stories
- 3 Beds
- 2 Bath
- 2 Garages
- 1693 Sq.ft
