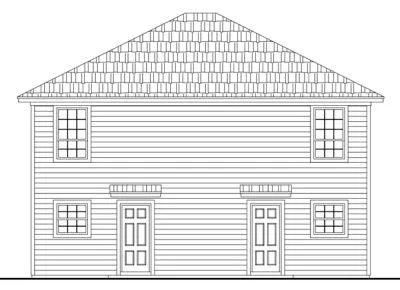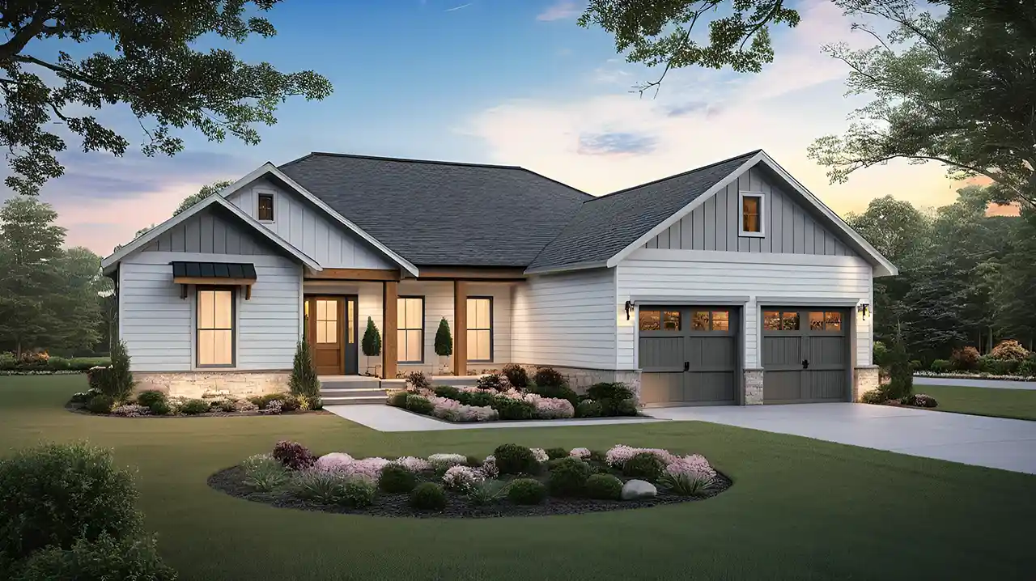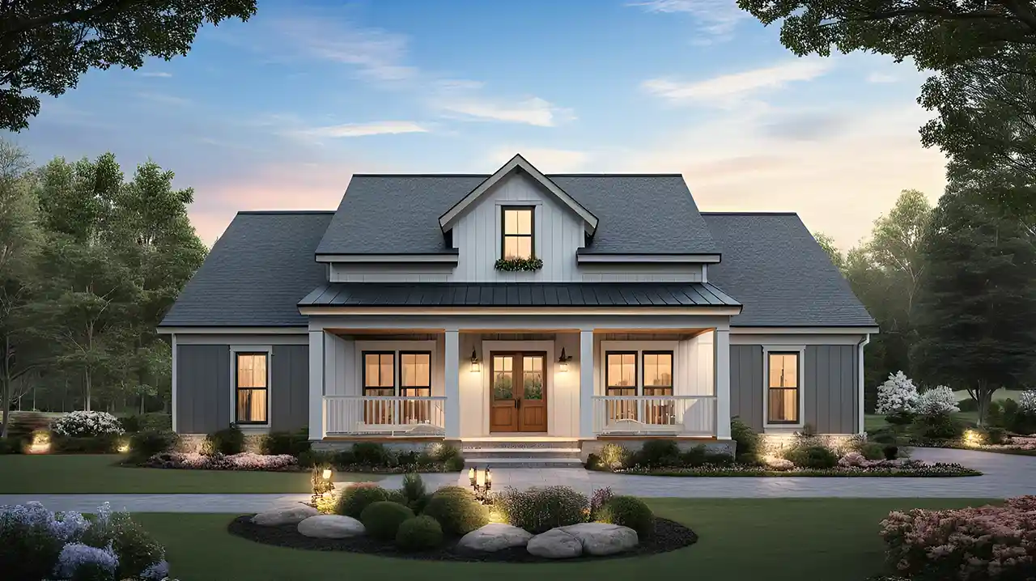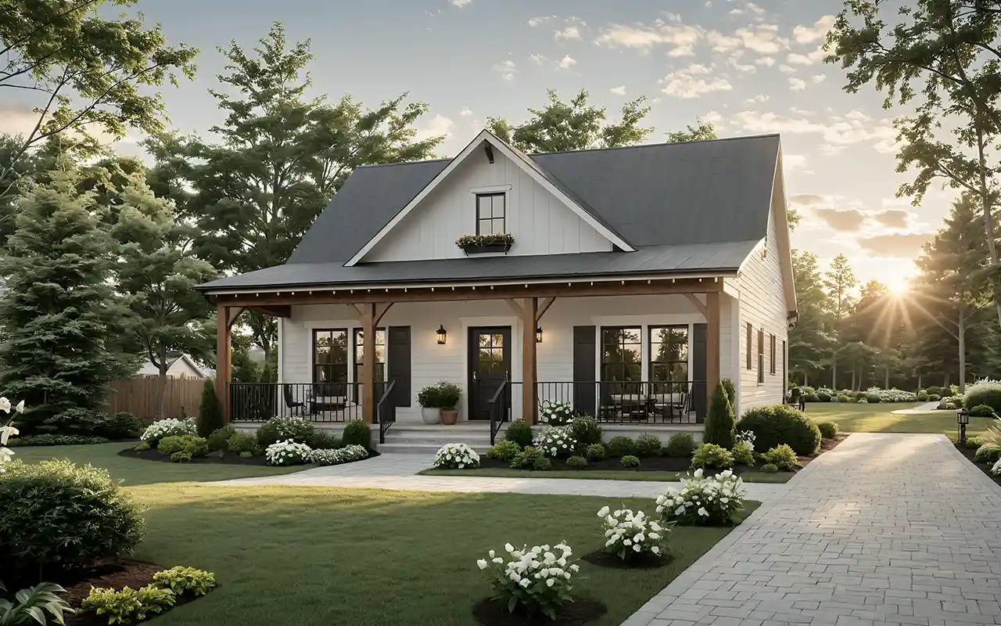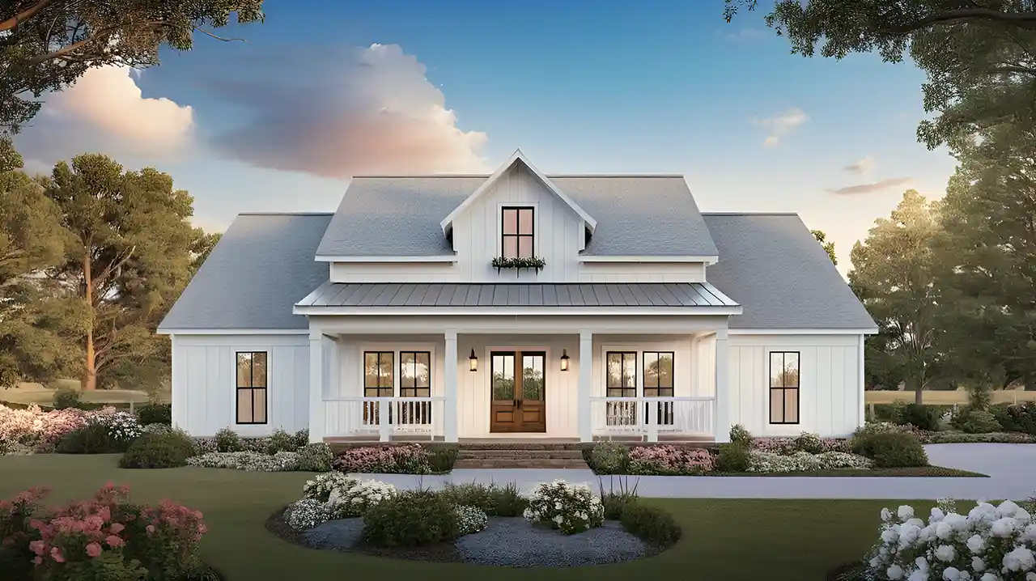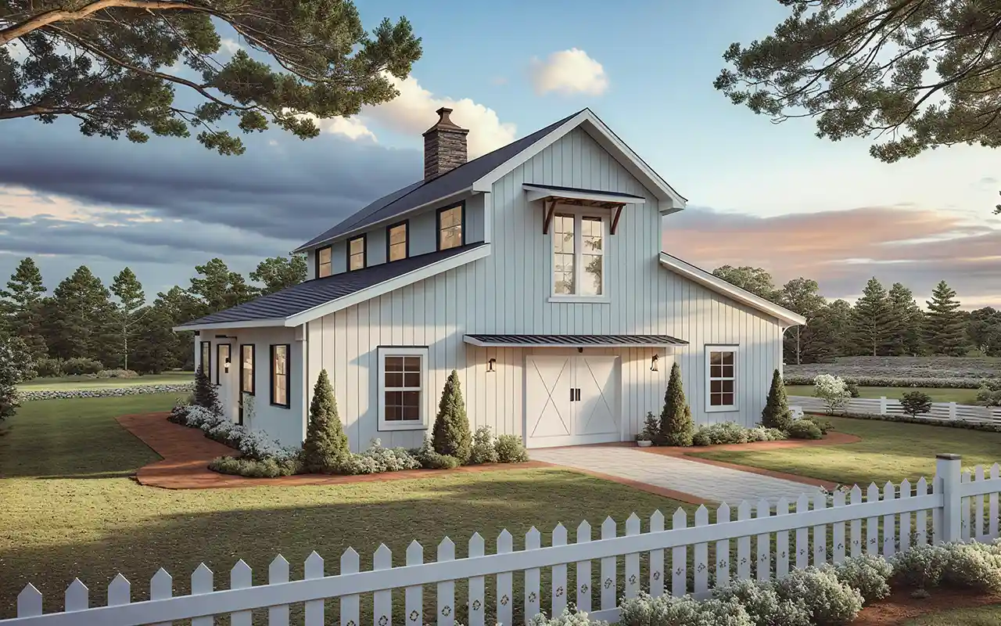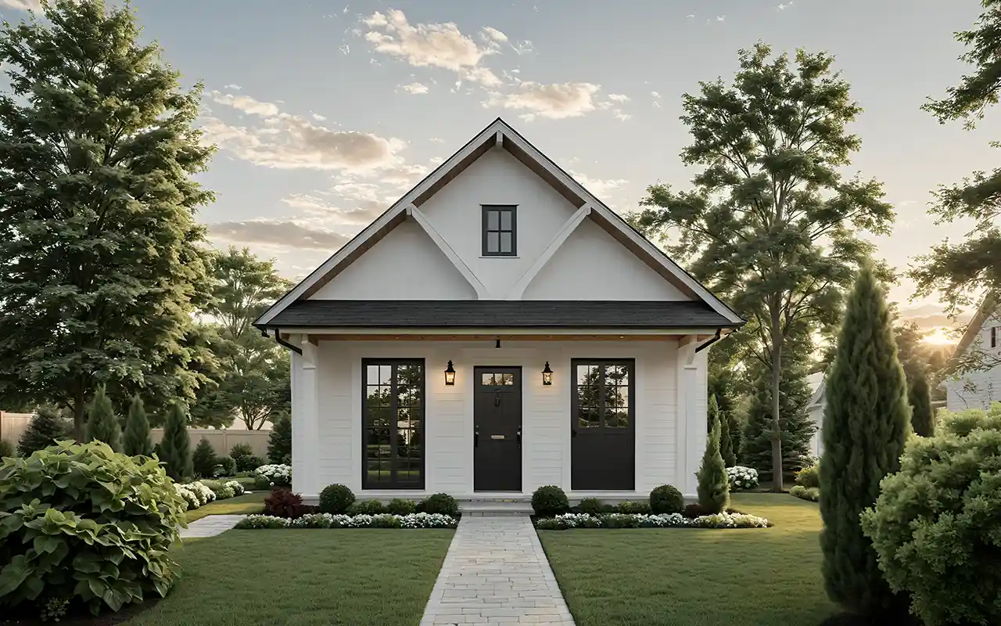House Plans > Colonial Style > Plan 2-187
2 Bedroom , 1 Bath Colonial House Plan #2-187
All plans are copyrighted by the individual designer.
Photographs may reflect custom changes that were not included in the original design.
2 Bedroom , 1 Bath Colonial House Plan #2-187
-
![img]() 1890 Sq. Ft.
1890 Sq. Ft.
-
![img]() 2 Bedrooms
2 Bedrooms
-
![img]() 1-1/2 Baths
1-1/2 Baths
-
![img]() 2 Stories
2 Stories
-
Clicking the Reverse button does not mean you are ordering your plan reversed. It is for visualization purposes only. You may reverse the plan by ordering under “Optional Add-ons”.
Main Floor
![Main Floor Plan: 2-187]()
-
Upper/Second Floor
Clicking the Reverse button does not mean you are ordering your plan reversed. It is for visualization purposes only. You may reverse the plan by ordering under “Optional Add-ons”.
![Upper/Second Floor Plan: 2-187]()
-
Rear Elevation
Clicking the Reverse button does not mean you are ordering your plan reversed. It is for visualization purposes only. You may reverse the plan by ordering under “Optional Add-ons”.
![Rear Elevation Plan: 2-187]()
See more Specs about plan
FULL SPECS AND FEATURESHouse Plan Highlights
A full-featured duplex plan that is both simple and cost-effective to build. This plan provides an excellent value in space planning, and includes several key features that help to minimize the overall cost-to-build, including the shape of the building, hip roof, and 8 ft. ceiling heights. Other unique features of this home design include: highly-effective use of space for the amount of square footage (2 bedrooms, 1.5 baths); plenty of built-ins, patio for grilling, covered front porch, and great street appeal. A winner for both builders and owners!This floor plan is found in our Colonial house plans section
Full Specs and Features
| Total Living Area |
Main floor: 495 Upper floor: 450 |
Porches: 72 Total Finished Sq. Ft.: 1890 |
|---|---|---|
| Beds/Baths |
Bedrooms: 2 Full Baths: 1 |
Half Baths: 1 |
| Levels |
2 stories |
|
| Dimension |
Width: 33' 0" Depth: 30' 0" |
Height: 25' 3" |
| Roof slope |
6:12 (primary) 12:12 (secondary) |
|
| Walls (exterior) |
2"x4" |
|
| Ceiling heights |
8' (Main) |
|
| Exterior Finish |
Siding |
|
| Roof Framing |
Stick Frame |
Foundation Options
- Slab Standard With Plan
House Plan Features
-
Lot Characteristics
Suited for a narrow lot -
Interior Features
No formal living/dining
Additional Services
House Plan Features
-
Lot Characteristics
Suited for a narrow lot -
Interior Features
No formal living/dining













