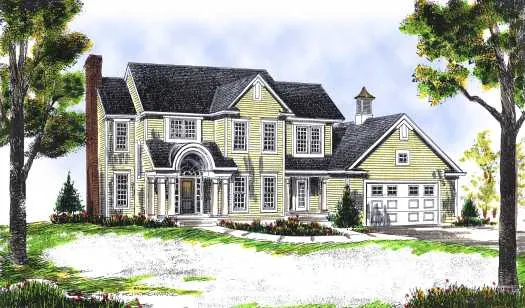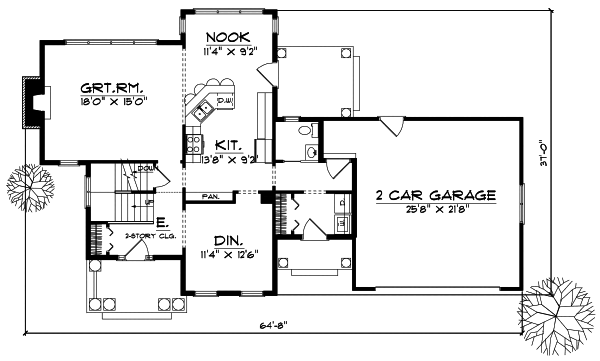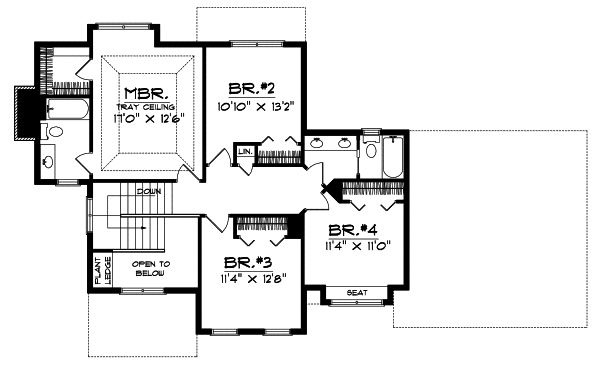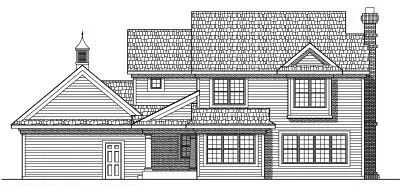House Plans > Colonial Style > Plan 7-440
4 Bedroom , 2 Bath Colonial House Plan #7-440
All plans are copyrighted by the individual designer.
Photographs may reflect custom changes that were not included in the original design.
4 Bedroom , 2 Bath Colonial House Plan #7-440
-
![img]() 1976 Sq. Ft.
1976 Sq. Ft.
-
![img]() 4 Bedrooms
4 Bedrooms
-
![img]() 2-1/2 Baths
2-1/2 Baths
-
![img]() 2 Stories
2 Stories
-
![img]() 2 Garages
2 Garages
-
Clicking the Reverse button does not mean you are ordering your plan reversed. It is for visualization purposes only. You may reverse the plan by ordering under “Optional Add-ons”.
Main Floor
![Main Floor Plan: 7-440]()
-
Upper/Second Floor
Clicking the Reverse button does not mean you are ordering your plan reversed. It is for visualization purposes only. You may reverse the plan by ordering under “Optional Add-ons”.
![Upper/Second Floor Plan: 7-440]()
-
Rear Elevation
Clicking the Reverse button does not mean you are ordering your plan reversed. It is for visualization purposes only. You may reverse the plan by ordering under “Optional Add-ons”.
![Rear Elevation Plan: 7-440]()
See more Specs about plan
FULL SPECS AND FEATURESHouse Plan Highlights
This attractive two-story four-bedroom home is from our farmhouse collection. The two-story foyer leads to the formal dining room and stairs to the second floor. Straight through the foyer the great room offers a fireplace and a wall of windows that overlook the rear of the home. From this room enter the kitchennook area which offers a pantry eating bar and access to a covered porch at the rear of the home a perfect place to eat meals outdoors. From the kitchen a hallway leads to a half bath laundry room and a two-car garage. Upstairs a tray ceiling master bath and a walk-in closet make the master bedroom a great place to relax. Three additional bedrooms one with a romantic window seat share a full bath.This floor plan is found in our Colonial house plans section
Full Specs and Features
| Total Living Area |
Main floor: 1034 Upper floor: 942 |
Total Finished Sq. Ft.: 1976 |
|---|---|---|
| Beds/Baths |
Bedrooms: 4 Full Baths: 2 |
Half Baths: 1 |
| Garage |
Garage: 514 Garage Stalls: 2 |
|
| Levels |
2 stories |
|
| Dimension |
Width: 64' 8" Depth: 37' 0" |
Height: 31' 6" |
| Roof slope |
8:12 (primary) 6:12 (secondary) |
|
| Walls (exterior) |
2"x6" |
|
| Ceiling heights |
8' (Main) |
Foundation Options
- Basement Standard With Plan
- Crawlspace $395
- Slab $395
House Plan Features
-
Lot Characteristics
Suited for a back view Suited for a narrow lot -
Bedrooms & Baths
Upstairs Master -
Kitchen
Island Nook / breakfast -
Interior Features
Family room Main Floor laundry Open concept floor plan Formal dining room -
Exterior Features
Covered front porch -
Unique Features
Vaulted/Volume/Dramatic ceilings
Additional Services
House Plan Features
-
Lot Characteristics
Suited for a back view Suited for a narrow lot -
Bedrooms & Baths
Upstairs Master -
Kitchen
Island Nook / breakfast -
Interior Features
Family room Main Floor laundry Open concept floor plan Formal dining room -
Exterior Features
Covered front porch -
Unique Features
Vaulted/Volume/Dramatic ceilings






















