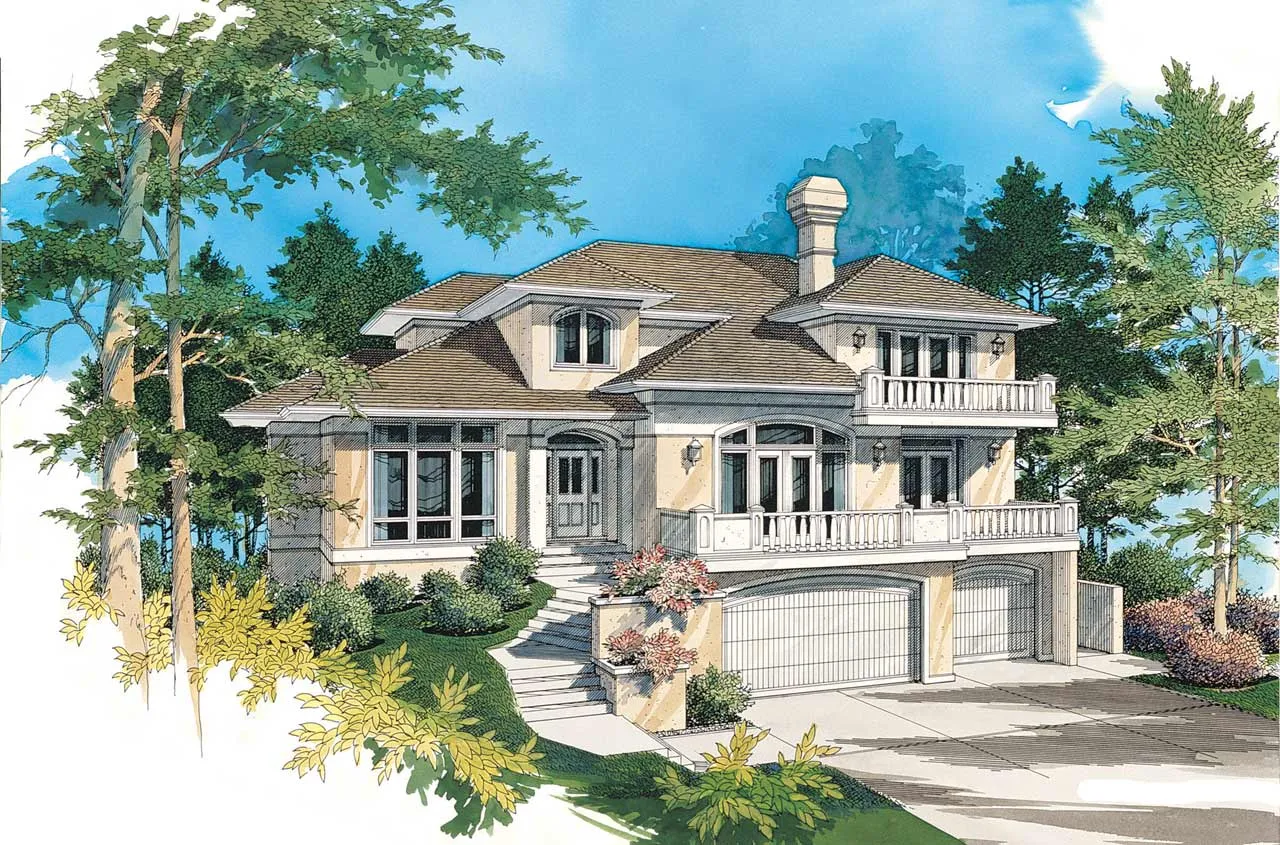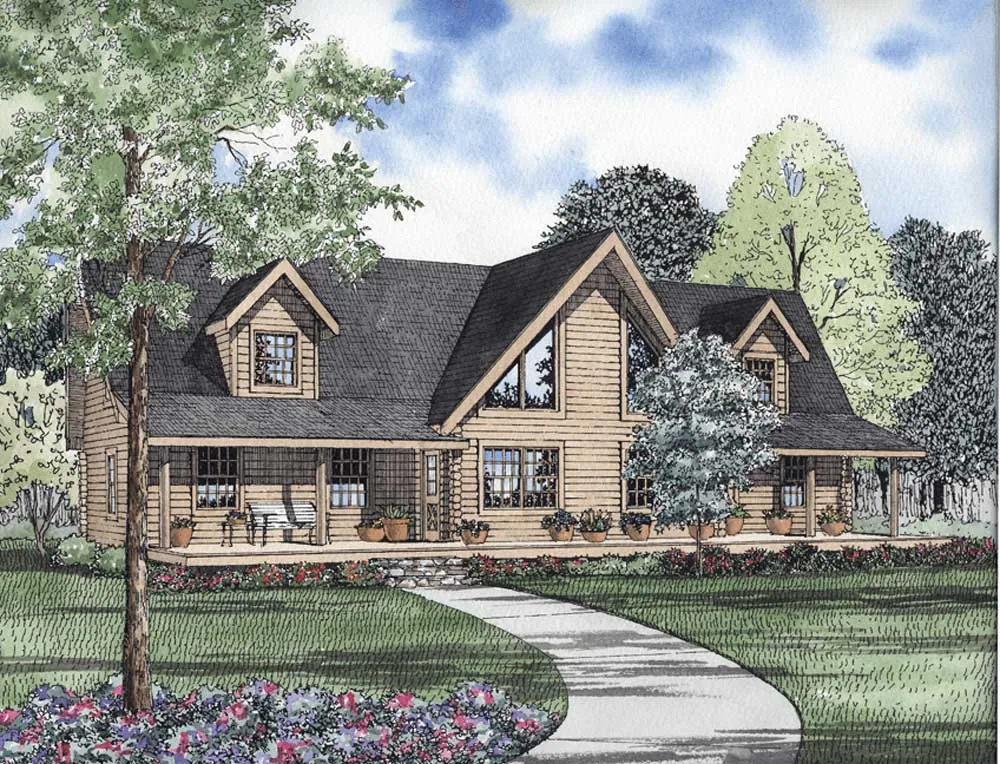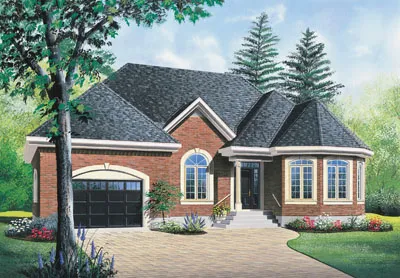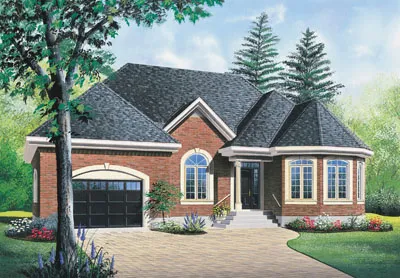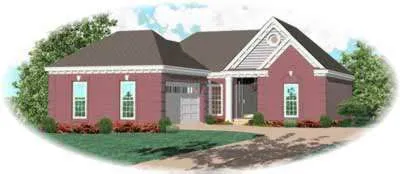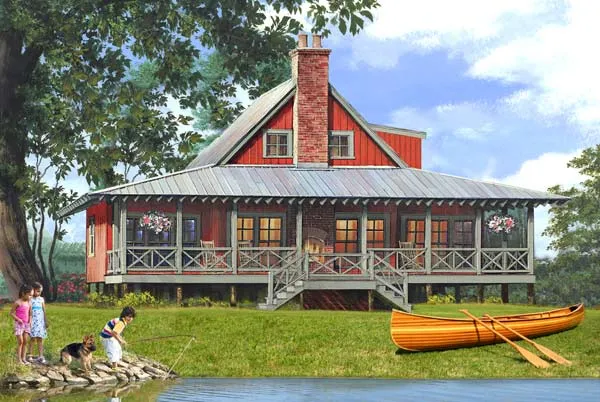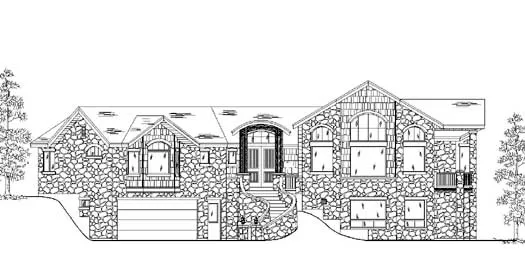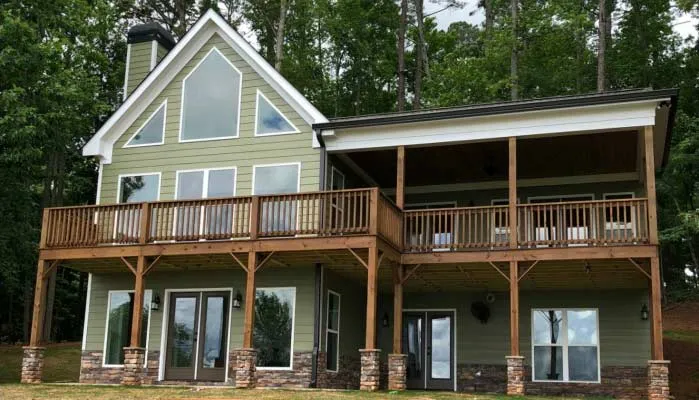Front View House Plans
Find your perfect front view house plan from our extensive collection. These designs emphasize curb appeal with carefully planned facades, welcoming entryways, and balanced architectural elements. Whether you prefer a traditional porch-centered layout or a modern design with large windows, our front view house plans showcase the best first impression of your future home. Browse through options that range from cozy cottages to grand estates, each designed to maximize street-side aesthetics while maintaining practical interior layouts.
- 2 Stories
- 3 Beds
- 2 - 1/2 Bath
- 3 Garages
- 3450 Sq.ft
- 2 Stories
- 3 Beds
- 2 - 1/2 Bath
- 2687 Sq.ft
- 1 Stories
- 2 Beds
- 1 Bath
- 1 Garages
- 1127 Sq.ft
- 1 Stories
- 2 Beds
- 1 Bath
- 1 Garages
- 1207 Sq.ft
- 1 Stories
- 2 Beds
- 2 Bath
- 2 Garages
- 1448 Sq.ft
- 2 Stories
- 4 Beds
- 4 - 1/2 Bath
- 3 Garages
- 5159 Sq.ft
- 2 Stories
- 4 Beds
- 3 - 1/2 Bath
- 3 Garages
- 3592 Sq.ft
- 3 Stories
- 3 Beds
- 3 Bath
- 2283 Sq.ft
- 2 Stories
- 3 Beds
- 2 - 1/2 Bath
- 2 Garages
- 1593 Sq.ft
- 2 Stories
- 3 Beds
- 2 Bath
- 2 Garages
- 1910 Sq.ft
- 2 Stories
- 3 Beds
- 2 Bath
- 1 Garages
- 1536 Sq.ft
- 2 Stories
- 3 Beds
- 2 - 1/2 Bath
- 2 Garages
- 2275 Sq.ft
- 2 Stories
- 4 Beds
- 3 Bath
- 2 Garages
- 1966 Sq.ft
- 1 Stories
- 2 Beds
- 3 Bath
- 3 Garages
- 3117 Sq.ft
- 1 Stories
- 1 Beds
- 1 - 1/2 Bath
- 2 Garages
- 2203 Sq.ft
- 2 Stories
- 2 Beds
- 2 Bath
- 1632 Sq.ft
- 1 Stories
- 4 Beds
- 2 - 1/2 Bath
- 2576 Sq.ft
- 2 Stories
- 3 Beds
- 2 - 1/2 Bath
- 2 Garages
- 1936 Sq.ft
