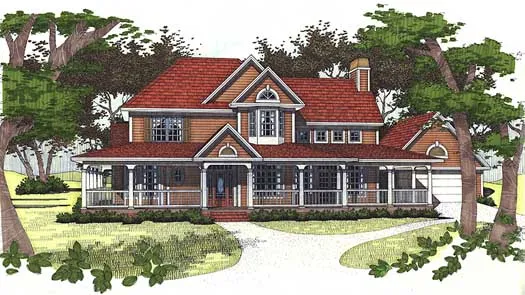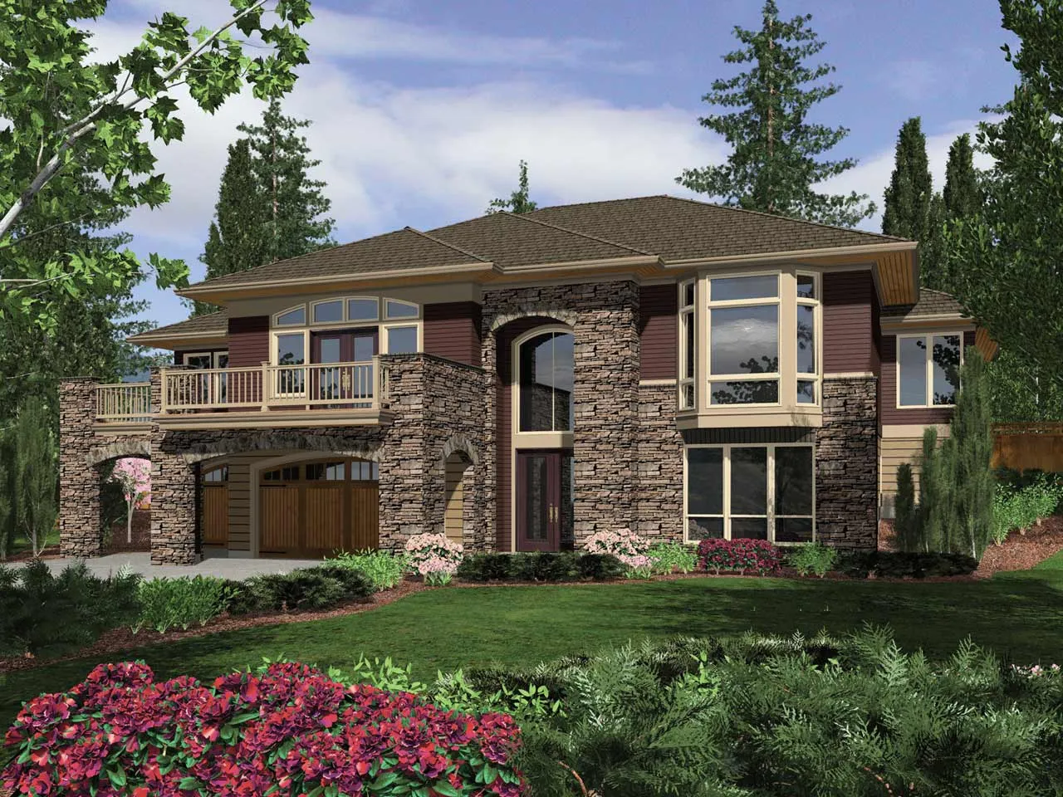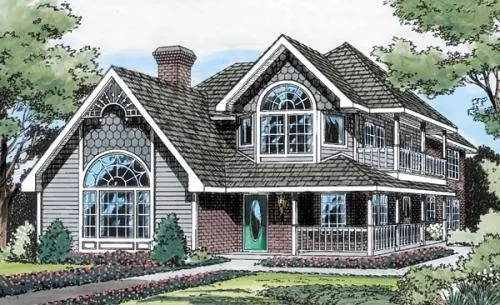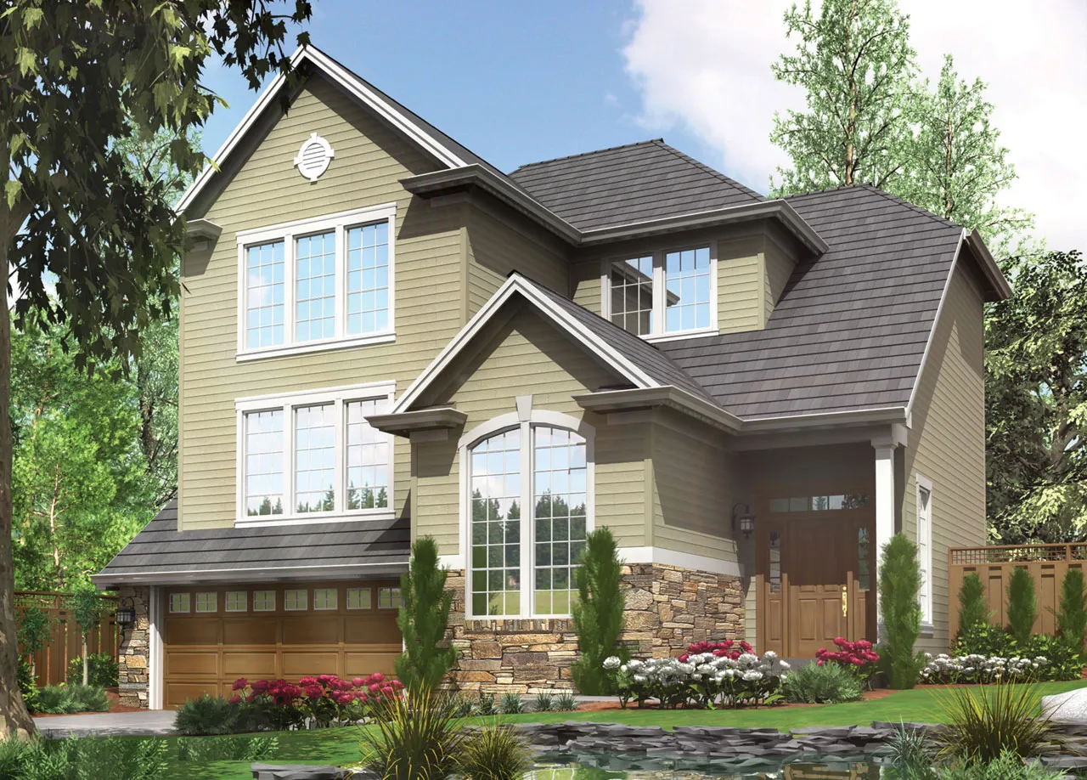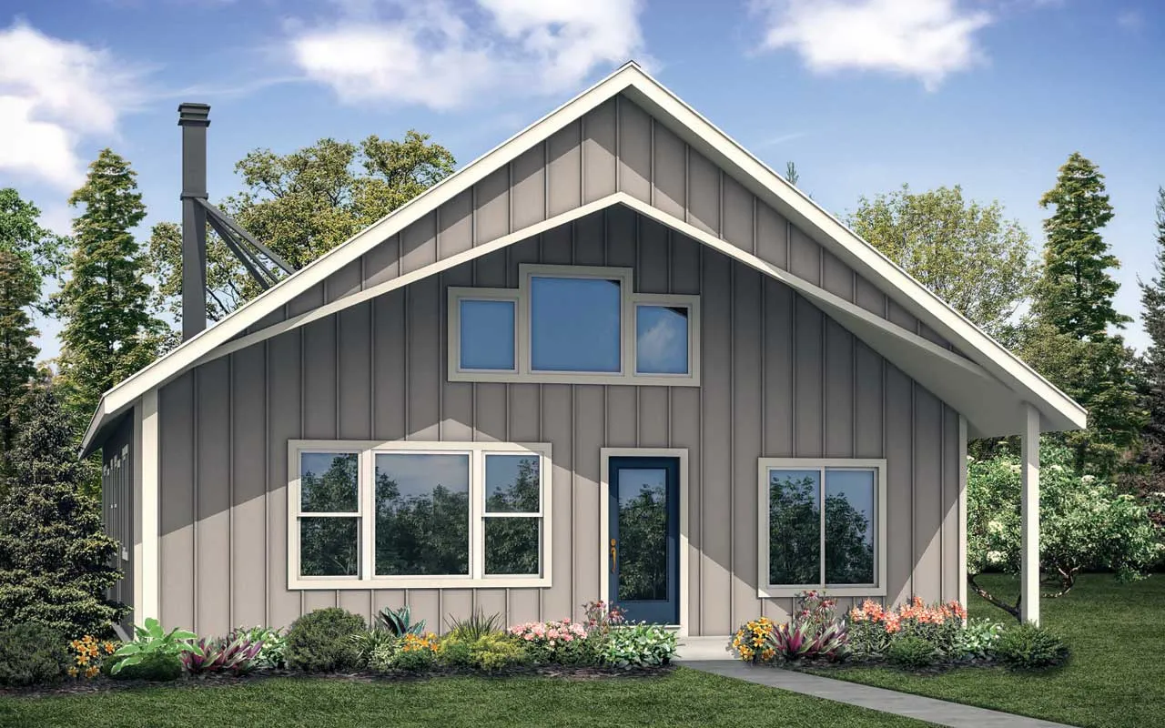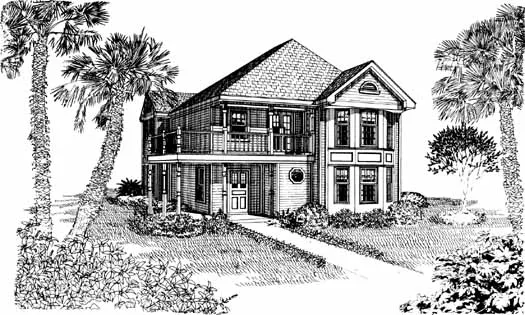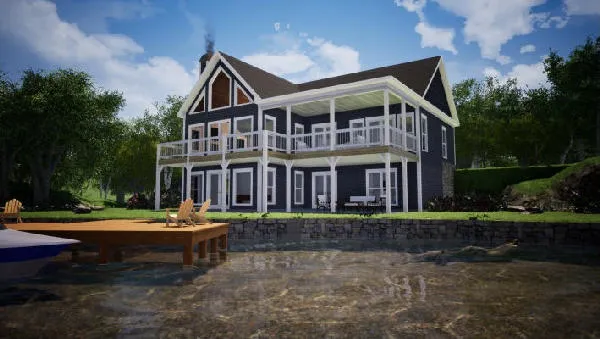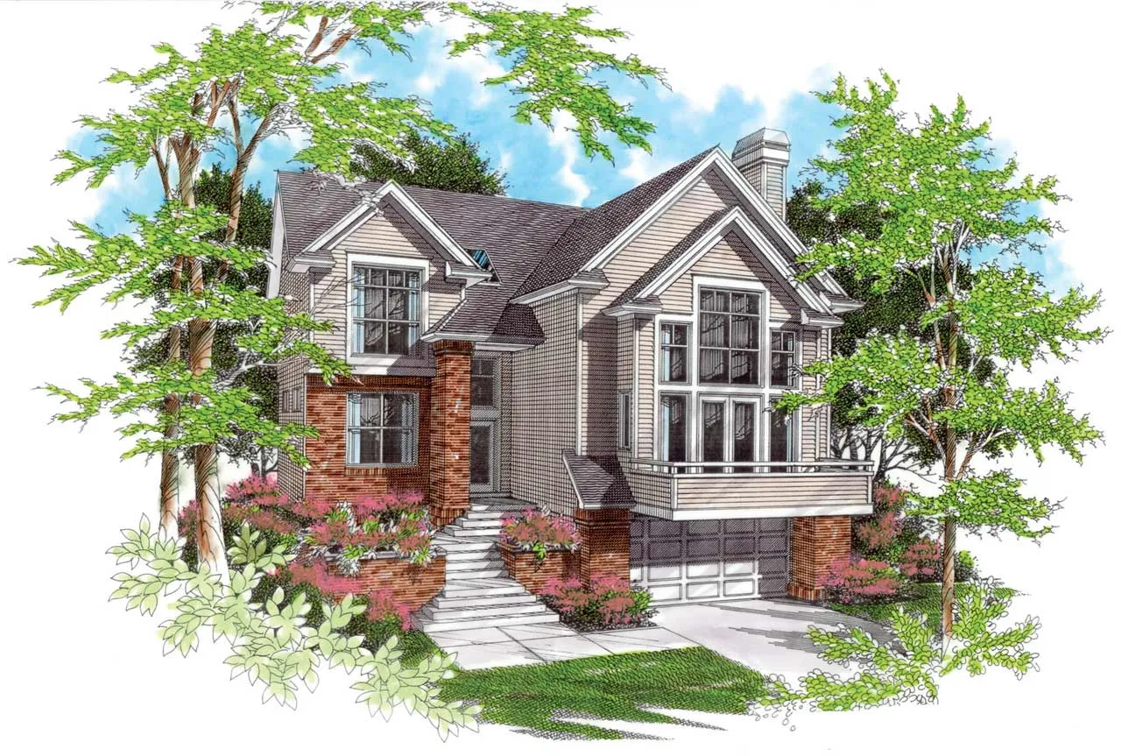Front View House Plans
Find your perfect front view house plan from our extensive collection. These designs emphasize curb appeal with carefully planned facades, welcoming entryways, and balanced architectural elements. Whether you prefer a traditional porch-centered layout or a modern design with large windows, our front view house plans showcase the best first impression of your future home. Browse through options that range from cozy cottages to grand estates, each designed to maximize street-side aesthetics while maintaining practical interior layouts.
- 2 Stories
- 3 Beds
- 2 - 1/2 Bath
- 2 Garages
- 2175 Sq.ft
- 1 Stories
- 4 Beds
- 3 - 1/2 Bath
- 3 Garages
- 3317 Sq.ft
- 2 Stories
- 3 Beds
- 2 - 1/2 Bath
- 2267 Sq.ft
- 2 Stories
- 3 Beds
- 3 Bath
- 2 Garages
- 2122 Sq.ft
- 2 Stories
- 2 Beds
- 2 Bath
- 1706 Sq.ft
- 2 Stories
- 3 Beds
- 2 Bath
- 1427 Sq.ft
- 1 Stories
- 4 Beds
- 2 Bath
- 2576 Sq.ft
- 2 Stories
- 3 Beds
- 2 - 1/2 Bath
- 3 Garages
- 2627 Sq.ft
