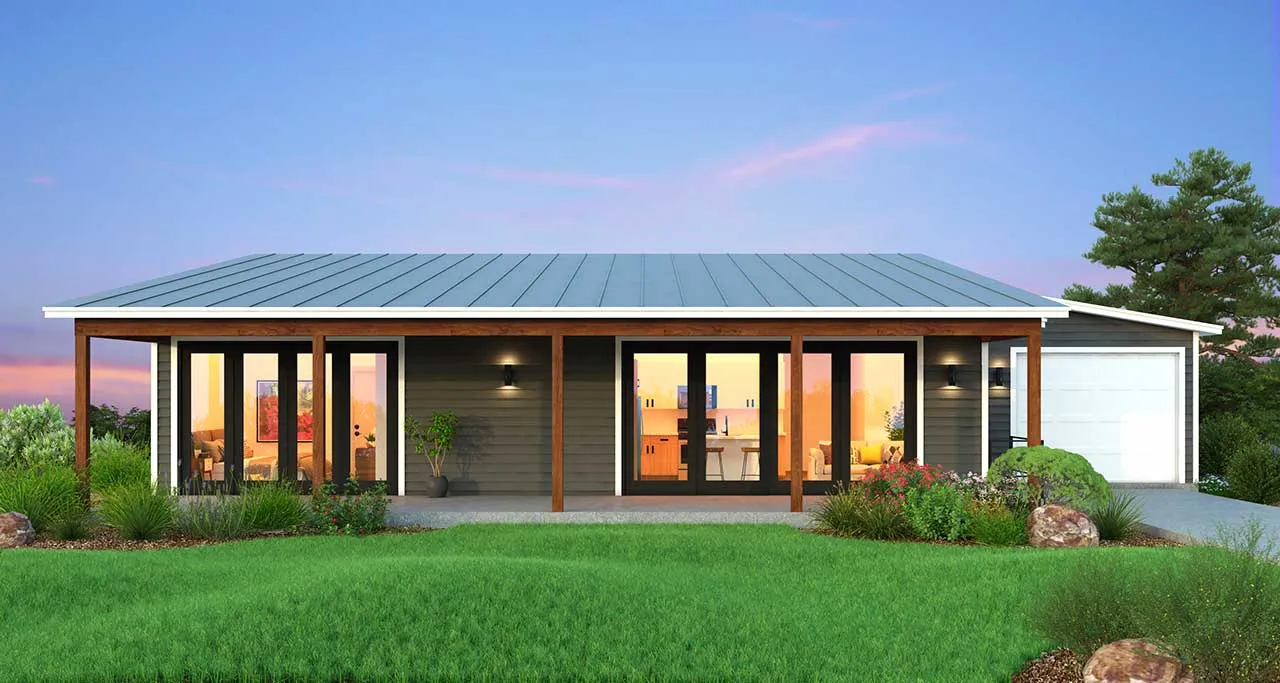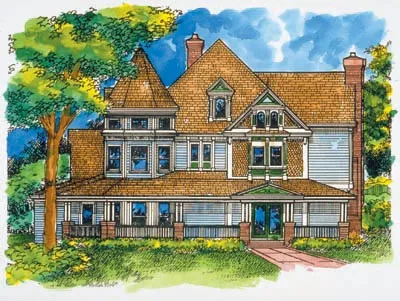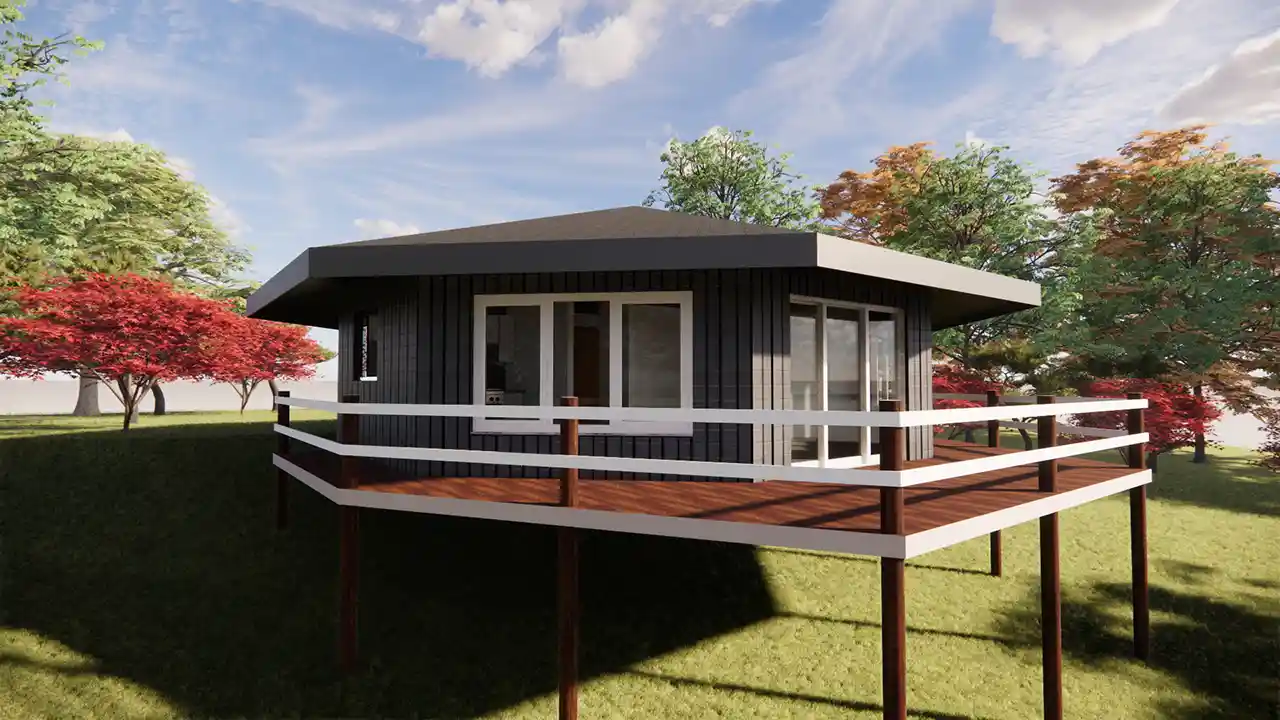Front View House Plans
Find your perfect front view house plan from our extensive collection. These designs emphasize curb appeal with carefully planned facades, welcoming entryways, and balanced architectural elements. Whether you prefer a traditional porch-centered layout or a modern design with large windows, our front view house plans showcase the best first impression of your future home. Browse through options that range from cozy cottages to grand estates, each designed to maximize street-side aesthetics while maintaining practical interior layouts.
- 2 Stories
- 3 Beds
- 2 Bath
- 1423 Sq.ft
- 1 Stories
- 1 Beds
- 1 Bath
- 433 Sq.ft
- 2 Stories
- 3 Beds
- 2 - 1/2 Bath
- 2 Garages
- 6239 Sq.ft
- 1 Stories
- 1 Beds
- 1 Bath
- 823 Sq.ft
- 1 Stories
- 3 Beds
- 2 - 1/2 Bath
- 3 Garages
- 2798 Sq.ft
- 1 Stories
- 1 Beds
- 1 Bath
- 540 Sq.ft
- 1 Stories
- 1 Beds
- 1 Bath
- 400 Sq.ft
- 2 Stories
- 3 Beds
- 2 - 1/2 Bath
- 2 Garages
- 1887 Sq.ft
- 1 Stories
- 3 Beds
- 2 - 1/2 Bath
- 1 Garages
- 1707 Sq.ft
- 2 Stories
- 4 Beds
- 3 - 1/2 Bath
- 3 Garages
- 4075 Sq.ft
- 2 Stories
- 3 Beds
- 2 - 1/2 Bath
- 2 Garages
- 2312 Sq.ft
- 2 Stories
- 2 Beds
- 2 Bath
- 2 Garages
- 1318 Sq.ft
- 2 Stories
- 1 Beds
- 1 Bath
- 3 Garages
- 932 Sq.ft
- 1 Stories
- 1 Beds
- 1 - 1/2 Bath
- 1 Garages
- 1028 Sq.ft
- 1 Stories
- 1 Beds
- 1 Bath
- 695 Sq.ft
- 2 Stories
- 1 Beds
- 1 Bath
- 908 Sq.ft
- 2 Stories
- 4 Beds
- 4 - 1/2 Bath
- 2 Garages
- 4161 Sq.ft
- 1 Stories
- 2 Beds
- 1 Bath
- 696 Sq.ft




















