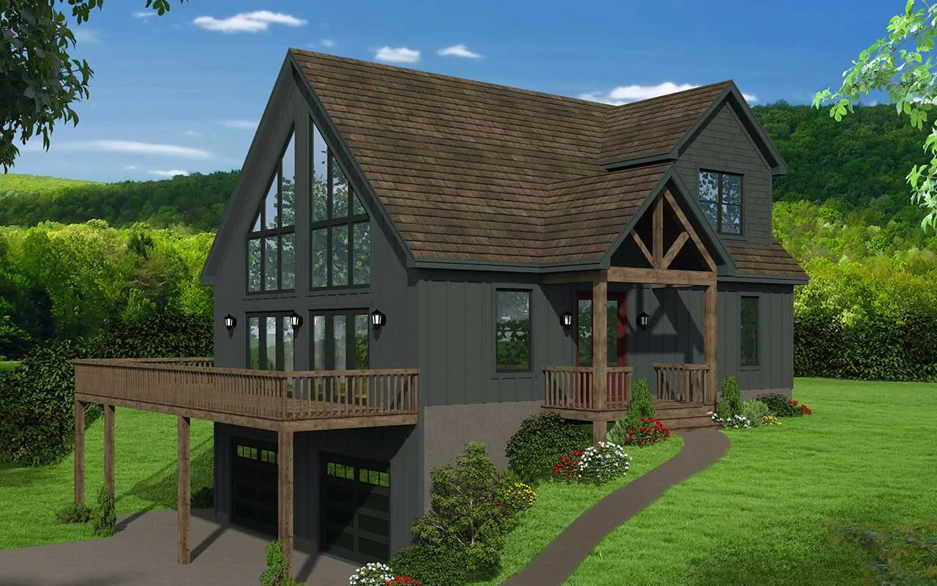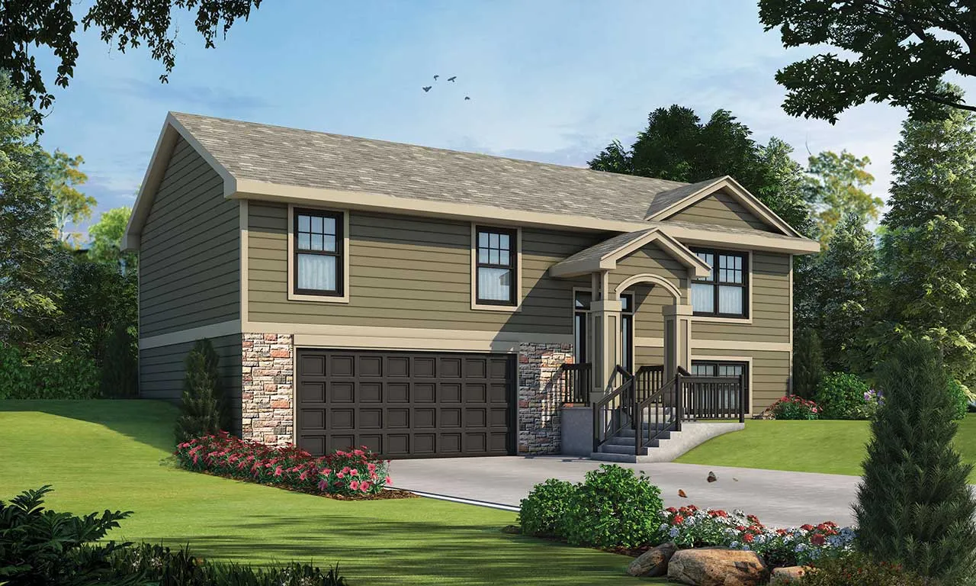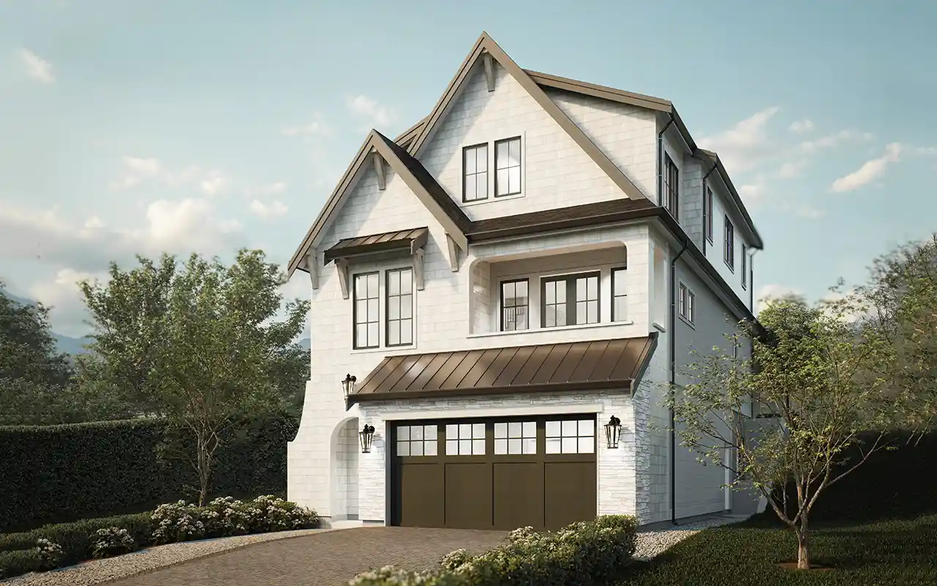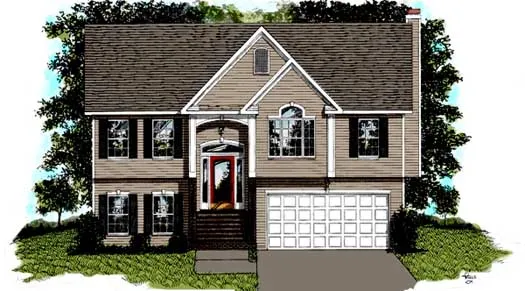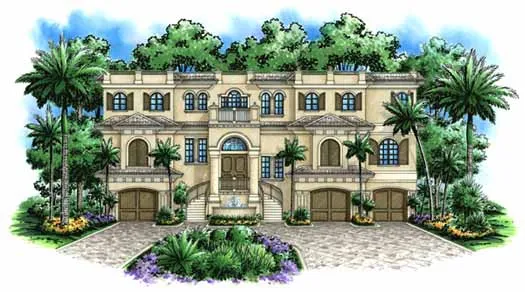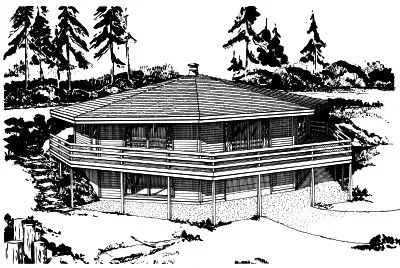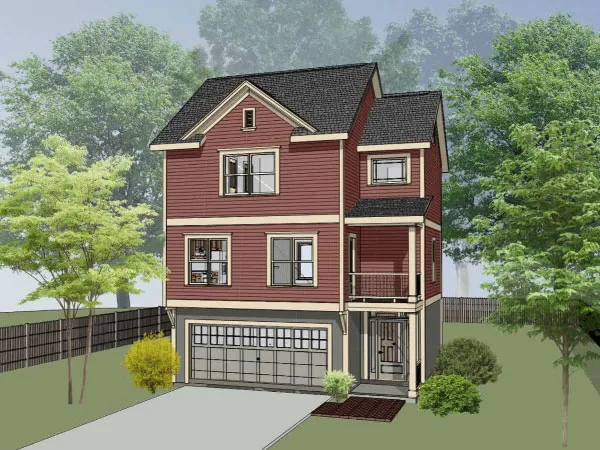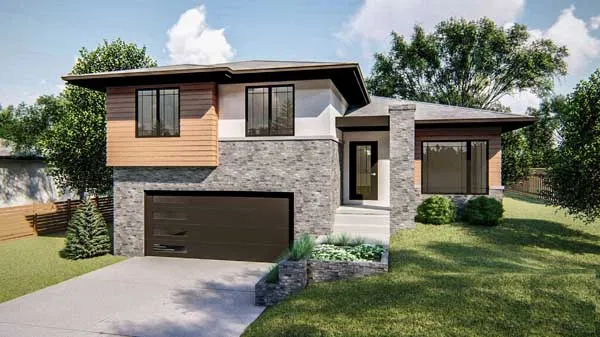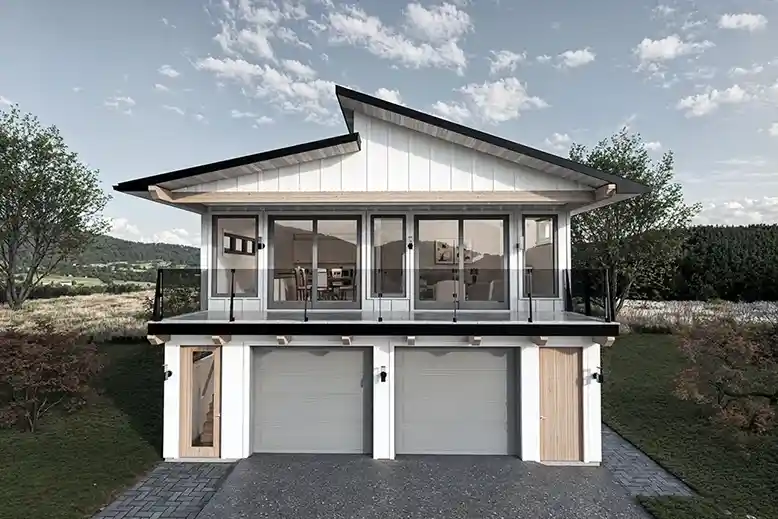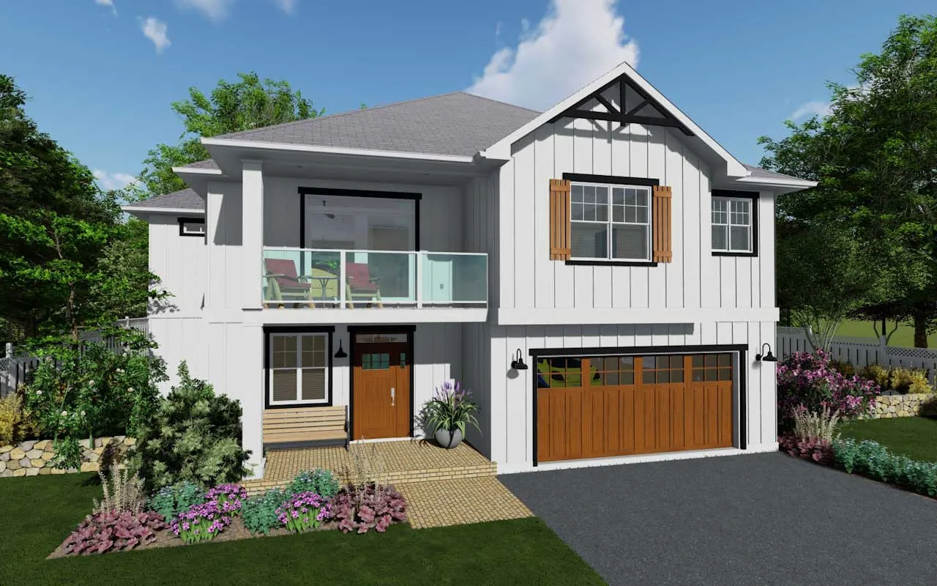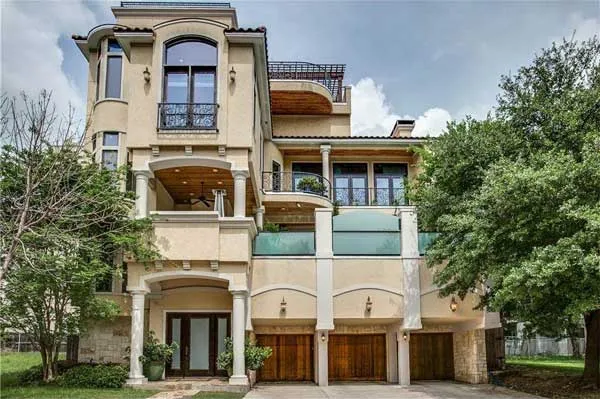-
WELCOME 2026 !!! SAVE 15% ON SELECTED PLANS
House plans with Garage Under
- 2 Stories
- 3 Beds
- 2 Bath
- 2 Garages
- 1736 Sq.ft
- Split entry
- 3 Beds
- 2 Bath
- 2 Garages
- 1150 Sq.ft
- 2 Stories
- 5 Beds
- 3 - 1/2 Bath
- 2 Garages
- 3233 Sq.ft
- Split entry
- 2 Beds
- 2 Bath
- 2 Garages
- 999 Sq.ft
- 2 Stories
- 3 Beds
- 3 - 1/2 Bath
- 2 Garages
- 2031 Sq.ft
- 3 Stories
- 3 Beds
- 5 Bath
- 4 Garages
- 5566 Sq.ft
- 2 Stories
- 2 Beds
- 2 Bath
- 3 Garages
- 1472 Sq.ft
- 1 Stories
- 3 Beds
- 2 Bath
- 1 Garages
- 2141 Sq.ft
- 3 Stories
- 2 Beds
- 2 - 1/2 Bath
- 2 Garages
- 1213 Sq.ft
- 3 Stories
- 4 Beds
- 3 - 1/2 Bath
- 3 Garages
- 3671 Sq.ft
- 2 Stories
- 3 Beds
- 2 Bath
- 1235 Sq.ft
- 2 Stories
- 3 Beds
- 2 - 1/2 Bath
- 1 Garages
- 1645 Sq.ft
- 2 Stories
- 4 Beds
- 2 - 1/2 Bath
- 3 Garages
- 2781 Sq.ft
- Multi-level
- 4 Beds
- 2 - 1/2 Bath
- 2 Garages
- 2066 Sq.ft
- 2 Stories
- 2 Beds
- 1 Bath
- 2 Garages
- 1445 Sq.ft
- 3 Stories
- 4 Beds
- 5 - 1/2 Bath
- 4 Garages
- 4926 Sq.ft
- 2 Stories
- 3 Beds
- 3 Bath
- 2494 Sq.ft
- 3 Stories
- 2 Beds
- 3 Bath
- 3 Garages
- 4225 Sq.ft
