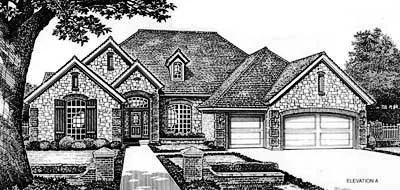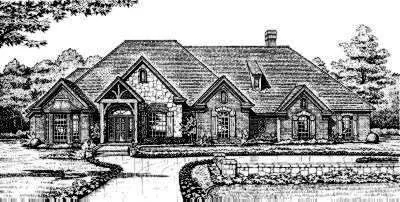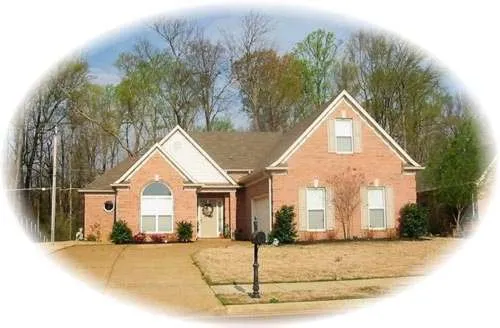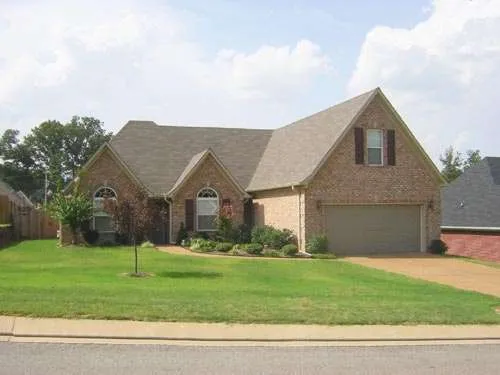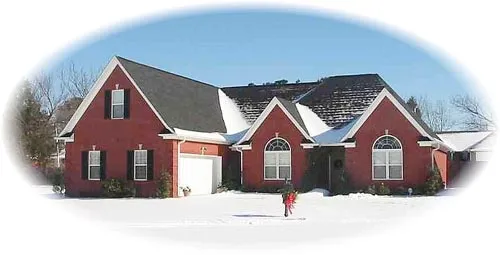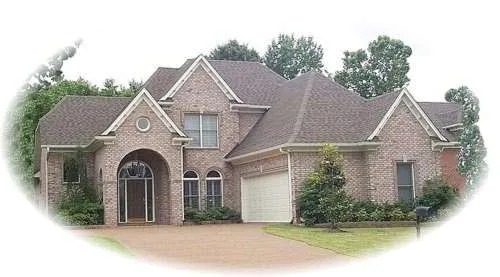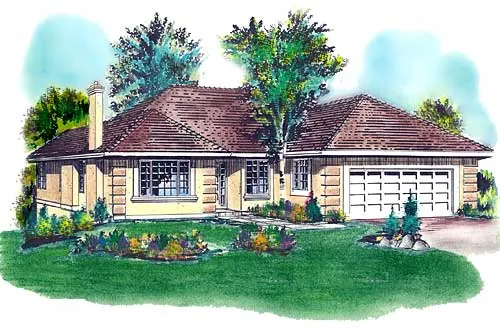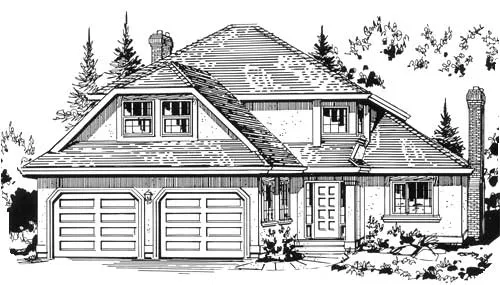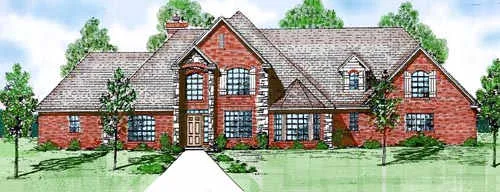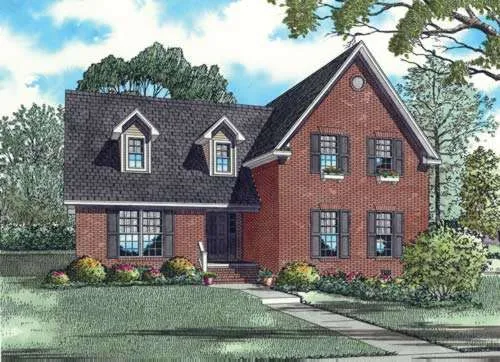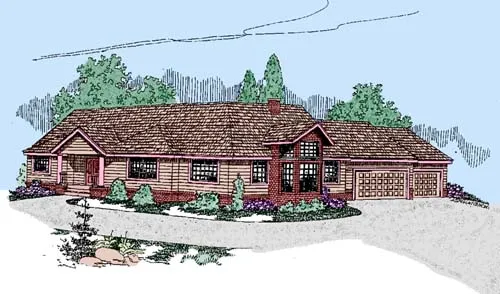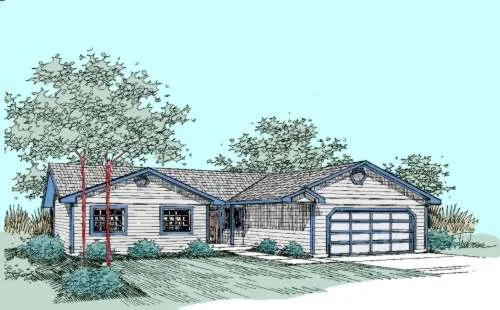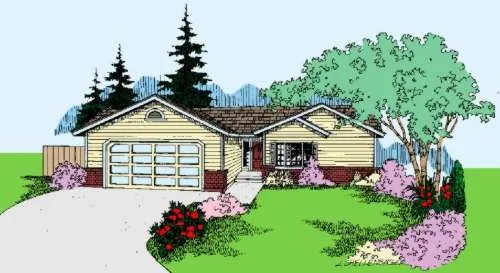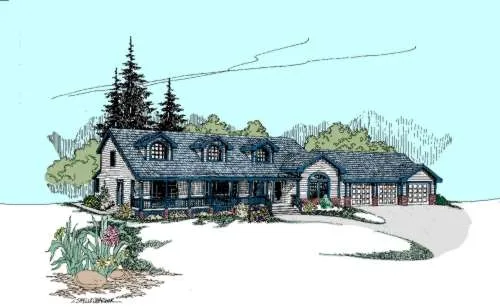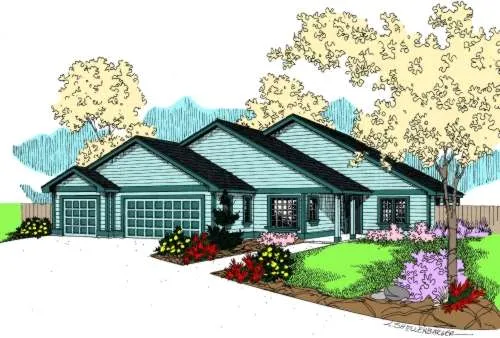House plans with No Formal Living/dining
- 1 Stories
- 4 Beds
- 3 Bath
- 3 Garages
- 2689 Sq.ft
- 1 Stories
- 4 Beds
- 3 - 1/2 Bath
- 3 Garages
- 3352 Sq.ft
- 2 Stories
- 4 Beds
- 2 - 1/2 Bath
- 2 Garages
- 1871 Sq.ft
- 2 Stories
- 3 Beds
- 2 - 1/2 Bath
- 2 Garages
- 1573 Sq.ft
- 1 Stories
- 2 Beds
- 2 Bath
- 2 Garages
- 1513 Sq.ft
- 1 Stories
- 3 Beds
- 2 Bath
- 2 Garages
- 1908 Sq.ft
- 1 Stories
- 3 Beds
- 3 Bath
- 2 Garages
- 2349 Sq.ft
- 2 Stories
- 3 Beds
- 2 - 1/2 Bath
- 2 Garages
- 2593 Sq.ft
- 1 Stories
- 3 Beds
- 2 Bath
- 2 Garages
- 1744 Sq.ft
- 2 Stories
- 4 Beds
- 2 - 1/2 Bath
- 2 Garages
- 1886 Sq.ft
- 2 Stories
- 4 Beds
- 4 - 1/2 Bath
- 3 Garages
- 3506 Sq.ft
- 2 Stories
- 4 Beds
- 3 - 1/2 Bath
- 2 Garages
- 2699 Sq.ft
- 1 Stories
- 3 Beds
- 2 - 1/2 Bath
- 3 Garages
- 2354 Sq.ft
- 2 Stories
- 4 Beds
- 3 Bath
- 2 Garages
- 2458 Sq.ft
- 1 Stories
- 3 Beds
- 2 Bath
- 2 Garages
- 1326 Sq.ft
- 1 Stories
- 3 Beds
- 2 Bath
- 2 Garages
- 1528 Sq.ft
- 2 Stories
- 4 Beds
- 4 Bath
- 3 Garages
- 3324 Sq.ft
- 1 Stories
- 3 Beds
- 2 Bath
- 3 Garages
- 1639 Sq.ft
