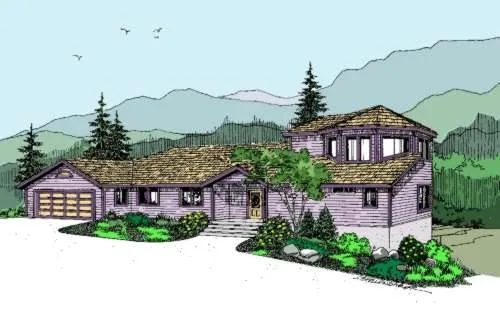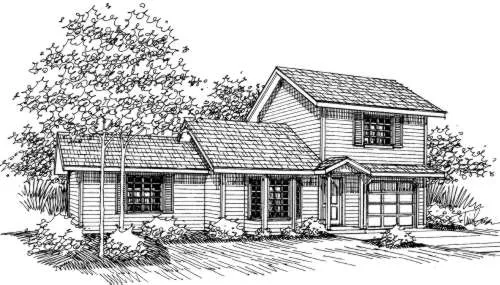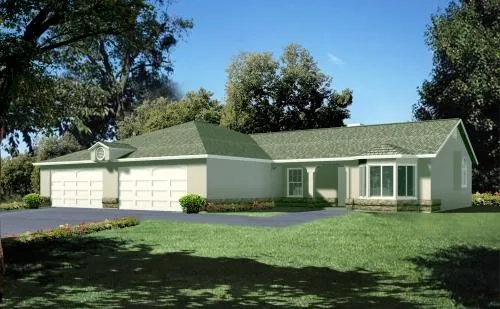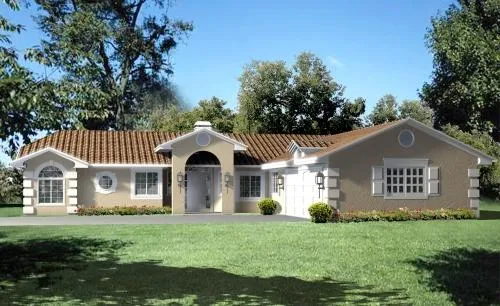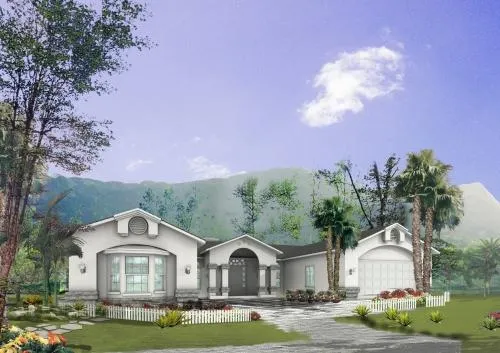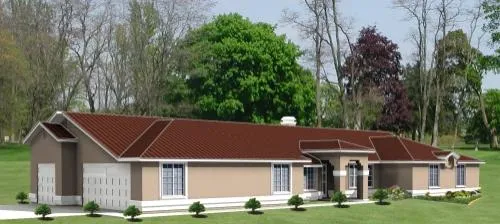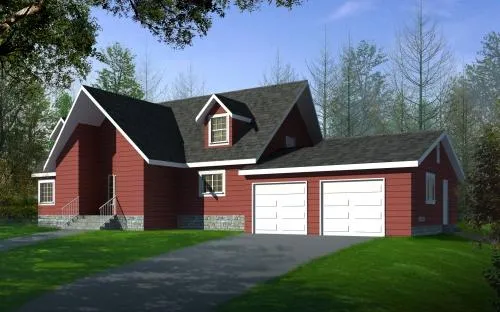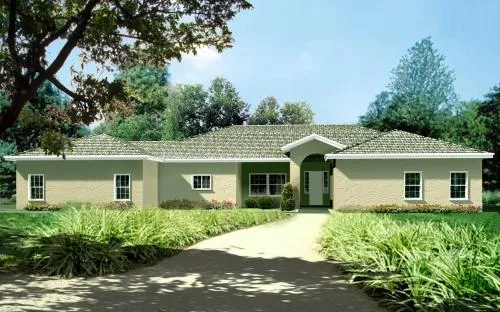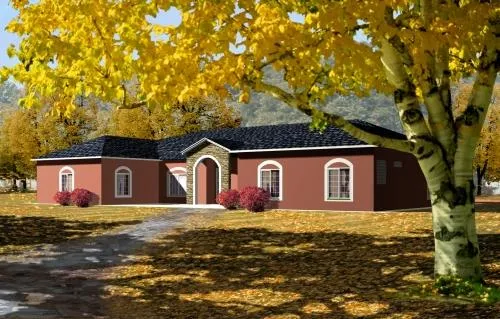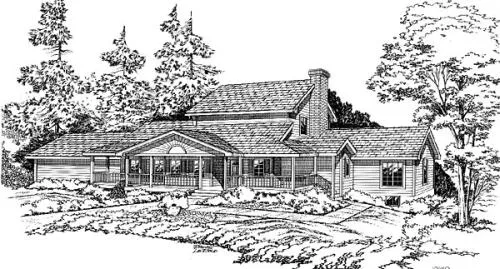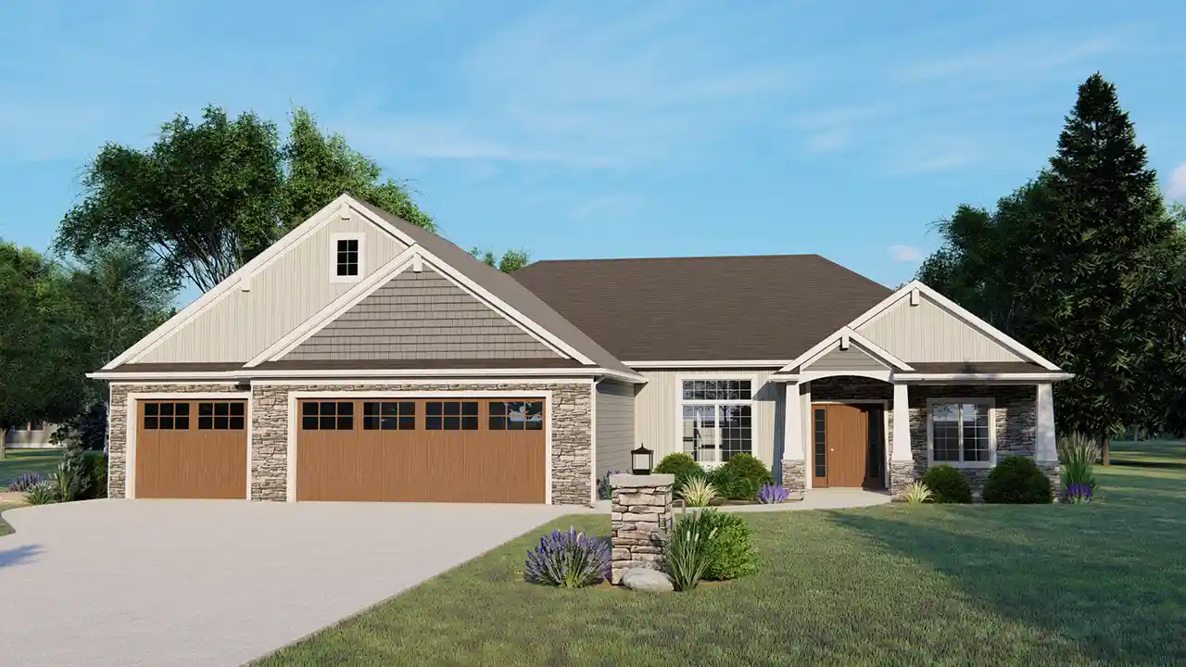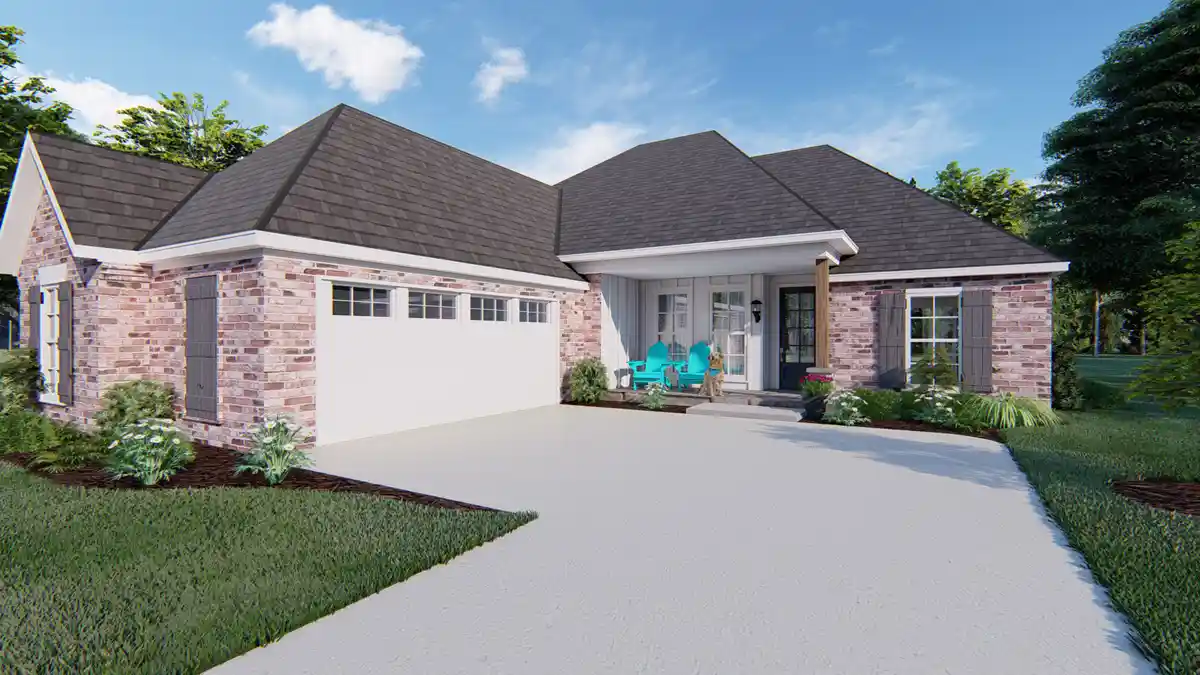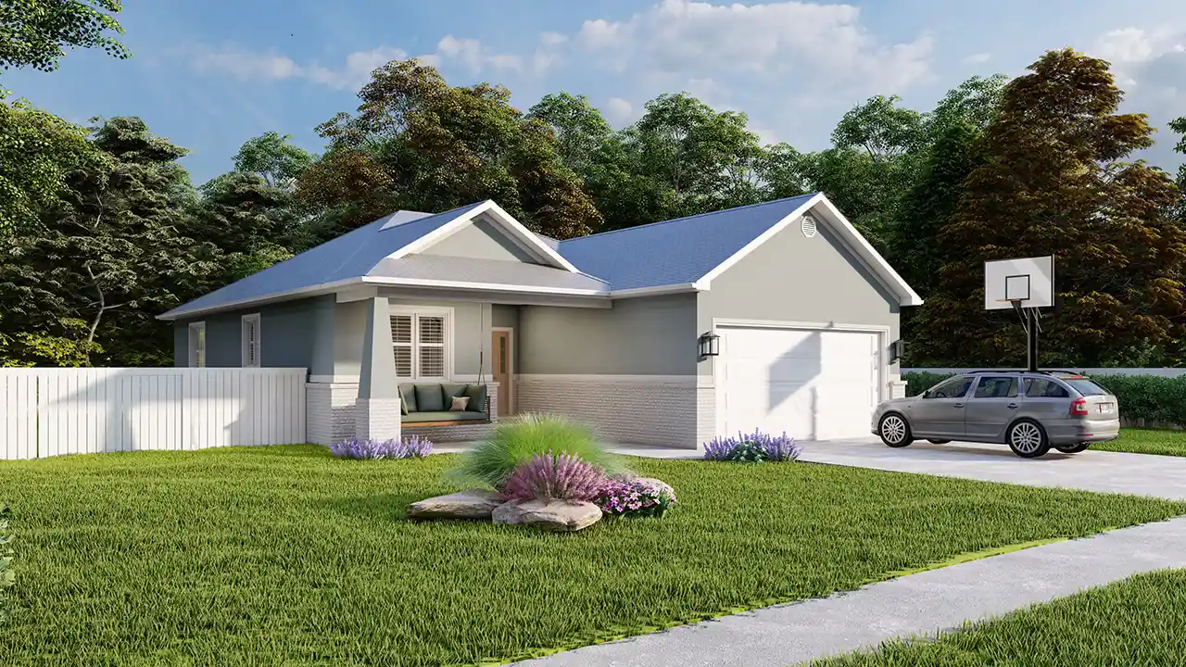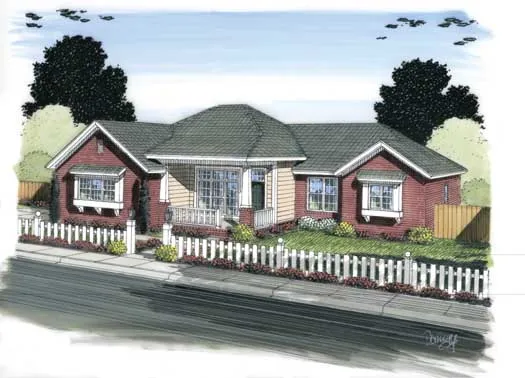House plans with No Formal Living/dining
- 1 Stories
- 3 Beds
- 2 Bath
- 2 Garages
- 2139 Sq.ft
- 2 Stories
- 3 Beds
- 2 Bath
- 1 Garages
- 1252 Sq.ft
- 1 Stories
- 4 Beds
- 3 Bath
- 4 Garages
- 1798 Sq.ft
- 1 Stories
- 4 Beds
- 2 Bath
- 2 Garages
- 1889 Sq.ft
- 1 Stories
- 3 Beds
- 2 - 1/2 Bath
- 2 Garages
- 2078 Sq.ft
- 1 Stories
- 4 Beds
- 3 Bath
- 3 Garages
- 2457 Sq.ft
- 2 Stories
- 1 Beds
- 2 - 1/2 Bath
- 2 Garages
- 2594 Sq.ft
- 1 Stories
- 3 Beds
- 2 - 1/2 Bath
- 3 Garages
- 2596 Sq.ft
- 1 Stories
- 4 Beds
- 1 Bath
- 3 Garages
- 2970 Sq.ft
- 1 Stories
- 4 Beds
- 3 Bath
- 3 Garages
- 3053 Sq.ft
- 1 Stories
- 4 Beds
- 3 Bath
- 3 Garages
- 3278 Sq.ft
- 2 Stories
- 3 Beds
- 2 - 1/2 Bath
- 2 Garages
- 2346 Sq.ft
- 1 Stories
- 3 Beds
- 2 - 1/2 Bath
- 3 Garages
- 2404 Sq.ft
- 1 Stories
- 4 Beds
- 3 Bath
- 2 Garages
- 2013 Sq.ft
- 1 Stories
- 3 Beds
- 2 Bath
- 3 Garages
- 1689 Sq.ft
- 2 Stories
- 4 Beds
- 2 - 1/2 Bath
- 3 Garages
- 2770 Sq.ft
- 1 Stories
- 3 Beds
- 2 Bath
- 2 Garages
- 1698 Sq.ft
- 1 Stories
- 3 Beds
- 2 Bath
- 2 Garages
- 2296 Sq.ft
