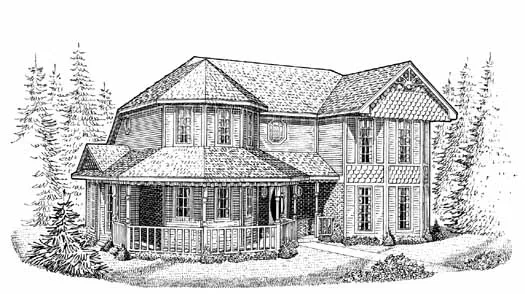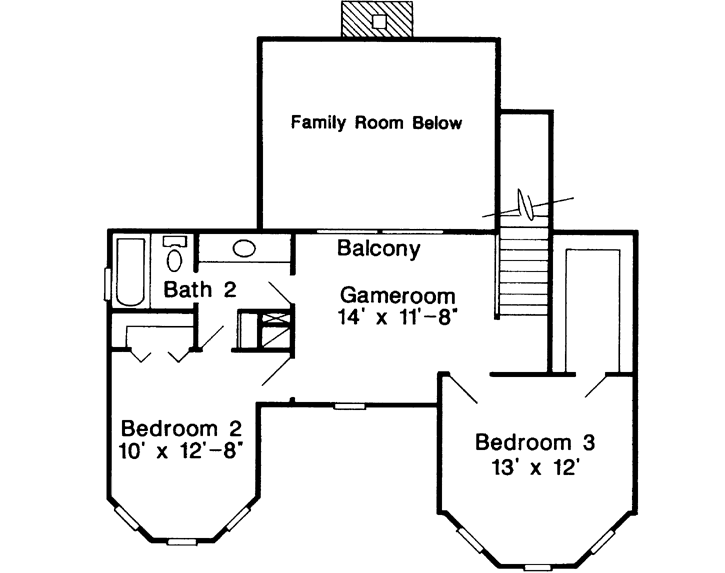House Plans > Victorian Style > Plan 58-152
3 Bedroom , 2 Bath Victorian House Plan #58-152
All plans are copyrighted by the individual designer.
Photographs may reflect custom changes that were not included in the original design.
3 Bedroom , 2 Bath Victorian House Plan #58-152
-
![img]() 1848 Sq. Ft.
1848 Sq. Ft.
-
![img]() 3 Bedrooms
3 Bedrooms
-
![img]() 2-1/2 Baths
2-1/2 Baths
-
![img]() 2 Stories
2 Stories
-
Clicking the Reverse button does not mean you are ordering your plan reversed. It is for visualization purposes only. You may reverse the plan by ordering under “Optional Add-ons”.
Main Floor
![Main Floor Plan: 58-152]()
-
Upper/Second Floor
Clicking the Reverse button does not mean you are ordering your plan reversed. It is for visualization purposes only. You may reverse the plan by ordering under “Optional Add-ons”.
![Upper/Second Floor Plan: 58-152]()
See more Specs about plan
FULL SPECS AND FEATURESHouse Plan Highlights
The gracious wraparound veranda lends a friendly air to this country home.The two-story family room is the central gathering area, and features a handsome fireplace and a cathedral ceiling.
The U-shaped kitchen serves the bayed dining nook.
The master suite has a bayed sitting area, dual sinks, a private toilet and a huge walk-in closet.
Upstairs, two bedrooms share a full bath, and a loft overlooks the family room below.
This floor plan is found in our Victorian house plans section
Full Specs and Features
| Total Living Area |
Main floor: 1201 Upper floor: 647 |
Total Finished Sq. Ft.: 1848 |
|---|---|---|
| Beds/Baths |
Bedrooms: 3 Full Baths: 2 |
Half Baths: 1 |
| Levels |
2 stories |
|
| Dimension |
Width: 46' 6" Depth: 41' 9" |
Height: 26' 0" |
| Walls (exterior) |
2"x4" |
|
| Ceiling heights |
9' (Main) |
Foundation Options
- Slab Standard With Plan
House Plan Features
-
Lot Characteristics
Suited for a back view -
Bedrooms & Baths
Main floor Master Teen suite/Jack & Jill bath -
Interior Features
Family room Main Floor laundry Open concept floor plan No formal living/dining -
Exterior Features
Covered front porch Wrap-around porch -
Unique Features
Vaulted/Volume/Dramatic ceilings
Additional Services
House Plan Features
-
Lot Characteristics
Suited for a back view -
Bedrooms & Baths
Main floor Master Teen suite/Jack & Jill bath -
Interior Features
Family room Main Floor laundry Open concept floor plan No formal living/dining -
Exterior Features
Covered front porch Wrap-around porch -
Unique Features
Vaulted/Volume/Dramatic ceilings




















