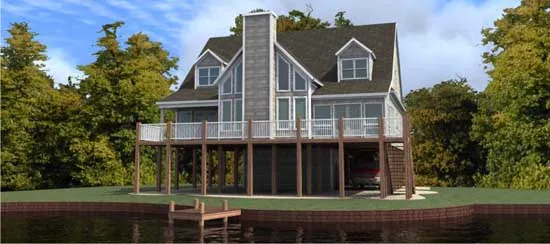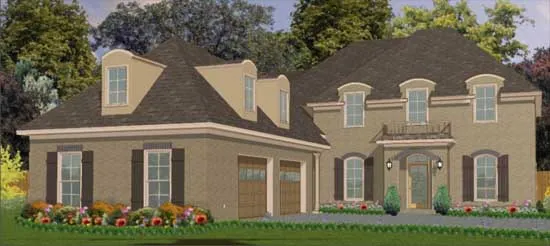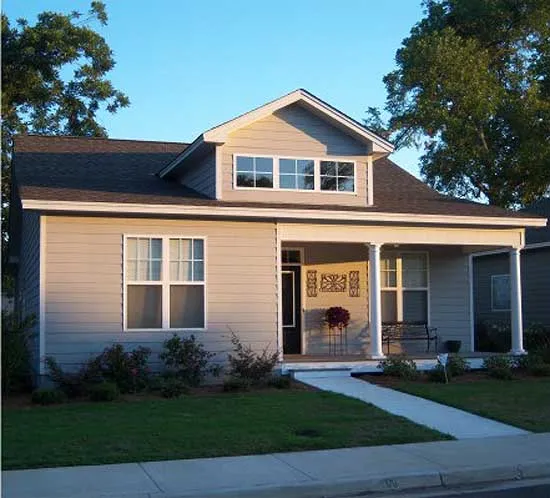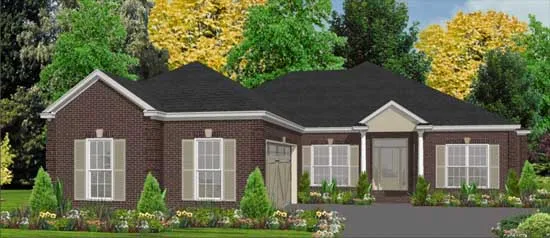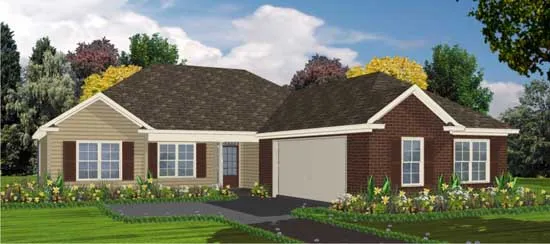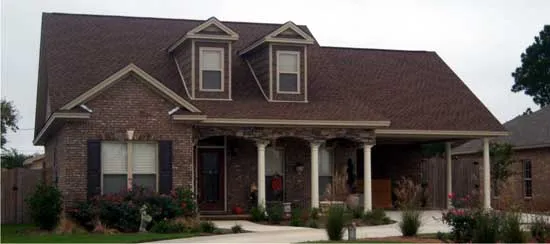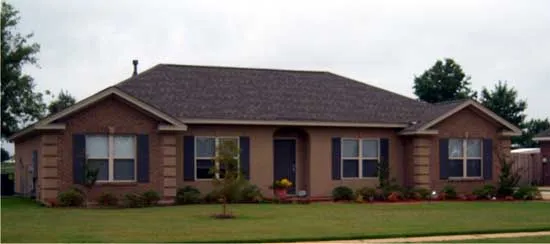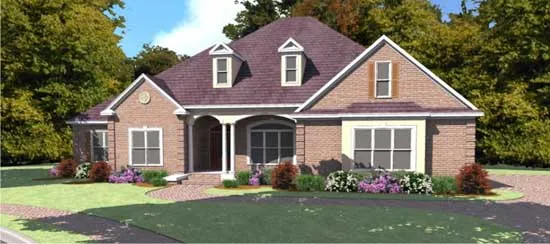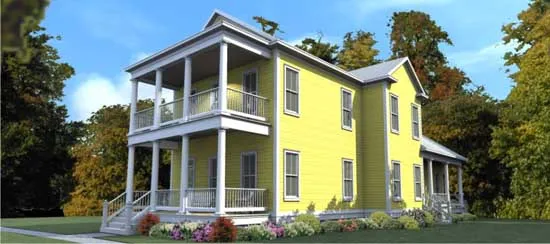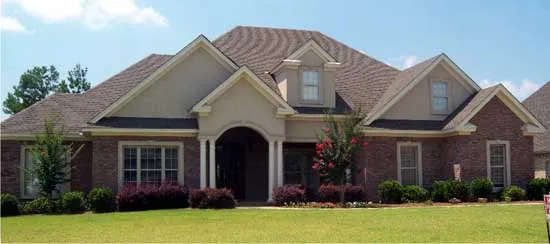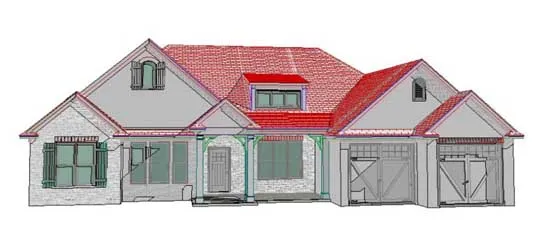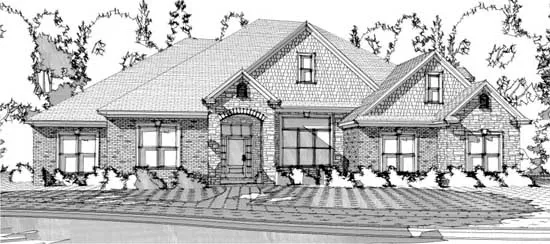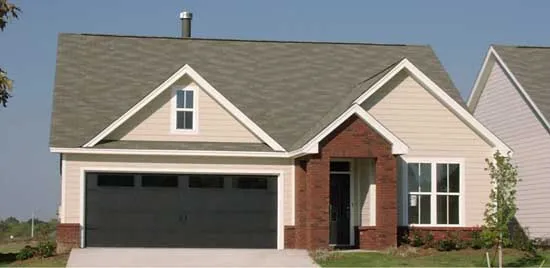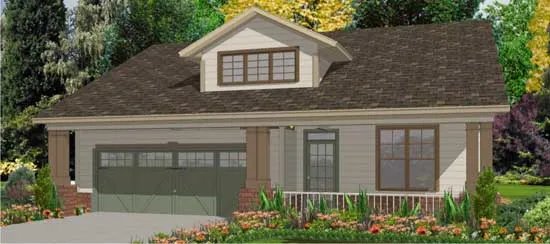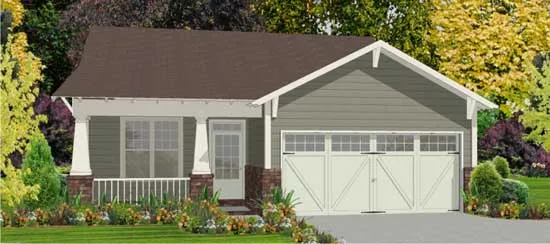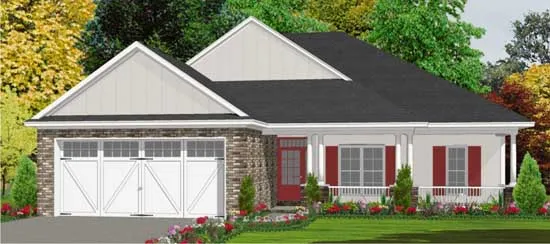House Floor Plans by Designer 103
- 3 Stories
- 4 Beds
- 3 - 1/2 Bath
- 2444 Sq.ft
- 2 Stories
- 4 Beds
- 3 - 1/2 Bath
- 2 Garages
- 3145 Sq.ft
- 1 Stories
- 2 Beds
- 2 Bath
- 2 Garages
- 1367 Sq.ft
- 1 Stories
- 4 Beds
- 2 Bath
- 2 Garages
- 1995 Sq.ft
- 1 Stories
- 4 Beds
- 2 Bath
- 2 Garages
- 1636 Sq.ft
- 2 Stories
- 3 Beds
- 2 - 1/2 Bath
- 2 Garages
- 1744 Sq.ft
- 1 Stories
- 4 Beds
- 2 Bath
- 2 Garages
- 1880 Sq.ft
- 2 Stories
- 4 Beds
- 3 - 1/2 Bath
- 3 Garages
- 3649 Sq.ft
- 1 Stories
- 3 Beds
- 3 Bath
- 2 Garages
- 2726 Sq.ft
- 2 Stories
- 4 Beds
- 3 - 1/2 Bath
- 2604 Sq.ft
- 1 Stories
- 4 Beds
- 2 - 1/2 Bath
- 2 Garages
- 2667 Sq.ft
- 1 Stories
- 3 Beds
- 2 - 1/2 Bath
- 2 Garages
- 2326 Sq.ft
- 2 Stories
- 4 Beds
- 3 Bath
- 2 Garages
- 2867 Sq.ft
- 1 Stories
- 4 Beds
- 3 - 1/2 Bath
- 2 Garages
- 2731 Sq.ft
- 1 Stories
- 3 Beds
- 2 Bath
- 2 Garages
- 1552 Sq.ft
- 1 Stories
- 3 Beds
- 2 Bath
- 2 Garages
- 1817 Sq.ft
- 1 Stories
- 2 Beds
- 2 Bath
- 2 Garages
- 1390 Sq.ft
- 1 Stories
- 3 Beds
- 2 Bath
- 2 Garages
- 1763 Sq.ft
