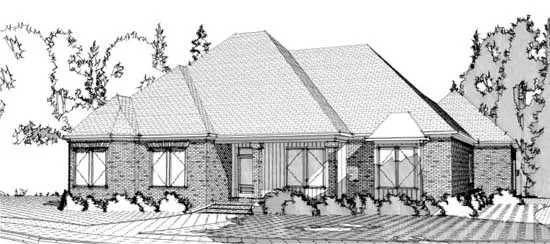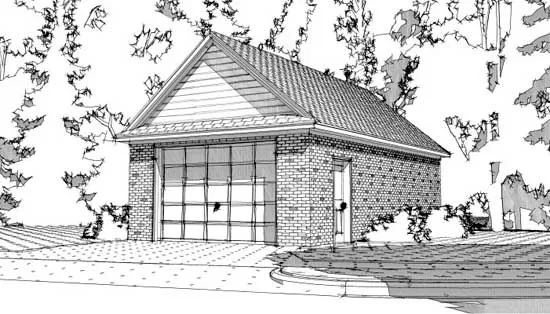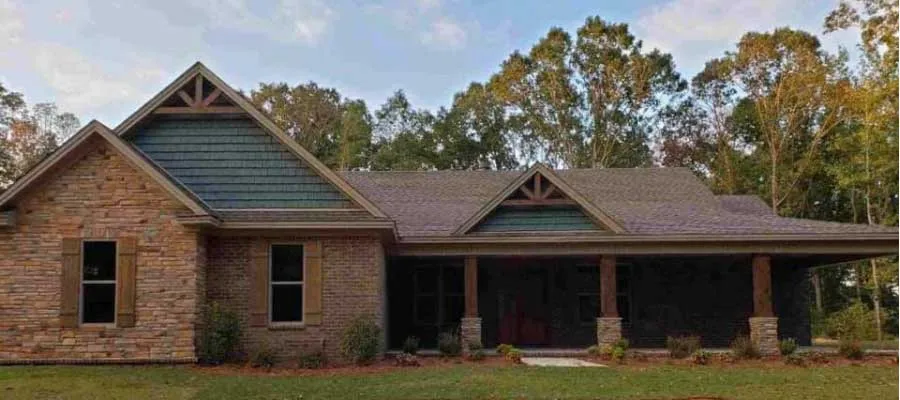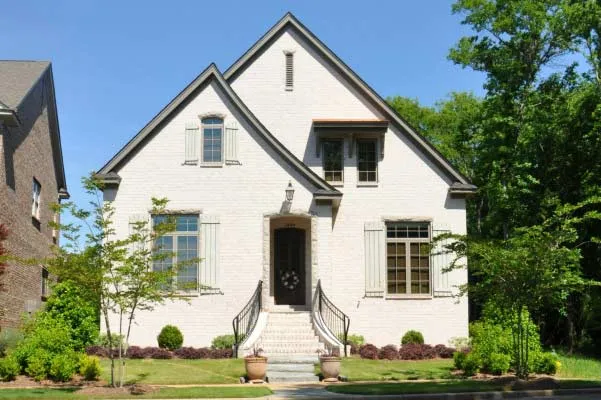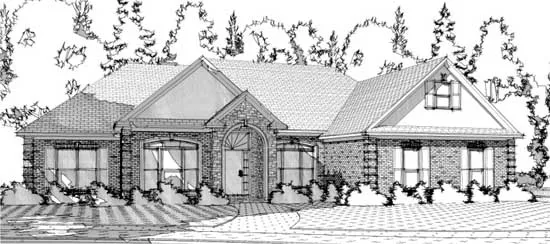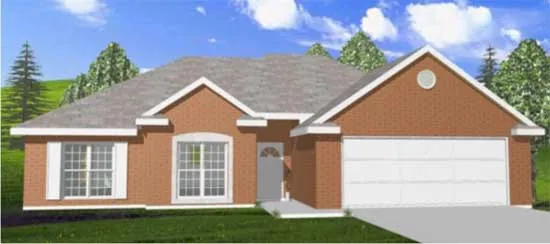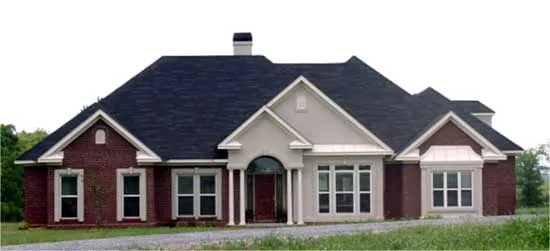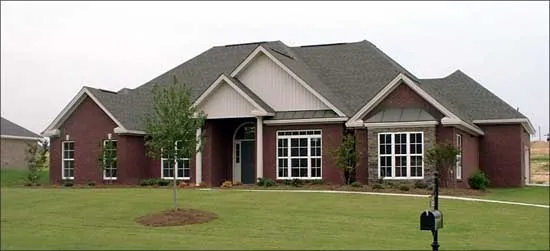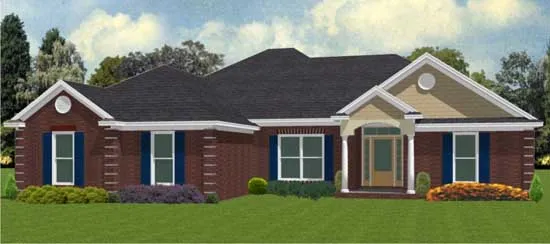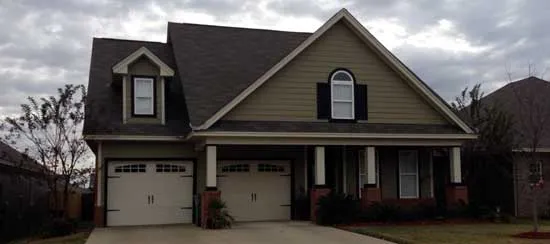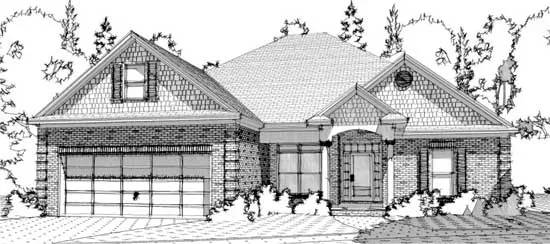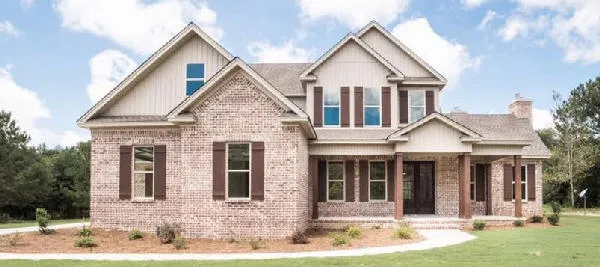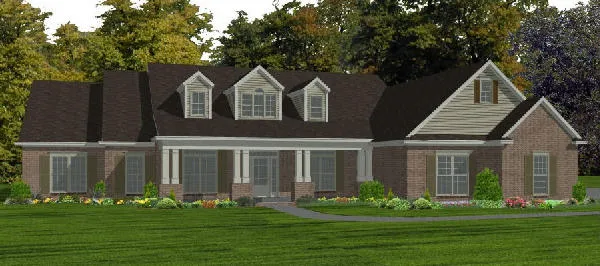House Floor Plans by Designer 103
- 1 Stories
- 4 Beds
- 3 Bath
- 2 Garages
- 2911 Sq.ft
- 1 Stories
- 1 Garages
- 576 Sq.ft
- 1 Stories
- 4 Beds
- 4 Bath
- 2 Garages
- 2629 Sq.ft
- 2 Stories
- 3 Beds
- 2 - 1/2 Bath
- 2 Garages
- 3712 Sq.ft
- 1 Stories
- 4 Beds
- 2 - 1/2 Bath
- 2 Garages
- 2420 Sq.ft
- 1 Stories
- 3 Beds
- 2 Bath
- 2 Garages
- 1527 Sq.ft
- 1 Stories
- 4 Beds
- 2 - 1/2 Bath
- 3 Garages
- 2586 Sq.ft
- 1 Stories
- 4 Beds
- 2 - 1/2 Bath
- 2 Garages
- 2681 Sq.ft
- 1 Stories
- 4 Beds
- 2 - 1/2 Bath
- 2 Garages
- 1846 Sq.ft
- 2 Stories
- 4 Beds
- 3 - 1/2 Bath
- 2 Garages
- 2741 Sq.ft
- 1 Stories
- 4 Beds
- 3 Bath
- 2 Garages
- 2577 Sq.ft
- 1 Stories
- 3 Beds
- 2 Bath
- 2 Garages
- 1743 Sq.ft
- 1 Stories
- 3 Beds
- 2 Bath
- 2 Garages
- 1797 Sq.ft
- 2 Stories
- 4 Beds
- 3 Bath
- 2 Garages
- 2758 Sq.ft
- 2 Stories
- 5 Beds
- 3 - 1/2 Bath
- 3 Garages
- 4105 Sq.ft
- 1 Stories
- 4 Beds
- 4 Bath
- 2 Garages
- 4010 Sq.ft
- 1 Stories
- 3 Beds
- 2 Bath
- 2 Garages
- 1892 Sq.ft
- 2 Stories
- 4 Beds
- 3 - 1/2 Bath
- 3 Garages
- 3089 Sq.ft
