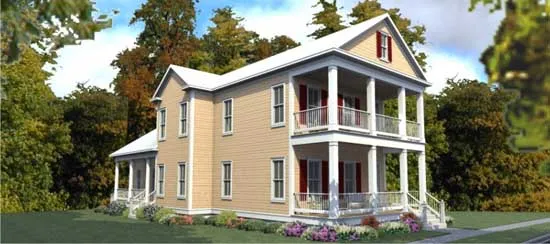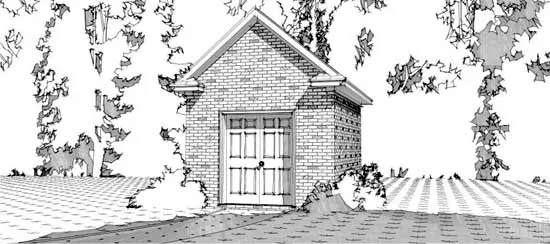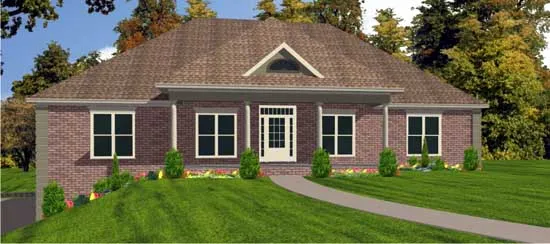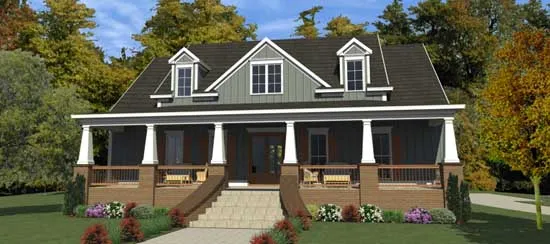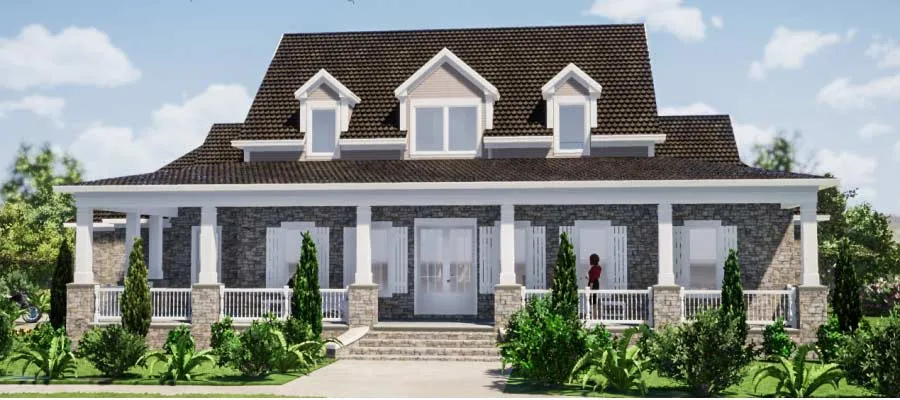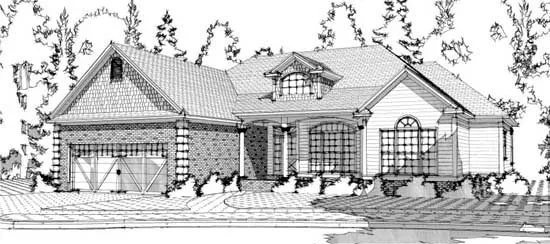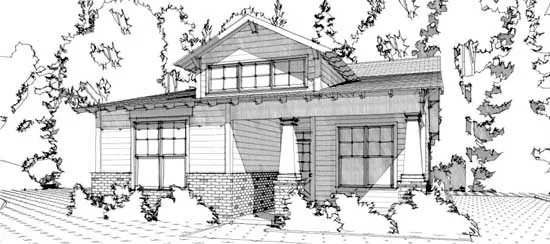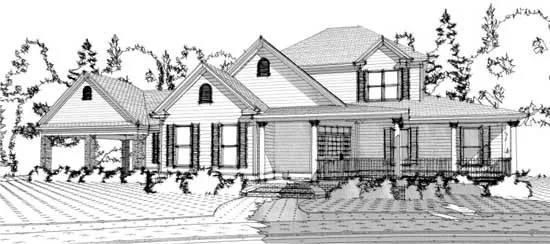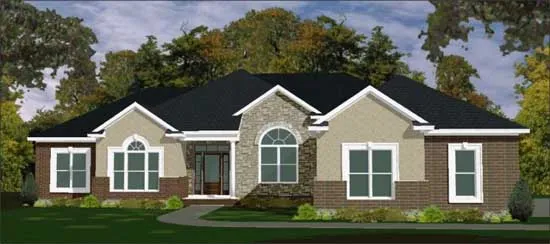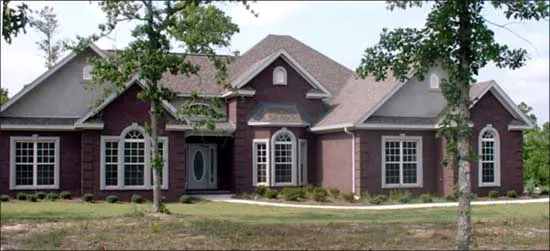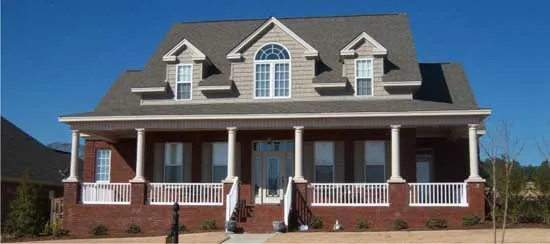House Floor Plans by Designer 103
- 2 Stories
- 4 Beds
- 3 - 1/2 Bath
- 2847 Sq.ft
- 1 Stories
- 3 Beds
- 3 Bath
- 2 Garages
- 2590 Sq.ft
- 1 Stories
- 155 Sq.ft
- 2 Stories
- 3 Beds
- 3 - 1/2 Bath
- 2 Garages
- 3404 Sq.ft
- 1 Stories
- 5 Beds
- 3 Bath
- 2 Garages
- 2905 Sq.ft
- 2 Stories
- 3 Beds
- 2 - 1/2 Bath
- 3 Garages
- 2522 Sq.ft
- 2 Stories
- 5 Beds
- 3 - 1/2 Bath
- 2 Garages
- 2949 Sq.ft
- 1 Stories
- 3 Beds
- 2 Bath
- 2 Garages
- 1897 Sq.ft
- 1 Stories
- 2 Beds
- 2 Bath
- 1251 Sq.ft
- 2 Stories
- 5 Beds
- 4 - 1/2 Bath
- 5 Garages
- 5183 Sq.ft
- 2 Stories
- 3 Beds
- 2 - 1/2 Bath
- 3 Garages
- 3572 Sq.ft
- 1 Stories
- 4 Beds
- 4 Bath
- 2 Garages
- 2670 Sq.ft
- 1 Stories
- 3 Beds
- 2 - 1/2 Bath
- 3 Garages
- 2865 Sq.ft
- 2 Stories
- 4 Beds
- 3 - 1/2 Bath
- 2 Garages
- 3236 Sq.ft
- 1 Stories
- 4 Beds
- 2 - 1/2 Bath
- 2 Garages
- 2262 Sq.ft
- 1 Stories
- 4 Beds
- 2 - 1/2 Bath
- 2 Garages
- 2444 Sq.ft
- 2 Stories
- 5 Beds
- 3 - 1/2 Bath
- 2 Garages
- 3615 Sq.ft
- 2 Stories
- 4 Beds
- 3 Bath
- 2 Garages
- 2865 Sq.ft
