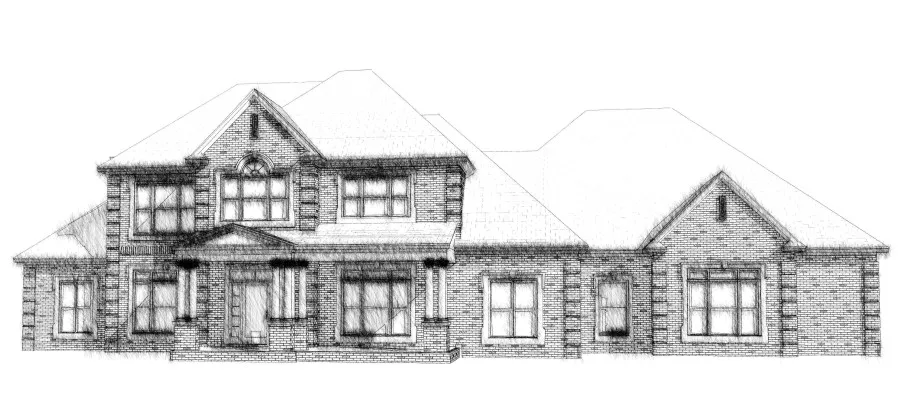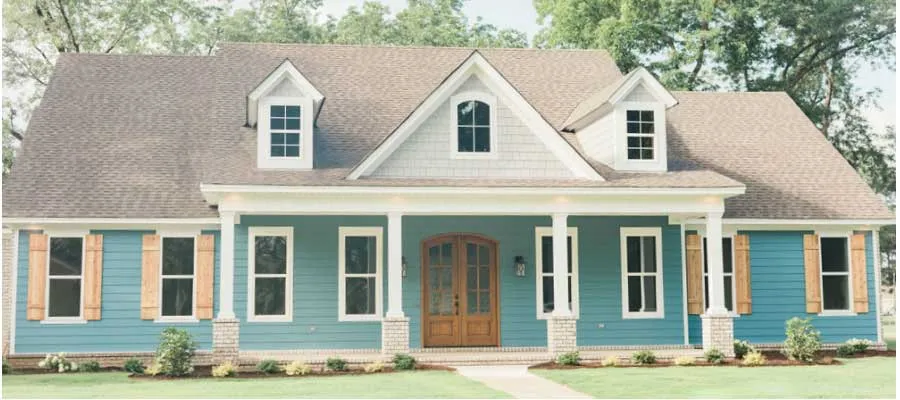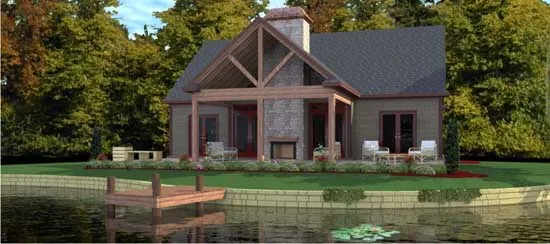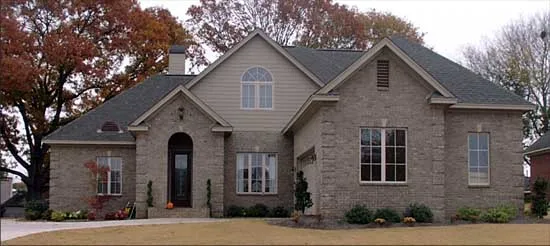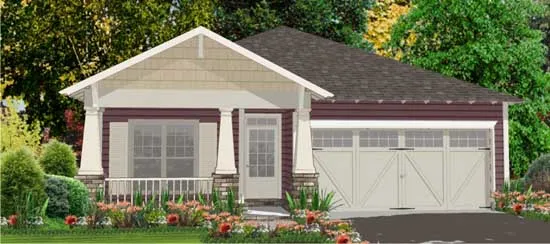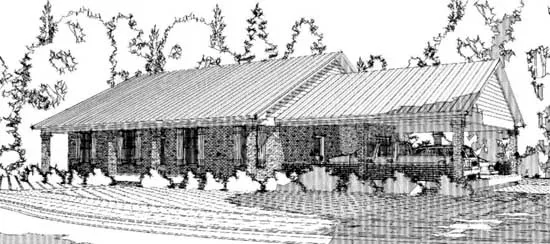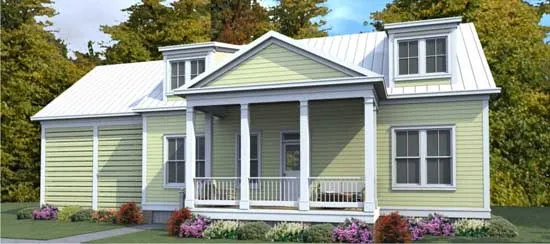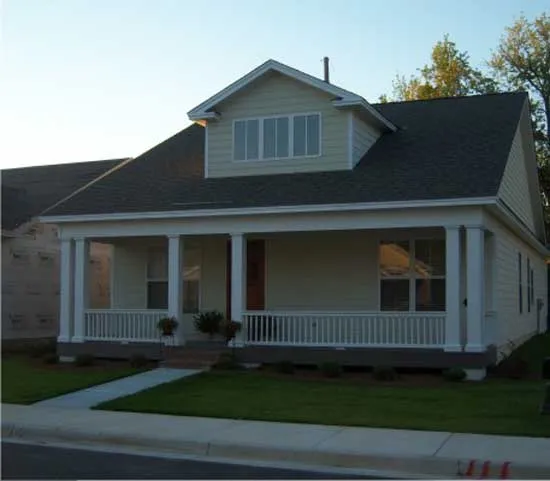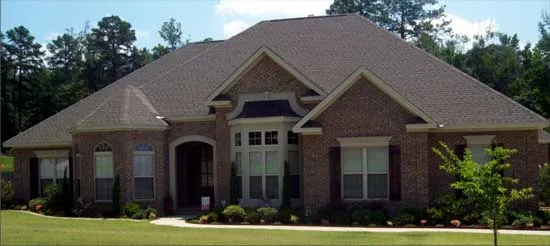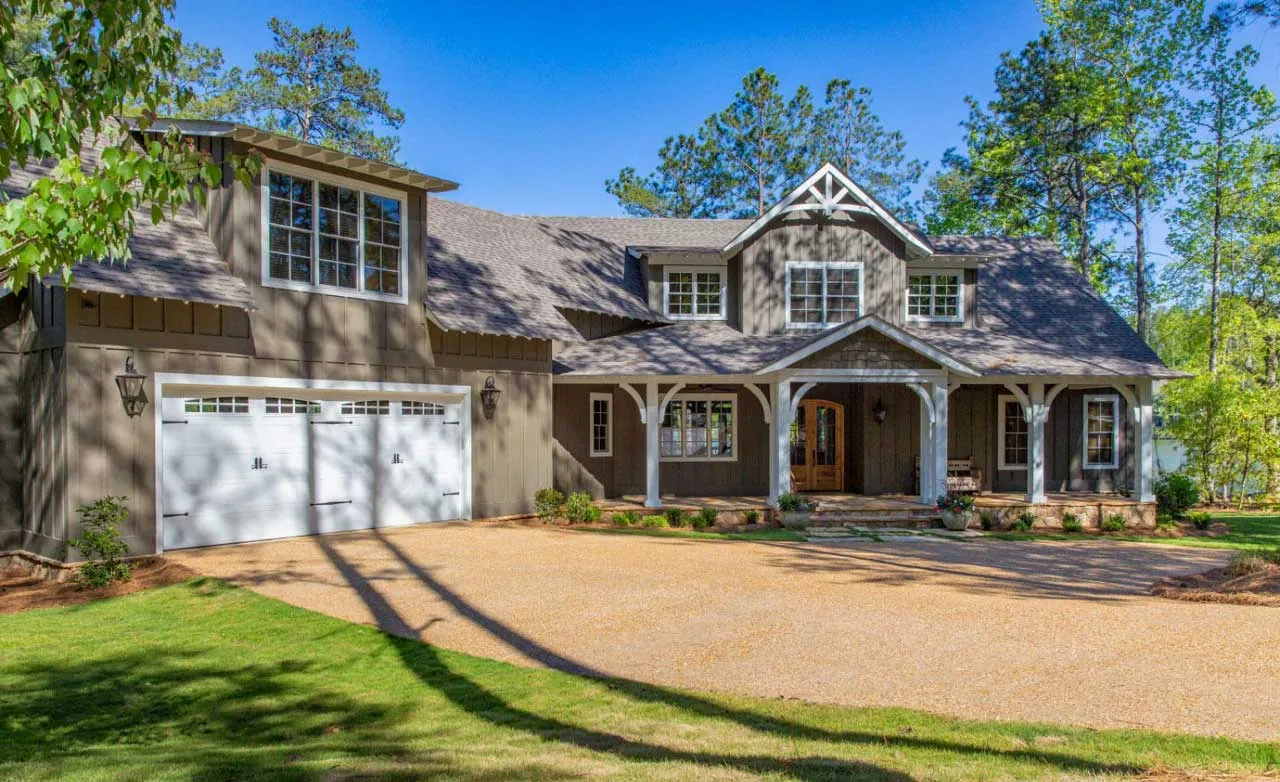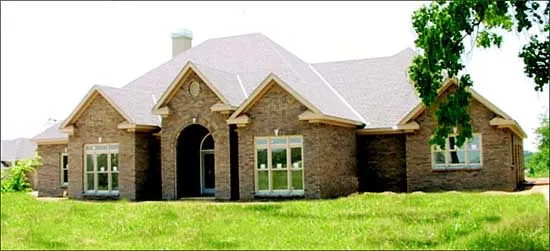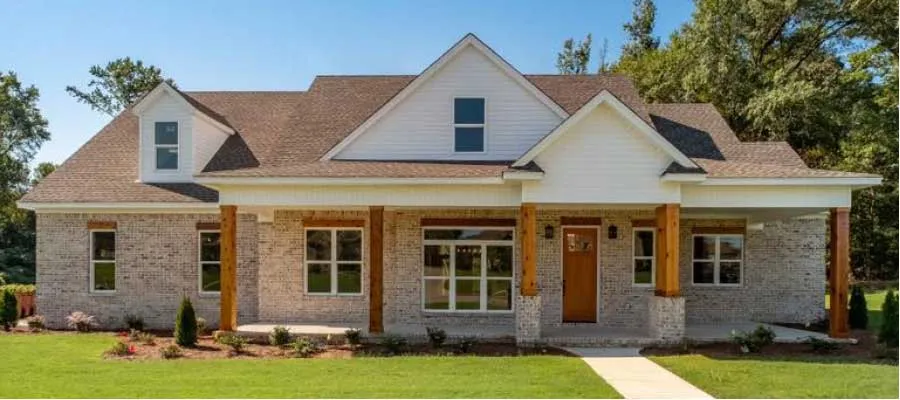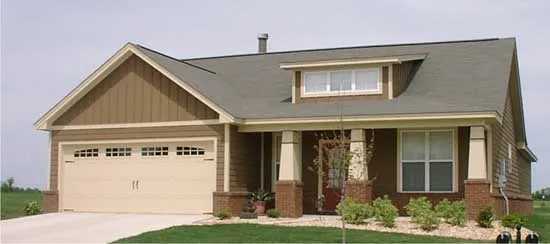House Floor Plans by Designer 103
- 2 Stories
- 4 Beds
- 3 - 1/2 Bath
- 3 Garages
- 4600 Sq.ft
- 1 Stories
- 4 Beds
- 3 Bath
- 2 Garages
- 2640 Sq.ft
- 2 Stories
- 3 Beds
- 3 Bath
- 2 Garages
- 3994 Sq.ft
- 1 Stories
- 3 Beds
- 2 Bath
- 1711 Sq.ft
- 1 Stories
- 3 Beds
- 2 Bath
- 1889 Sq.ft
- 2 Stories
- 3 Beds
- 3 Bath
- 2 Garages
- 2387 Sq.ft
- 2 Stories
- 4 Beds
- 3 - 1/2 Bath
- 2 Garages
- 3114 Sq.ft
- 1 Stories
- 3 Beds
- 2 Bath
- 2 Garages
- 1556 Sq.ft
- 1 Stories
- 2 Beds
- 2 Bath
- 3 Garages
- 1755 Sq.ft
- 2 Stories
- 3 Beds
- 2 - 1/2 Bath
- 2 Garages
- 1686 Sq.ft
- 1 Stories
- 2 Beds
- 2 Bath
- 2 Garages
- 1302 Sq.ft
- 2 Stories
- 3 Beds
- 3 Bath
- 2 Garages
- 2750 Sq.ft
- 2 Stories
- 5 Beds
- 3 - 1/2 Bath
- 3 Garages
- 3332 Sq.ft
- 2 Stories
- 5 Beds
- 5 - 1/2 Bath
- 2 Garages
- 3623 Sq.ft
- 2 Stories
- 3 Beds
- 2 - 1/2 Bath
- 3 Garages
- 3267 Sq.ft
- 2 Stories
- 4 Beds
- 3 Bath
- 2 Garages
- 2989 Sq.ft
- 2 Stories
- 5 Beds
- 5 - 1/2 Bath
- 2 Garages
- 3410 Sq.ft
- 1 Stories
- 3 Beds
- 2 Bath
- 2 Garages
- 1787 Sq.ft
