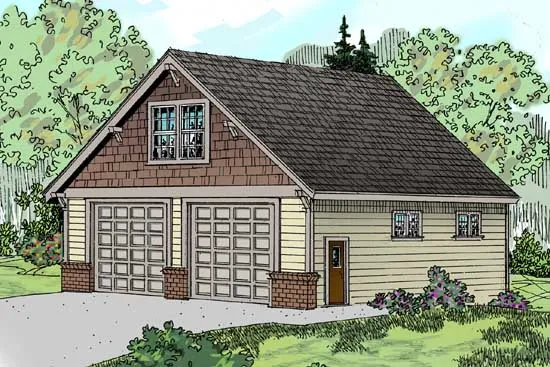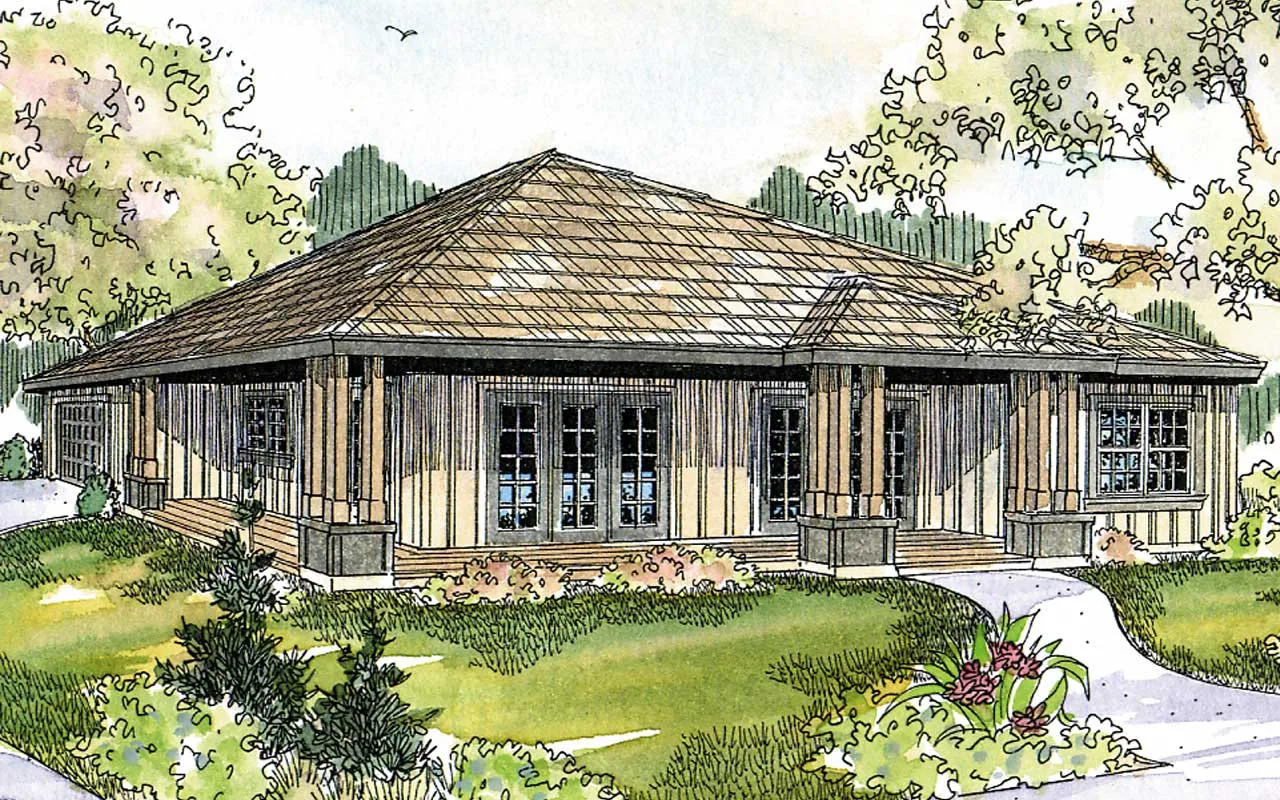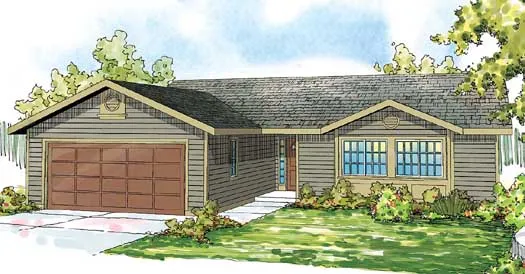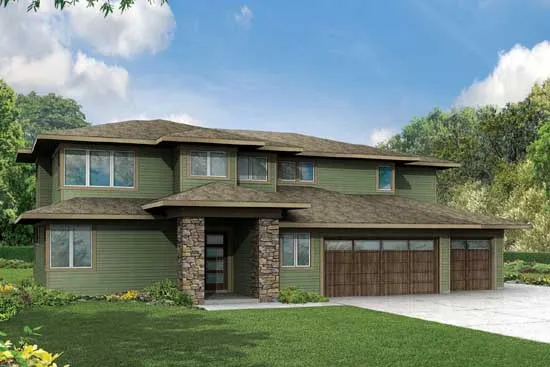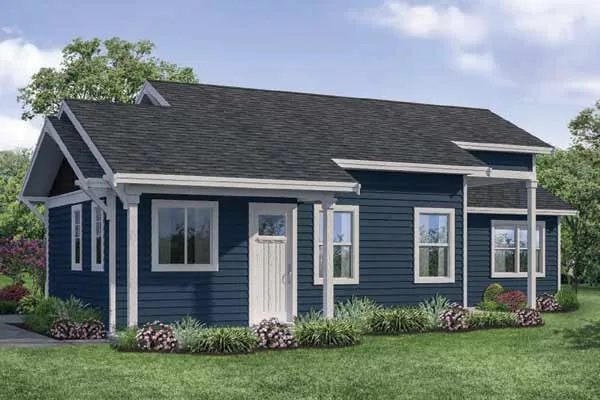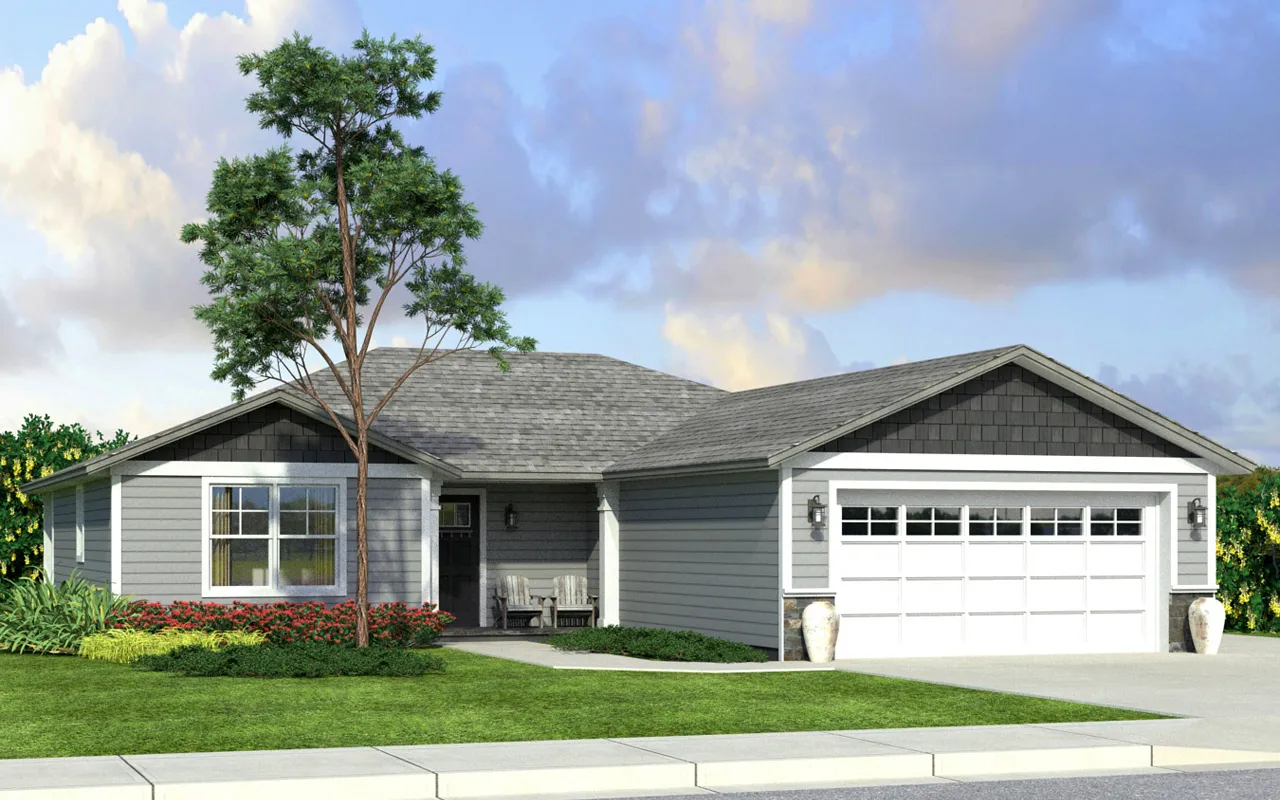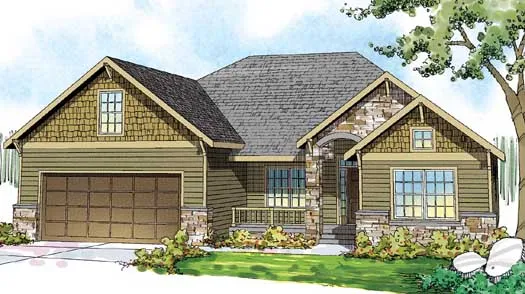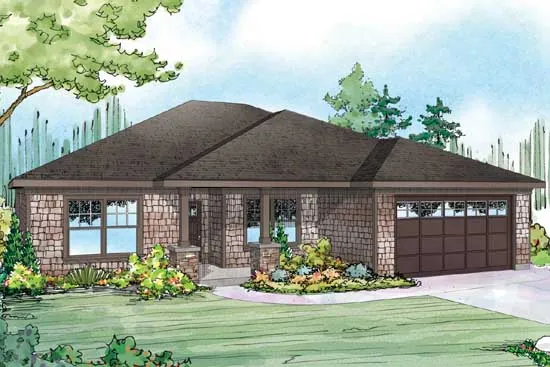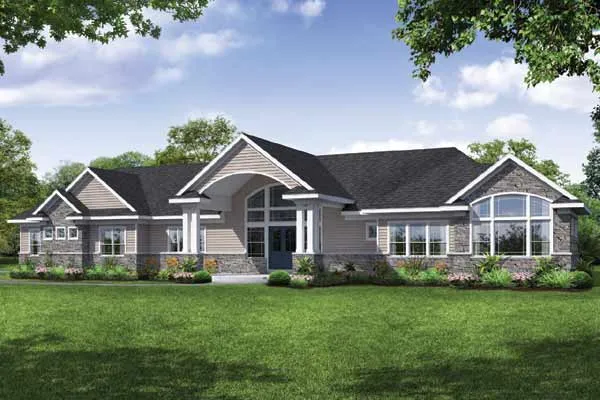House Floor Plans by Designer 17
- 2 Stories
- 657 Sq.ft
- 1 Stories
- 3 Beds
- 2 Bath
- 2 Garages
- 1808 Sq.ft
- 1 Stories
- 2 Beds
- 2 Garages
- 1244 Sq.ft
- 2 Stories
- 4 Beds
- 3 Bath
- 3 Garages
- 3109 Sq.ft
- 1 Stories
- 2 Beds
- 1 Bath
- 1080 Sq.ft
- 1 Stories
- 4 Beds
- 2 Bath
- 2 Garages
- 1635 Sq.ft
- 2 Stories
- 3 Beds
- 2 - 1/2 Bath
- 2 Garages
- 2394 Sq.ft
- 1 Stories
- 4 Beds
- 2 Bath
- 3 Garages
- 2326 Sq.ft
- 2 Stories
- 3 Beds
- 2 - 1/2 Bath
- 2 Garages
- 2609 Sq.ft
- 1 Stories
- 3 Beds
- 2 Bath
- 2 Garages
- 1688 Sq.ft
- 2 Stories
- 4 Beds
- 3 - 1/2 Bath
- 3 Garages
- 2965 Sq.ft
- 1 Stories
- 2 Beds
- 1 - 1/2 Bath
- 2 Garages
- 2433 Sq.ft
- 2 Stories
- 3 Beds
- 3 Bath
- 2 Garages
- 2291 Sq.ft
- 1 Stories
- 3 Beds
- 2 Bath
- 2 Garages
- 1859 Sq.ft
- 2 Stories
- 4 Beds
- 3 - 1/2 Bath
- 3 Garages
- 3439 Sq.ft
- 2 Stories
- 4 Beds
- 3 - 1/2 Bath
- 3 Garages
- 3316 Sq.ft
- 1 Stories
- 3 Beds
- 2 - 1/2 Bath
- 3 Garages
- 3495 Sq.ft
- 1 Stories
- 2 Beds
- 2 Bath
- 2 Garages
- 1258 Sq.ft
