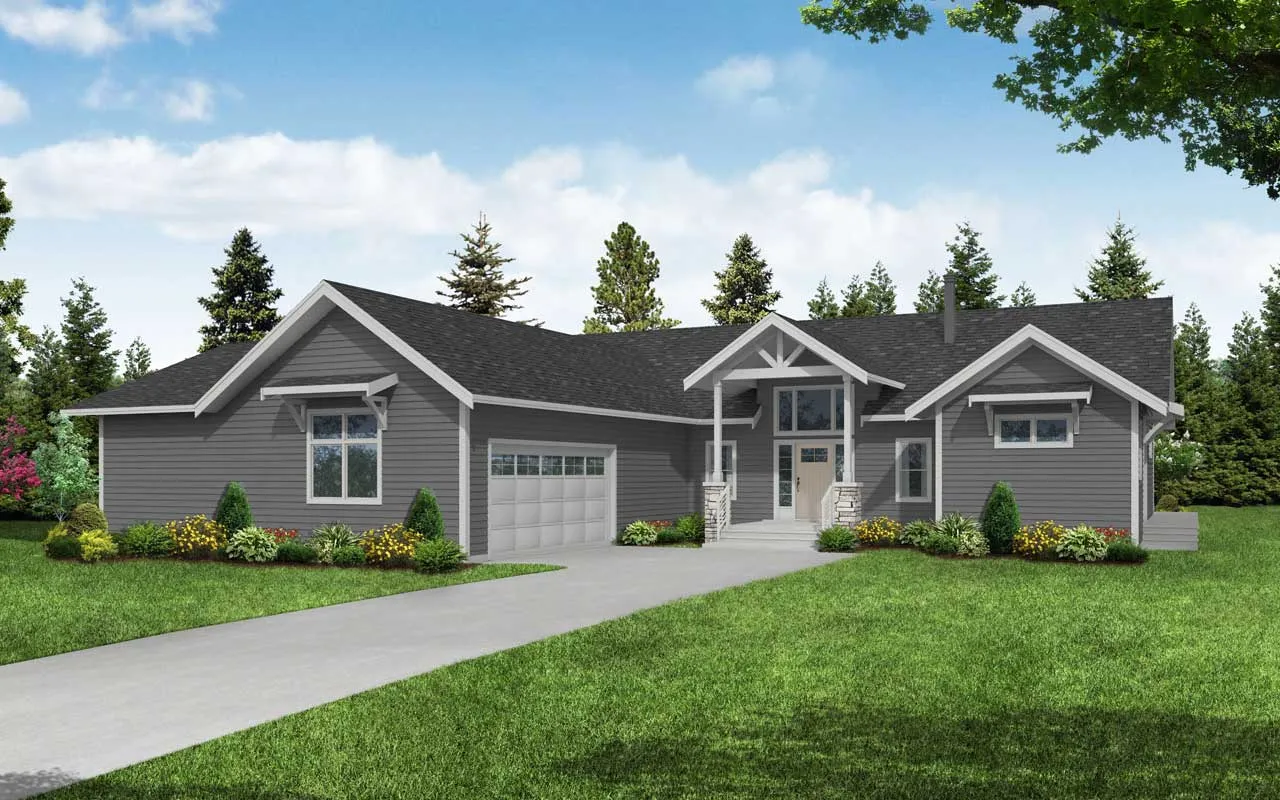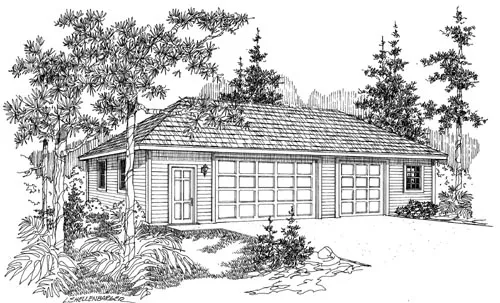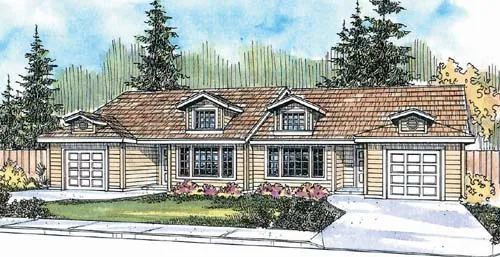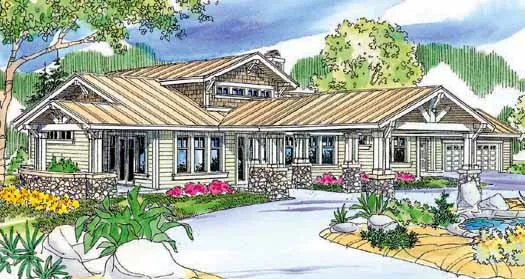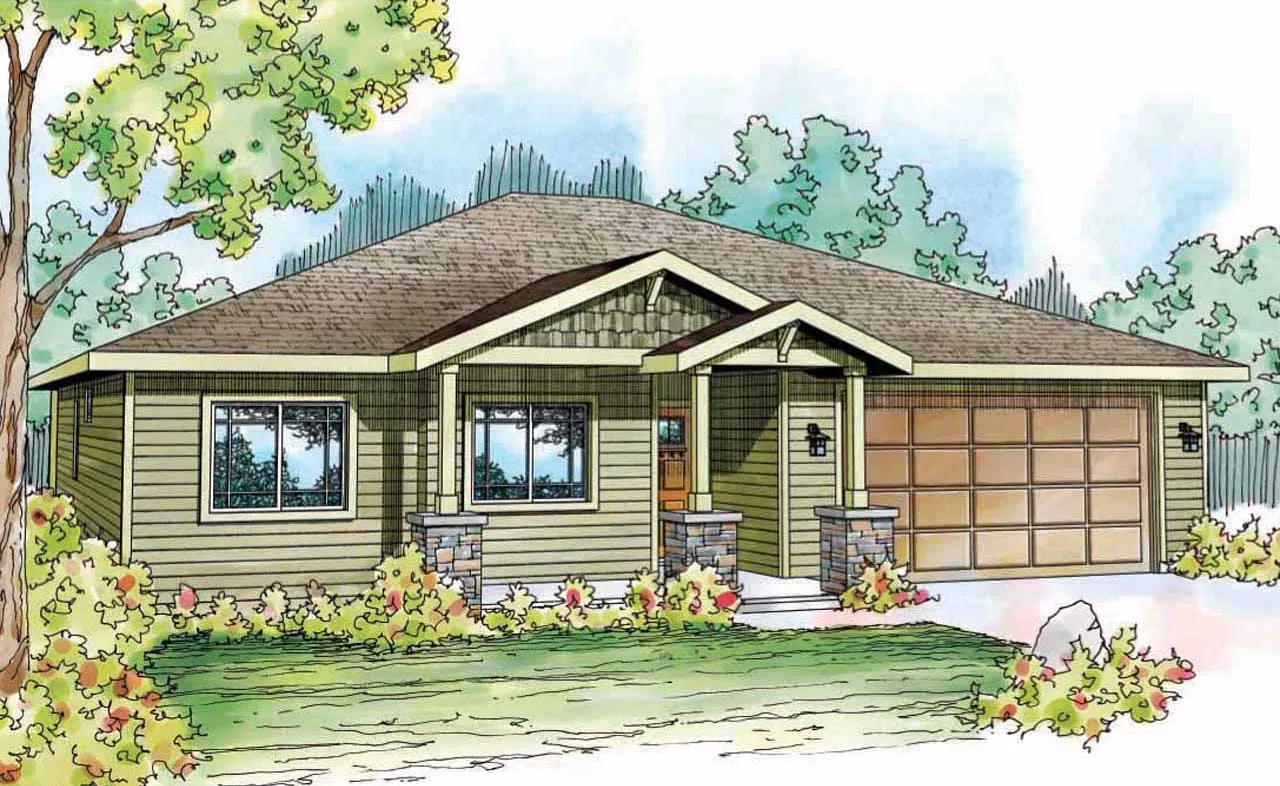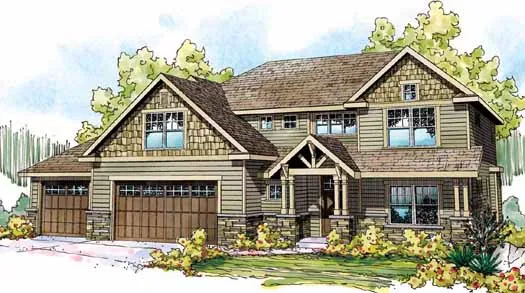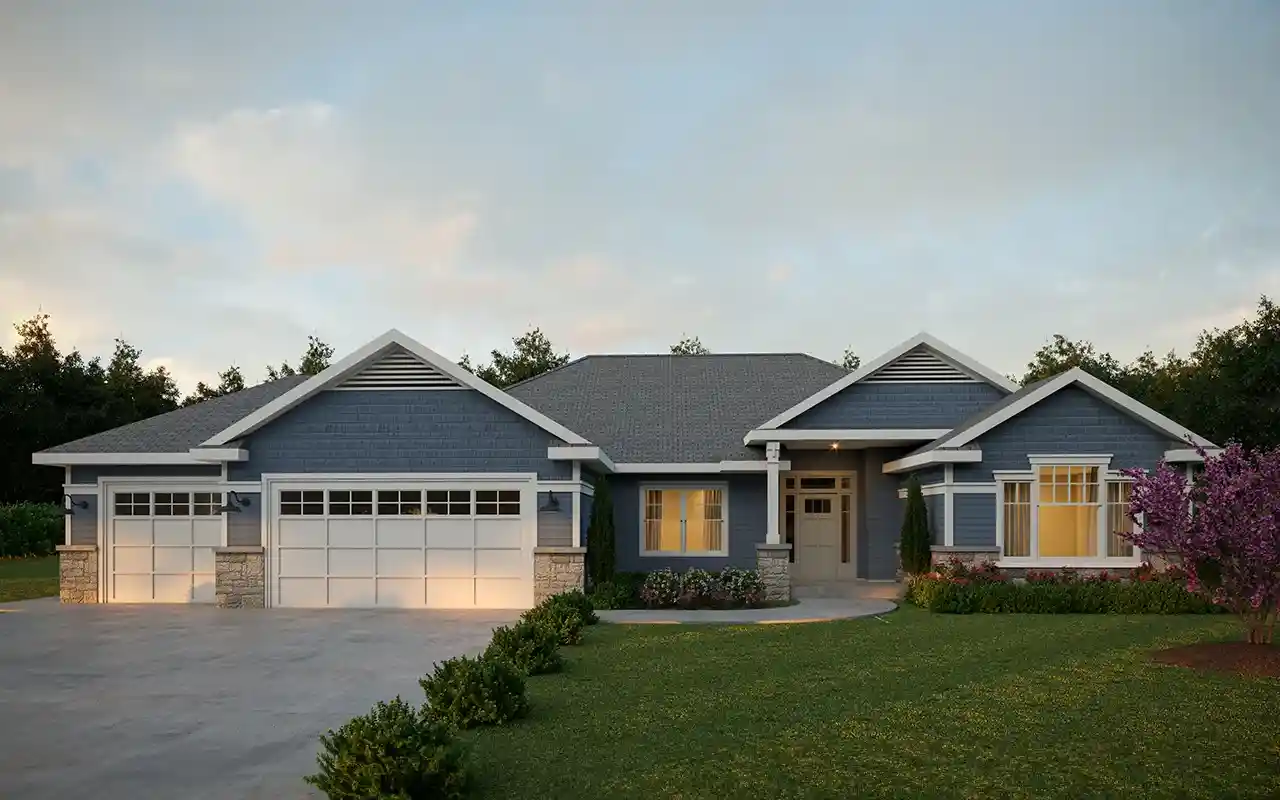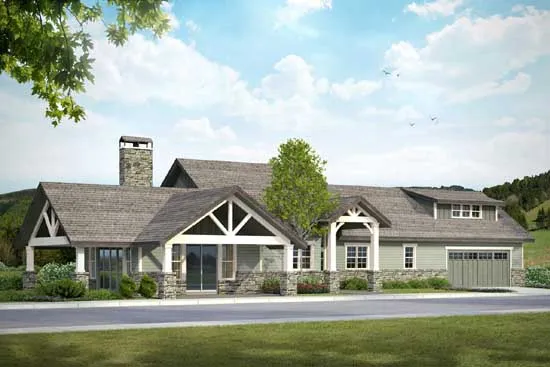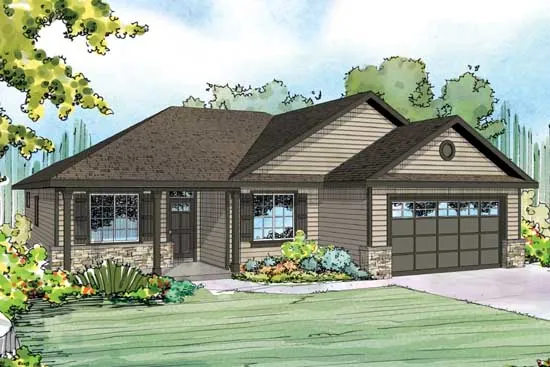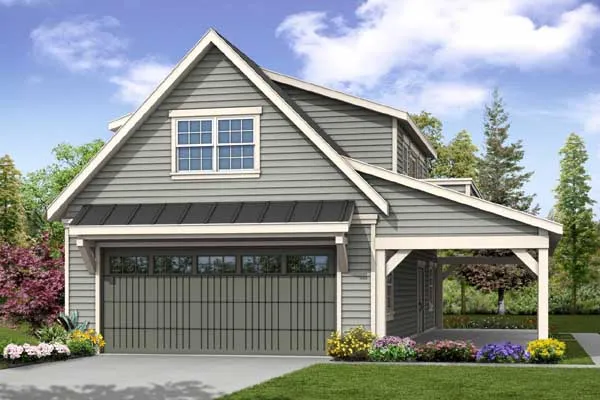House Floor Plans by Designer 17
- 1 Stories
- 3 Beds
- 2 - 1/2 Bath
- 2 Garages
- 2215 Sq.ft
- 2 Stories
- 3 Beds
- 2 - 1/2 Bath
- 2 Garages
- 2110 Sq.ft
- 1 Stories
- 4 Beds
- 2 Bath
- 2 Garages
- 1655 Sq.ft
- 1 Stories
- 3 Beds
- 2 Bath
- 2 Garages
- 1982 Sq.ft
- 2 Stories
- 3 Beds
- 2 - 1/2 Bath
- 3 Garages
- 2510 Sq.ft
- 2 Stories
- 3 Beds
- 2 - 1/2 Bath
- 2 Garages
- 1976 Sq.ft
- 1 Stories
- 3 Beds
- 2 Bath
- 2 Garages
- 1510 Sq.ft
- 1 Stories
- 3 Garages
- 1500 Sq.ft
- 1 Stories
- 4 Beds
- 2 Bath
- 1 Garages
- 1864 Sq.ft
- 1 Stories
- 3200 Sq.ft
- 1 Stories
- 2 Beds
- 2 - 1/2 Bath
- 2 Garages
- 3086 Sq.ft
- 1 Stories
- 3 Beds
- 2 Bath
- 2 Garages
- 1501 Sq.ft
- 2 Stories
- 4 Beds
- 3 - 1/2 Bath
- 3 Garages
- 2838 Sq.ft
- 1 Stories
- 3 Beds
- 2 Bath
- 3 Garages
- 2316 Sq.ft
- 1 Stories
- 3 Beds
- 2 - 1/2 Bath
- 2 Garages
- 2518 Sq.ft
- 1 Stories
- 3 Beds
- 2 Bath
- 2 Garages
- 1811 Sq.ft
- 2 Stories
- 2 Garages
- 1018 Sq.ft
- 2 Stories
- 3 Beds
- 3 Bath
- 2 Garages
- 2219 Sq.ft
