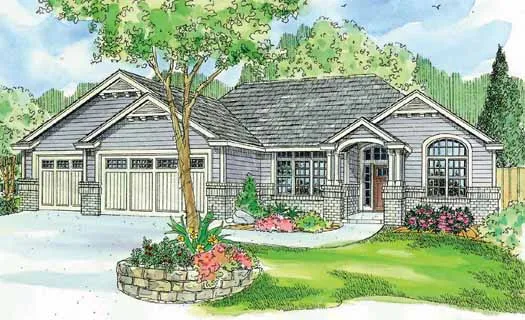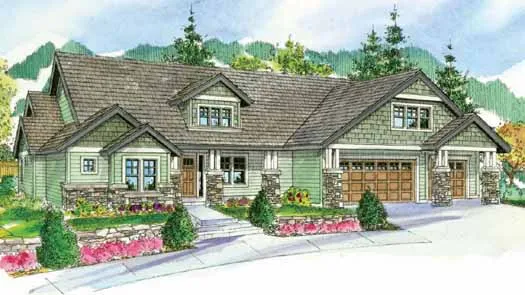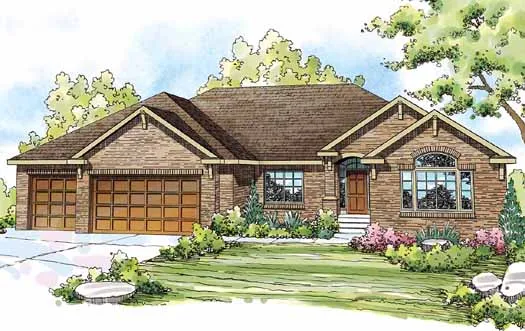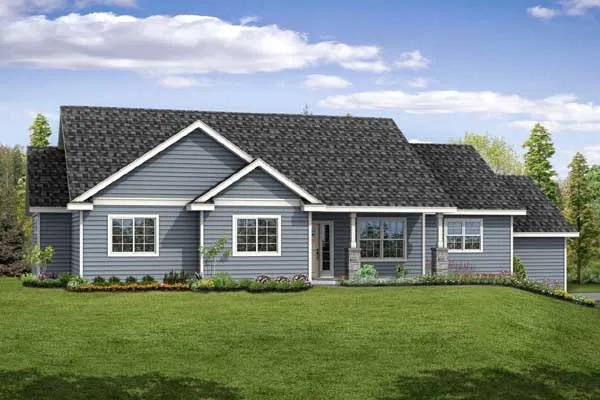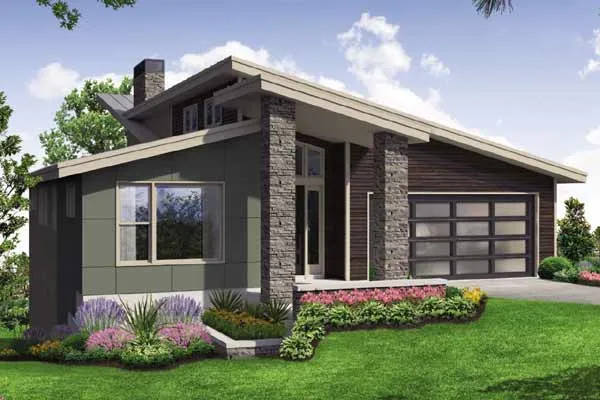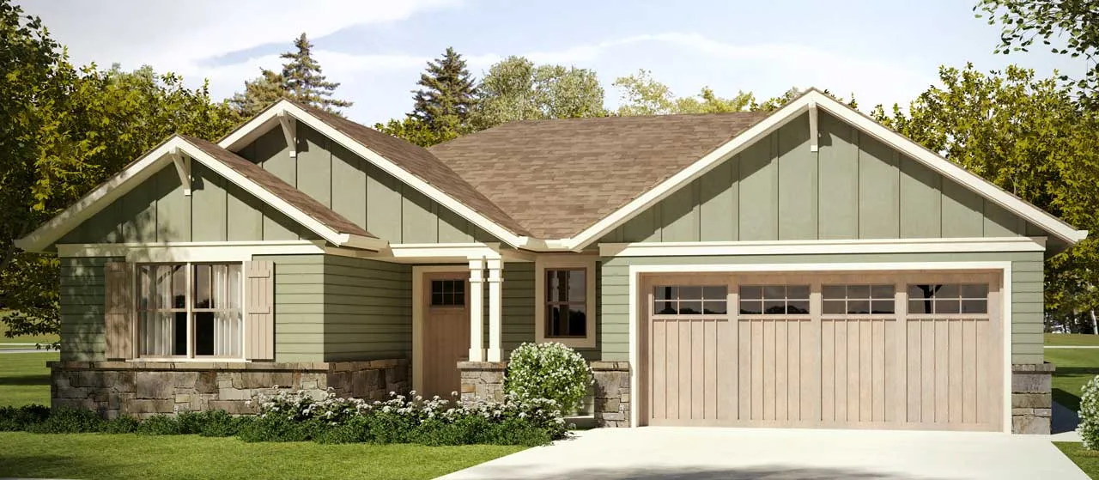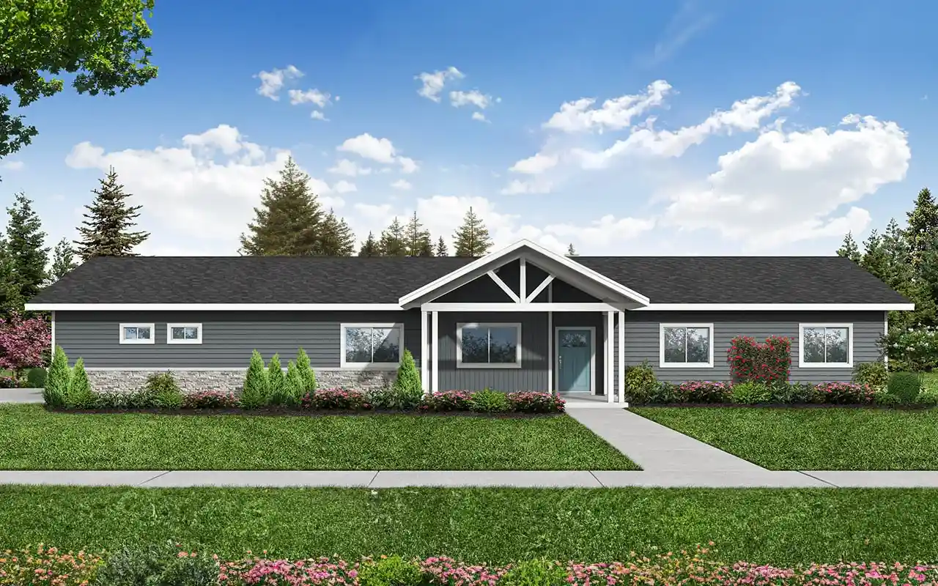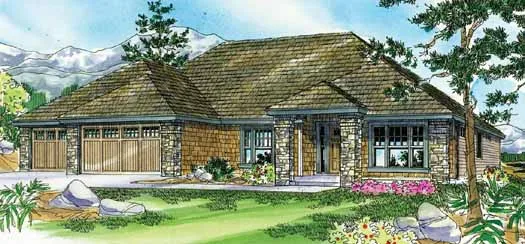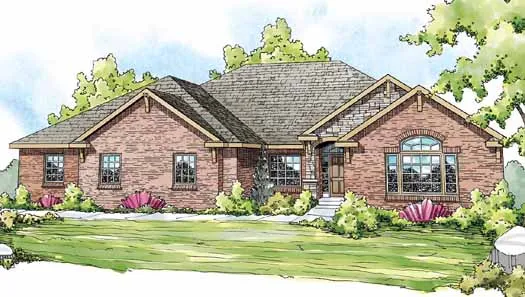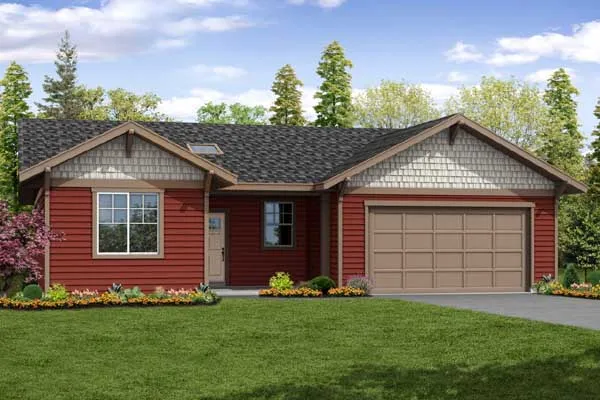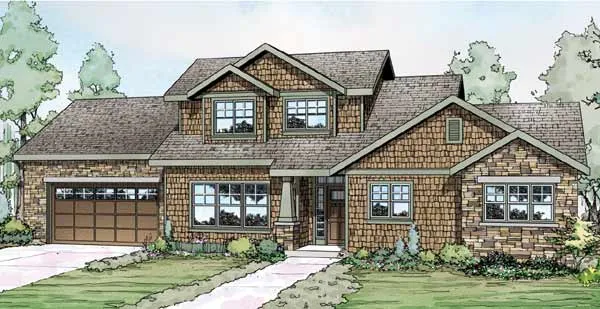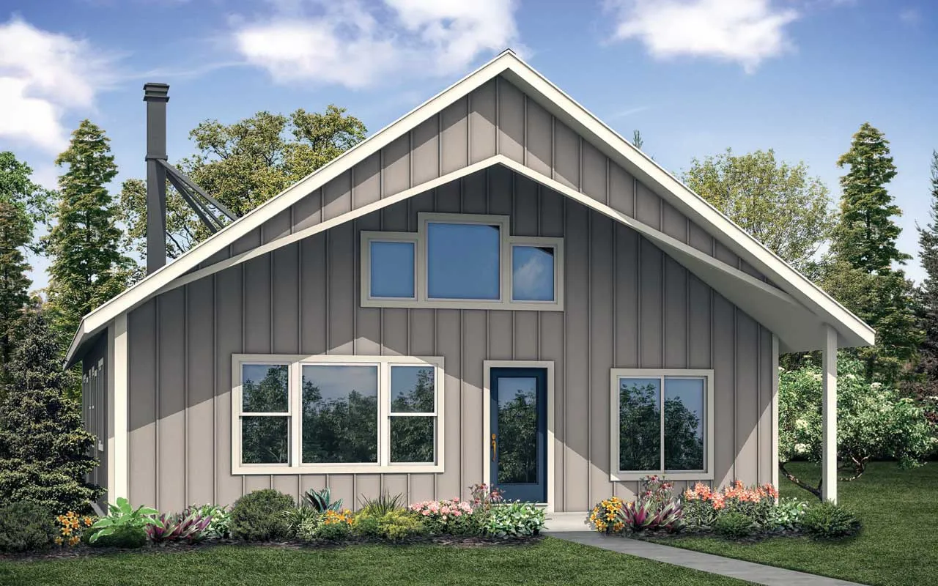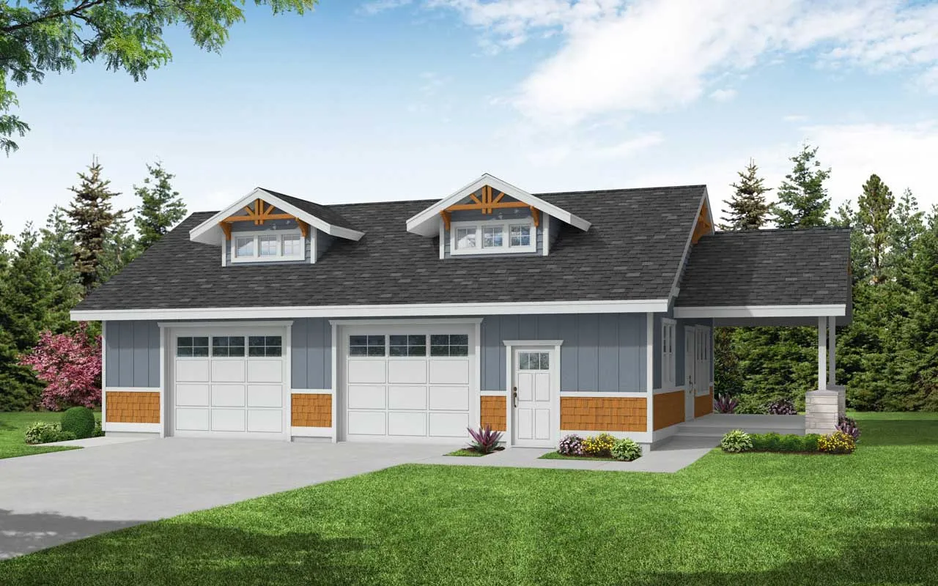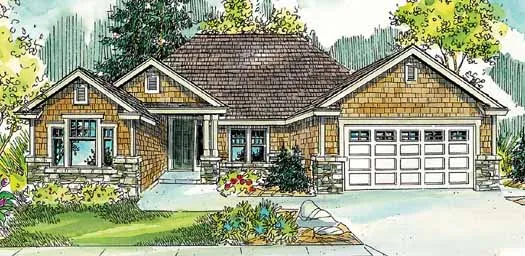House Floor Plans by Designer 17
- 2 Stories
- 3 Beds
- 2 - 1/2 Bath
- 2 Garages
- 1998 Sq.ft
- 1 Stories
- 3 Beds
- 2 - 1/2 Bath
- 3 Garages
- 2489 Sq.ft
- 2 Stories
- 4 Beds
- 3 - 1/2 Bath
- 3 Garages
- 3739 Sq.ft
- 1 Stories
- 3 Beds
- 2 - 1/2 Bath
- 3 Garages
- 2762 Sq.ft
- 1 Stories
- 3 Beds
- 2 Bath
- 2 Garages
- 1682 Sq.ft
- 1 Stories
- 4 Beds
- 3 Bath
- 2 Garages
- 2928 Sq.ft
- 1 Stories
- 3 Beds
- 2 Bath
- 2 Garages
- 1819 Sq.ft
- 1 Stories
- 3 Beds
- 3 Bath
- 2231 Sq.ft
- 1 Stories
- 3 Beds
- 2 - 1/2 Bath
- 3 Garages
- 2661 Sq.ft
- Multi-level
- 3 Beds
- 2 - 1/2 Bath
- 1983 Sq.ft
- 1 Stories
- 3 Beds
- 2 - 1/2 Bath
- 2 Garages
- 2876 Sq.ft
- 1 Stories
- 3 Beds
- 2 Bath
- 2 Garages
- 1765 Sq.ft
- 2 Stories
- 3 Beds
- 2 - 1/2 Bath
- 2 Garages
- 1770 Sq.ft
- 1 Stories
- 2 Beds
- 1 Bath
- 1 Garages
- 933 Sq.ft
- 2 Stories
- 2 Beds
- 2 Bath
- 1706 Sq.ft
- 1 Stories
- 1 Bath
- 1176 Sq.ft
- 2 Stories
- 3 Beds
- 2 - 1/2 Bath
- 2 Garages
- 2502 Sq.ft
- 1 Stories
- 3 Beds
- 2 Bath
- 2 Garages
- 2055 Sq.ft

