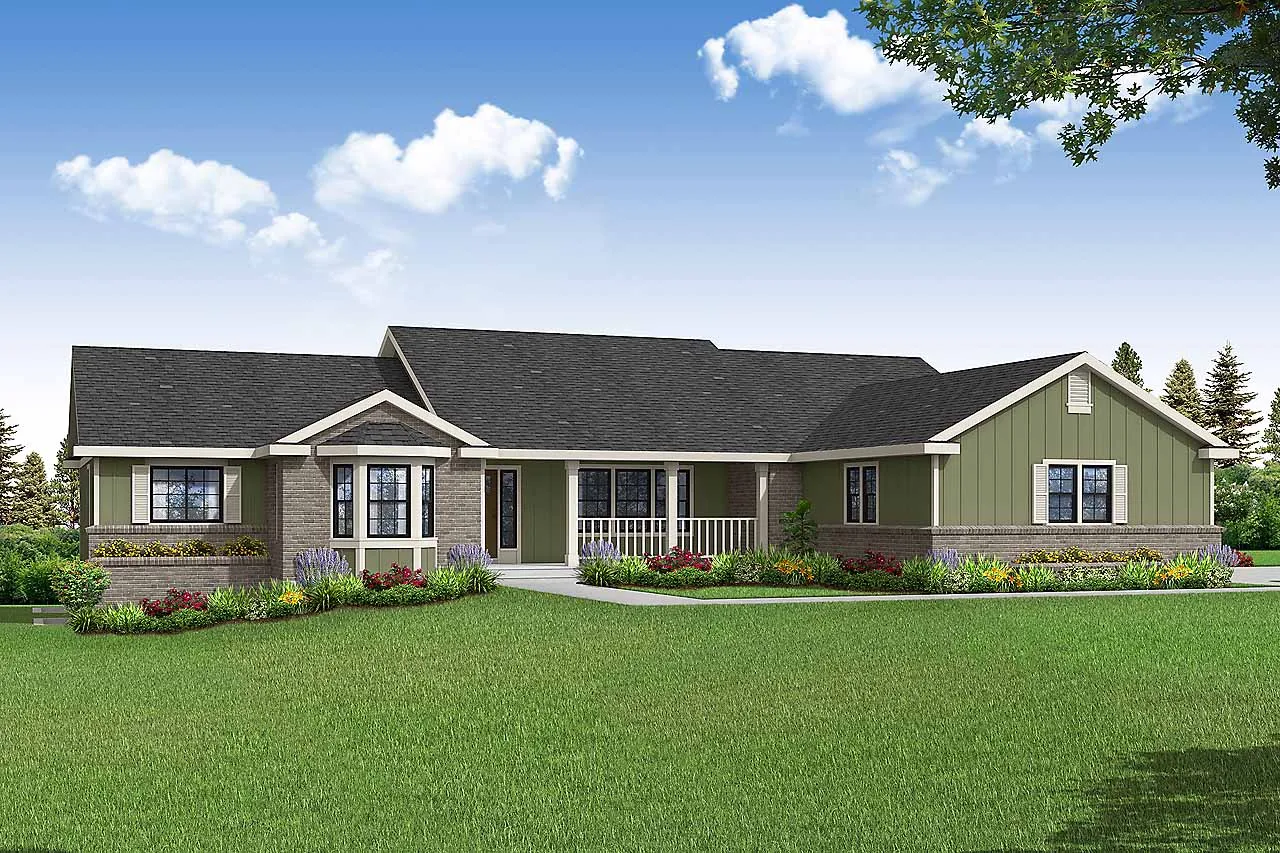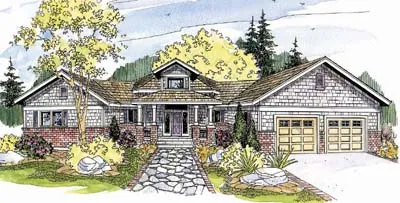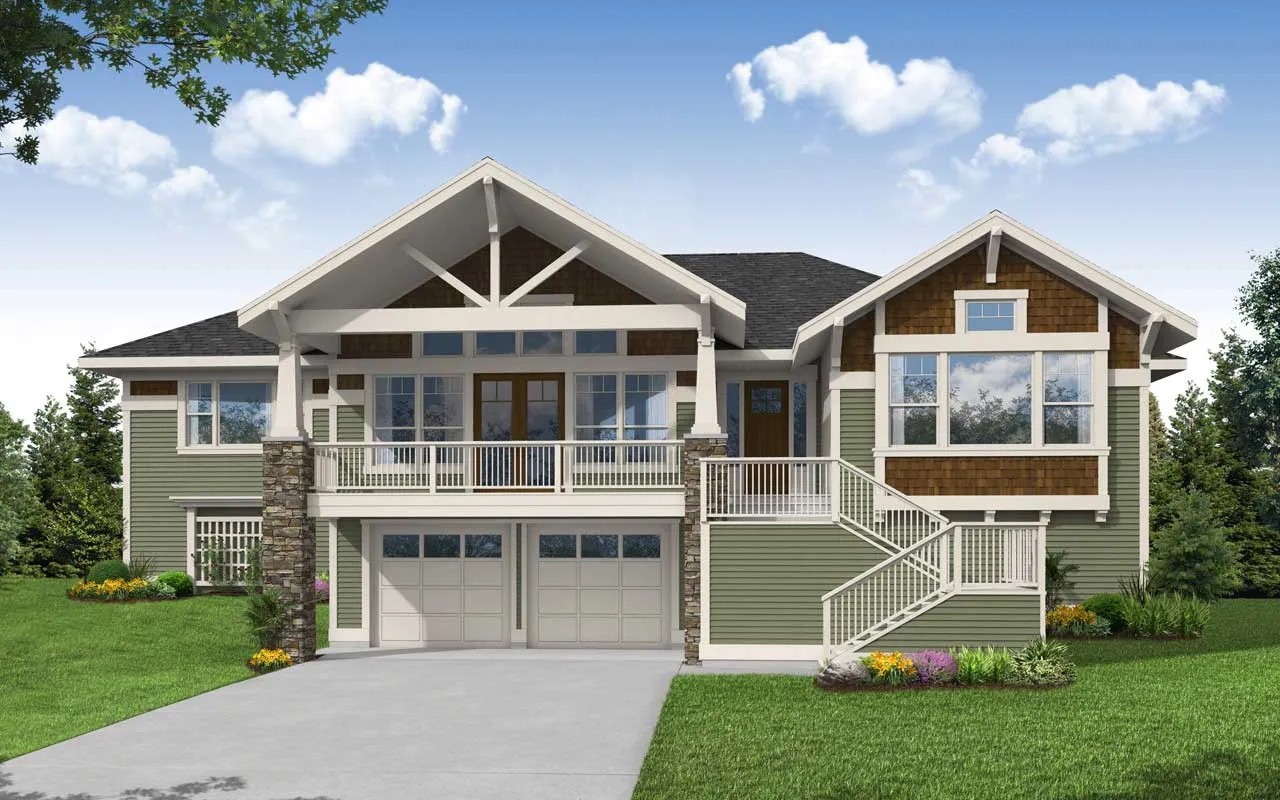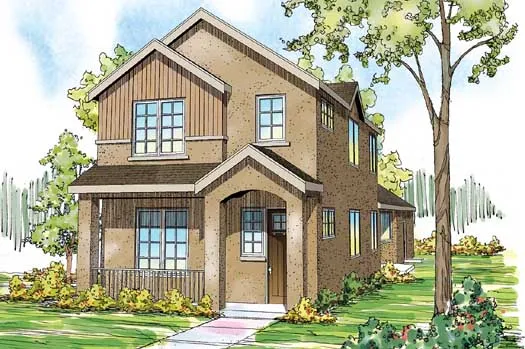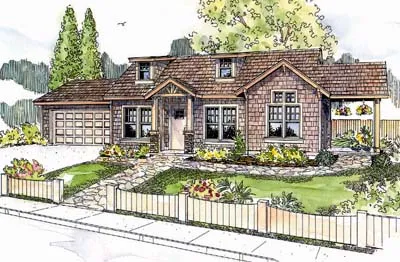House Floor Plans by Designer 17
- 1 Stories
- 3 Beds
- 2 Bath
- 2 Garages
- 2396 Sq.ft
- 2 Stories
- 4 Beds
- 2 - 1/2 Bath
- 3 Garages
- 2413 Sq.ft
- 2 Stories
- 3 Beds
- 2 Bath
- 2 Garages
- 1844 Sq.ft
- 2 Stories
- 5 Beds
- 5 - 1/2 Bath
- 2 Garages
- 4448 Sq.ft
- 1 Stories
- 3 Beds
- 3 - 1/2 Bath
- 2 Garages
- 4606 Sq.ft
- 2 Stories
- 3 Beds
- 2 Bath
- 2 Garages
- 2635 Sq.ft
- 2 Stories
- 3 Beds
- 2 - 1/2 Bath
- 2 Garages
- 1427 Sq.ft
- 1 Stories
- 3 Beds
- 2 - 1/2 Bath
- 3 Garages
- 2692 Sq.ft
- 1 Stories
- 3 Beds
- 2 Bath
- 3 Garages
- 2260 Sq.ft
- 1 Stories
- 3 Beds
- 2 Bath
- 2 Garages
- 2219 Sq.ft
- 2 Stories
- 6 Beds
- 3 - 1/2 Bath
- 3 Garages
- 4765 Sq.ft
- 2 Stories
- 3 Beds
- 3 - 1/2 Bath
- 3 Garages
- 3727 Sq.ft
- 2 Stories
- 3 Beds
- 2 - 1/2 Bath
- 2 Garages
- 2045 Sq.ft
- 2 Stories
- 2 Beds
- 1 - 1/2 Bath
- 2 Garages
- 2062 Sq.ft
- 1 Stories
- 3 Beds
- 2 - 1/2 Bath
- 3 Garages
- 2149 Sq.ft
- 1 Stories
- 2 Beds
- 1 Bath
- 2 Garages
- 1363 Sq.ft
- 2 Stories
- 5 Beds
- 6 - 1/2 Bath
- 2 Garages
- 6455 Sq.ft
- 1 Stories
- 3 Beds
- 2 - 1/2 Bath
- 3 Garages
- 3040 Sq.ft
