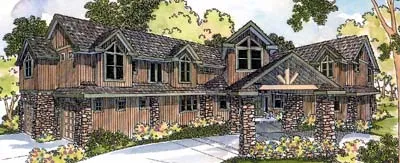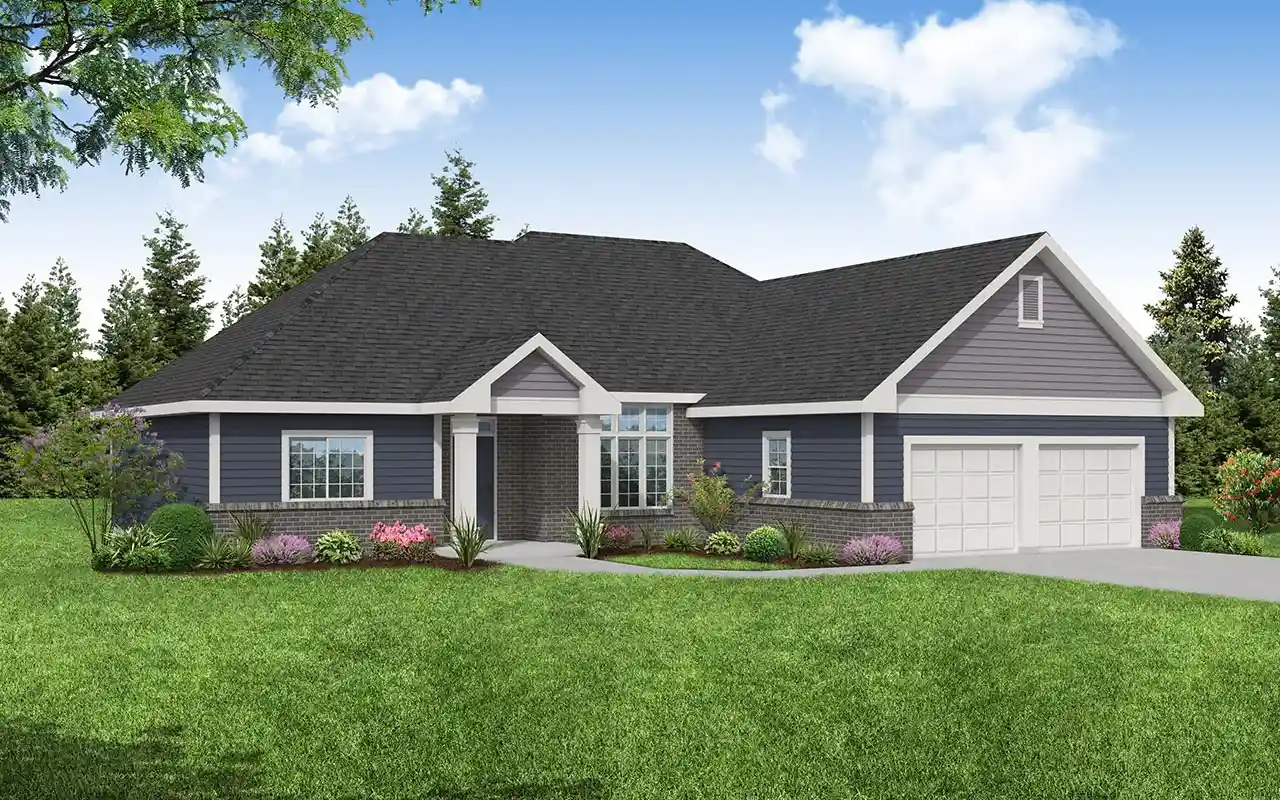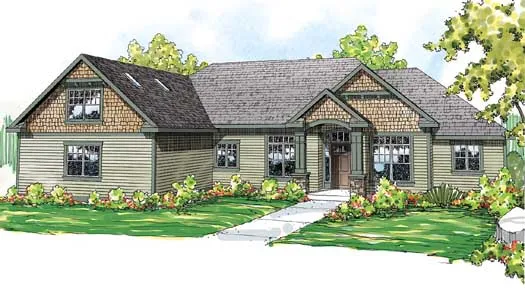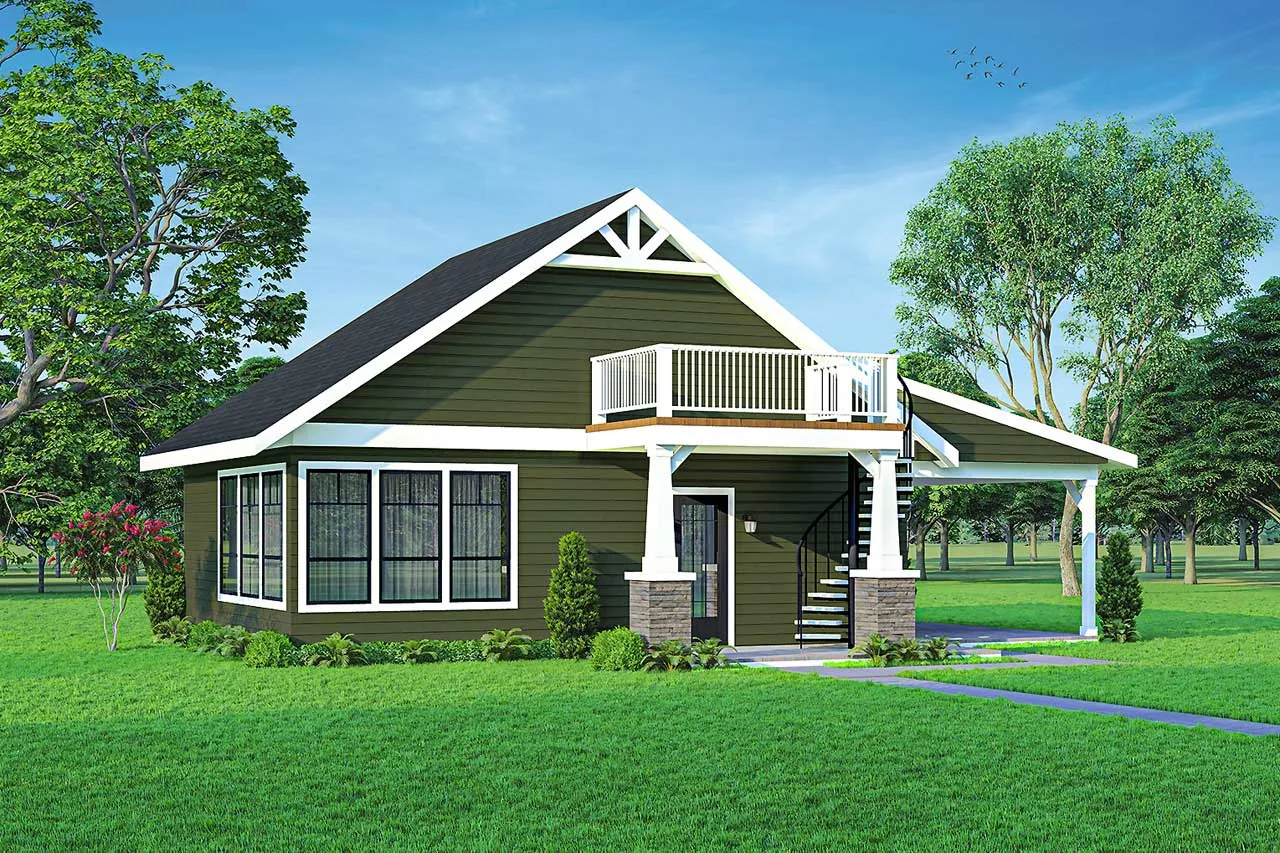House Floor Plans by Designer 17
- 1 Stories
- 2 Beds
- 2 Bath
- 2 Garages
- 2385 Sq.ft
- 2 Stories
- 5 Beds
- 3 Bath
- 3 Garages
- 3247 Sq.ft
- 2 Stories
- 4 Beds
- 5 - 1/2 Bath
- 2 Garages
- 5640 Sq.ft
- 2 Stories
- 2 Beds
- 2 - 1/2 Bath
- 1429 Sq.ft
- 2 Stories
- 3 Beds
- 3 Bath
- 2 Garages
- 2026 Sq.ft
- 2 Stories
- 3 Beds
- 3 - 1/2 Bath
- 3 Garages
- 3509 Sq.ft
- Multi-level
- 1 Beds
- 2 Bath
- 1 Garages
- 1434 Sq.ft
- 1 Stories
- 3 Beds
- 2 Bath
- 2 Garages
- 2040 Sq.ft
- 1 Stories
- 3 Beds
- 2 - 1/2 Bath
- 2 Garages
- 1986 Sq.ft
- 2 Stories
- 6 Beds
- 3 - 1/2 Bath
- 3 Garages
- 4059 Sq.ft
- 2 Stories
- 4 Beds
- 3 - 1/2 Bath
- 2 Garages
- 3382 Sq.ft
- 1 Stories
- 3 Beds
- 2 - 1/2 Bath
- 3 Garages
- 2837 Sq.ft
- 1 Stories
- 1 Bath
- 704 Sq.ft
- 1 Stories
- 4 Beds
- 3 - 1/2 Bath
- 2 Garages
- 3004 Sq.ft
- 1 Stories
- 3 Beds
- 2 Bath
- 2 Garages
- 1975 Sq.ft
- 1 Stories
- 3 Beds
- 2 Bath
- 2 Garages
- 1456 Sq.ft
- 1 Stories
- 3 Beds
- 2 Bath
- 2 Garages
- 1265 Sq.ft
- 4 Garages
- 800 Sq.ft




















