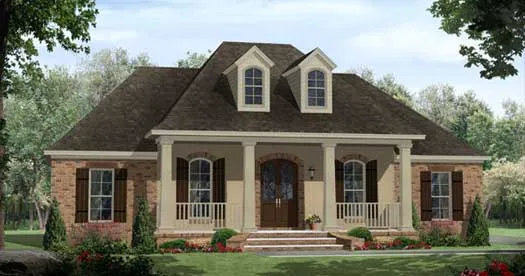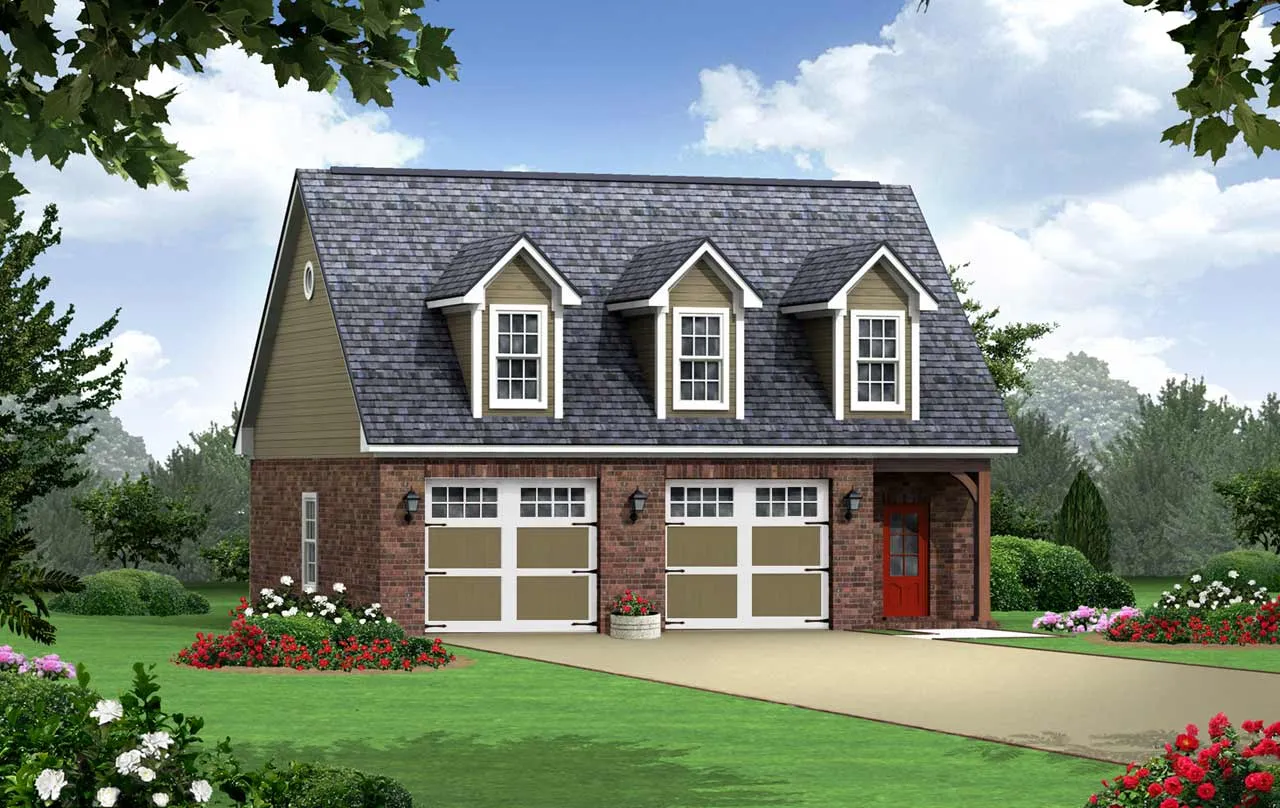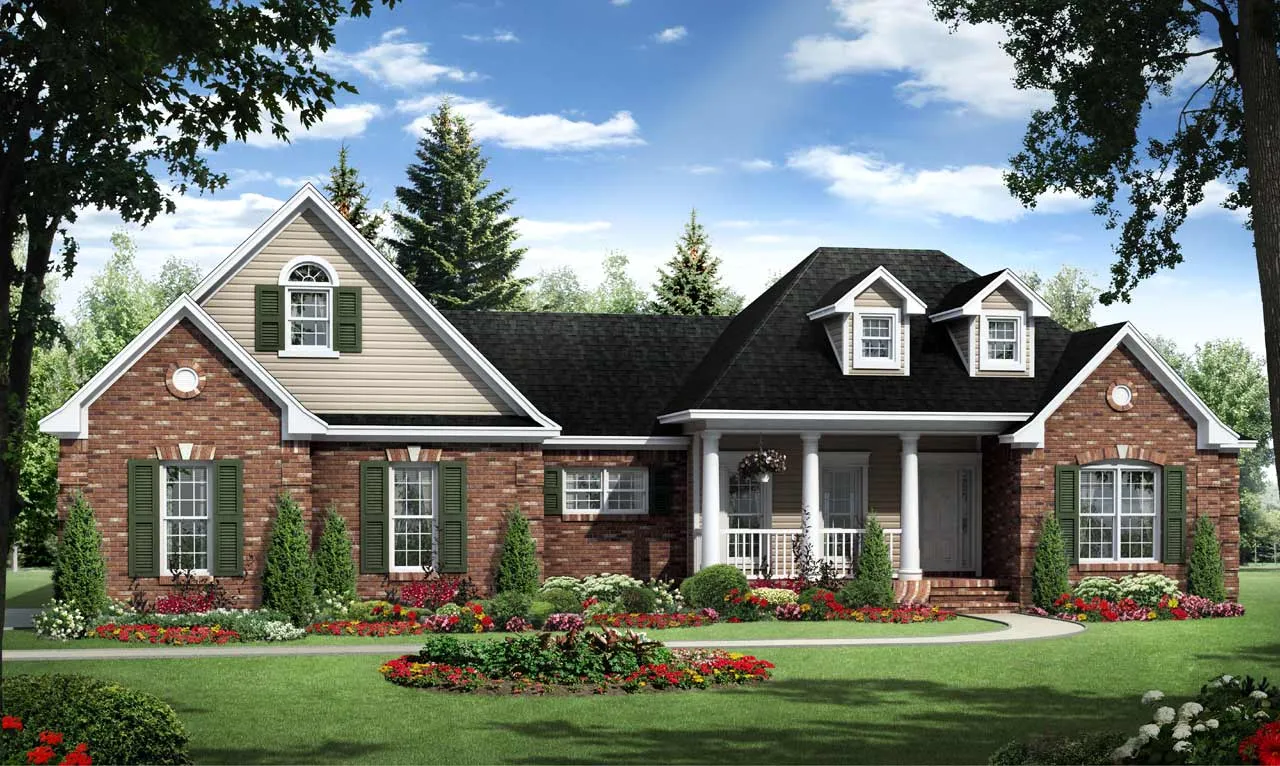House Floor Plans by Designer 2
- 1 Stories
- 3 Beds
- 2 Bath
- 2 Garages
- 1888 Sq.ft
- 1 Stories
- 3 Beds
- 2 Bath
- 2 Garages
- 1903 Sq.ft
- 1 Stories
- 3 Beds
- 2 - 1/2 Bath
- 2 Garages
- 1955 Sq.ft
- 2 Stories
- 4 Beds
- 3 Bath
- 2 Garages
- 2510 Sq.ft
- 1 Stories
- 4 Beds
- 4 Bath
- 1796 Sq.ft
- 1 Stories
- 3 Beds
- 2 - 1/2 Bath
- 2 Garages
- 2007 Sq.ft
- 1 Stories
- 3 Beds
- 2 - 1/2 Bath
- 2 Garages
- 2389 Sq.ft
- 1 Stories
- 4 Beds
- 2 - 1/2 Bath
- 2 Garages
- 2199 Sq.ft
- 1 Stories
- 3 Beds
- 2 - 1/2 Bath
- 2 Garages
- 2100 Sq.ft
- 1 Stories
- 4 Beds
- 2 - 1/2 Bath
- 2 Garages
- 2218 Sq.ft
- 1 Stories
- 3 Beds
- 2 - 1/2 Bath
- 2 Garages
- 2251 Sq.ft
- 1 Stories
- 3 Beds
- 3 Bath
- 2 Garages
- 2505 Sq.ft
- 1 Stories
- 4 Beds
- 3 Bath
- 2 Garages
- 2805 Sq.ft
- 1 Stories
- 3 Beds
- 2 - 1/2 Bath
- 2 Garages
- 2418 Sq.ft
- 2 Stories
- 1 Beds
- 1 Bath
- 2 Garages
- 979 Sq.ft
- 1 Stories
- 3 Beds
- 2 Bath
- 2 Garages
- 1818 Sq.ft
- 2 Stories
- 2 Beds
- 1 Bath
- 1016 Sq.ft
- 1 Stories
- 3 Beds
- 2 - 1/2 Bath
- 3 Garages
- 2005 Sq.ft




















