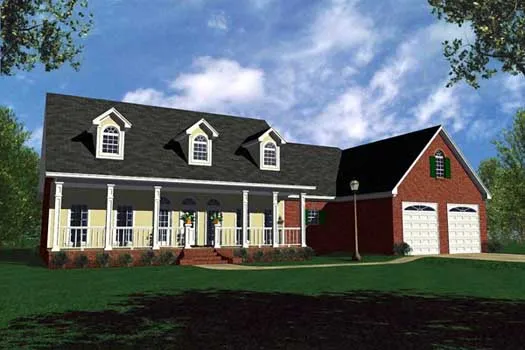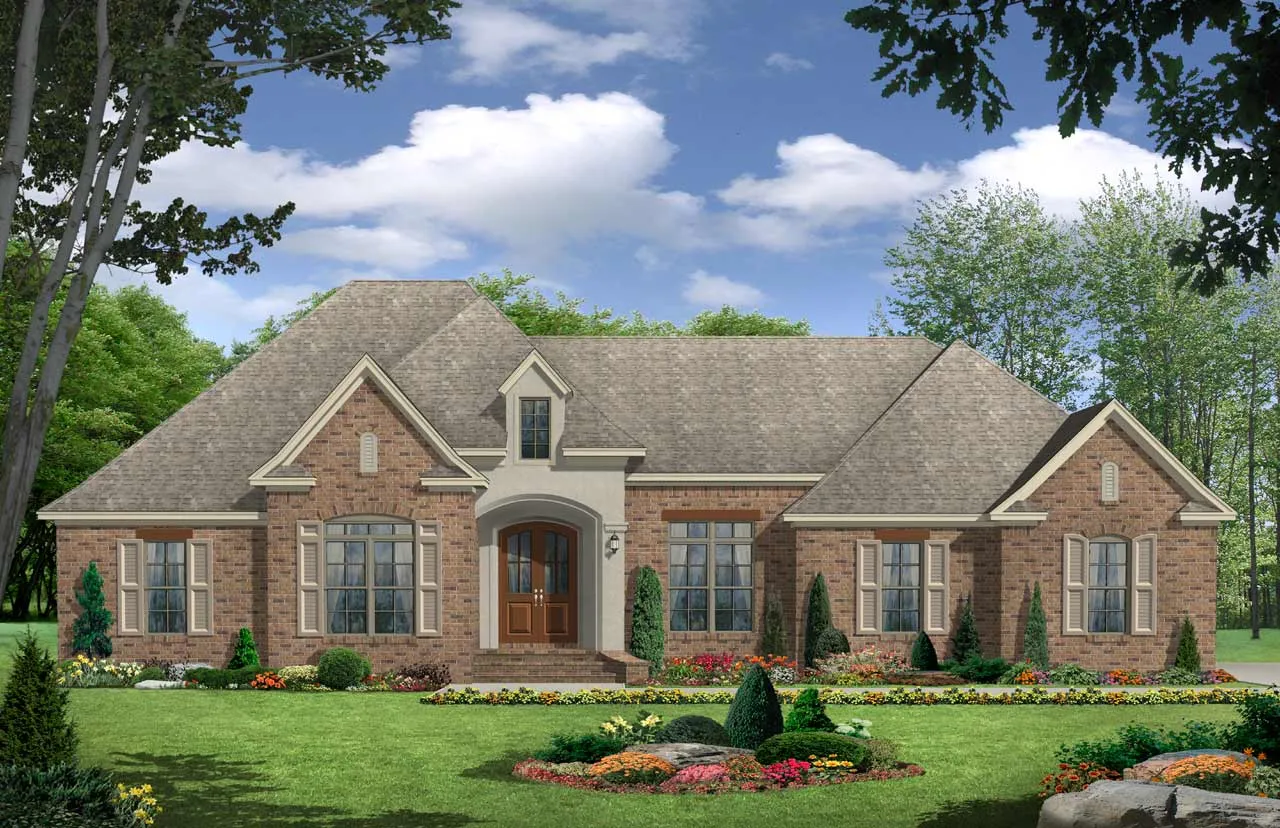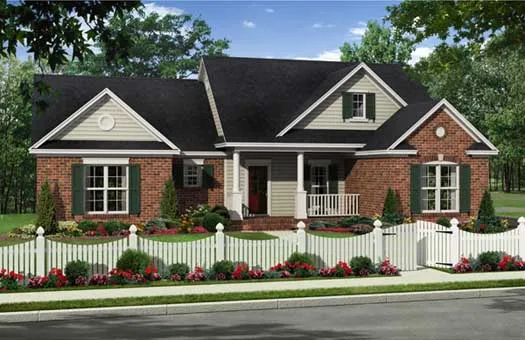House Floor Plans by Designer 2
- 1 Stories
- 3 Beds
- 3 Bath
- 2 Garages
- 2100 Sq.ft
- 1 Stories
- 3 Beds
- 2 - 1/2 Bath
- 3 Garages
- 2251 Sq.ft
- 1 Stories
- 3 Beds
- 2 - 1/2 Bath
- 2 Garages
- 1919 Sq.ft
- 1 Stories
- 4 Beds
- 2 - 1/2 Bath
- 2 Garages
- 2118 Sq.ft
- 1 Stories
- 3 Beds
- 2 Bath
- 2 Garages
- 1531 Sq.ft
- 1 Stories
- 3 Beds
- 2 Bath
- 2 Garages
- 1604 Sq.ft
- 1 Stories
- 3 Beds
- 2 - 1/2 Bath
- 2 Garages
- 2419 Sq.ft
- 1 Stories
- 3 Beds
- 2 Bath
- 2 Garages
- 1354 Sq.ft
- 1 Stories
- 3 Beds
- 2 Bath
- 2 Garages
- 1638 Sq.ft
- 1 Stories
- 3 Beds
- 2 - 1/2 Bath
- 2 Garages
- 2251 Sq.ft
- 1 Stories
- 3 Beds
- 2 - 1/2 Bath
- 2 Garages
- 2307 Sq.ft
- 1 Stories
- 3 Beds
- 2 Bath
- 2 Garages
- 1624 Sq.ft
- 1 Stories
- 3 Beds
- 2 Bath
- 2 Garages
- 1637 Sq.ft
- 1 Stories
- 3 Beds
- 2 Bath
- 2 Garages
- 1639 Sq.ft
- 1 Stories
- 3 Beds
- 2 - 1/2 Bath
- 2 Garages
- 1799 Sq.ft
- 1 Stories
- 4 Beds
- 3 - 1/2 Bath
- 2 Garages
- 2750 Sq.ft
- 1 Stories
- 3 Beds
- 2 Bath
- 2 Garages
- 1832 Sq.ft
- 1 Stories
- 3 Beds
- 2 Bath
- 1251 Sq.ft




















