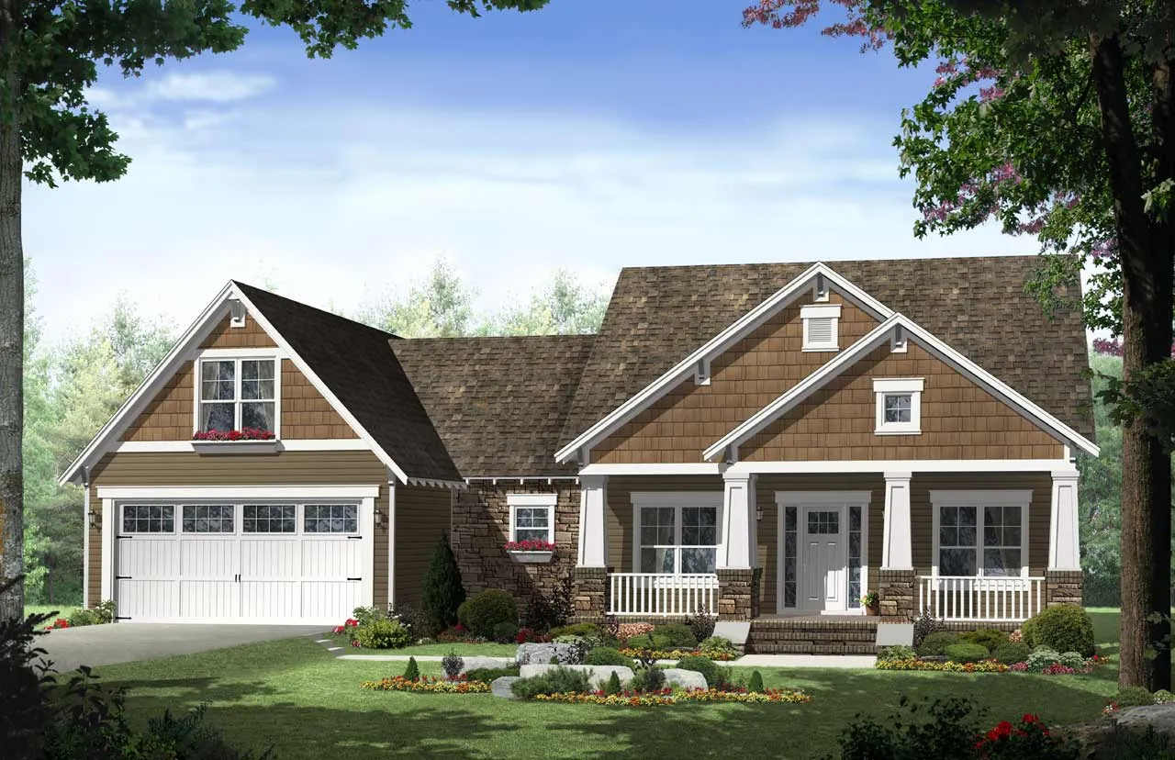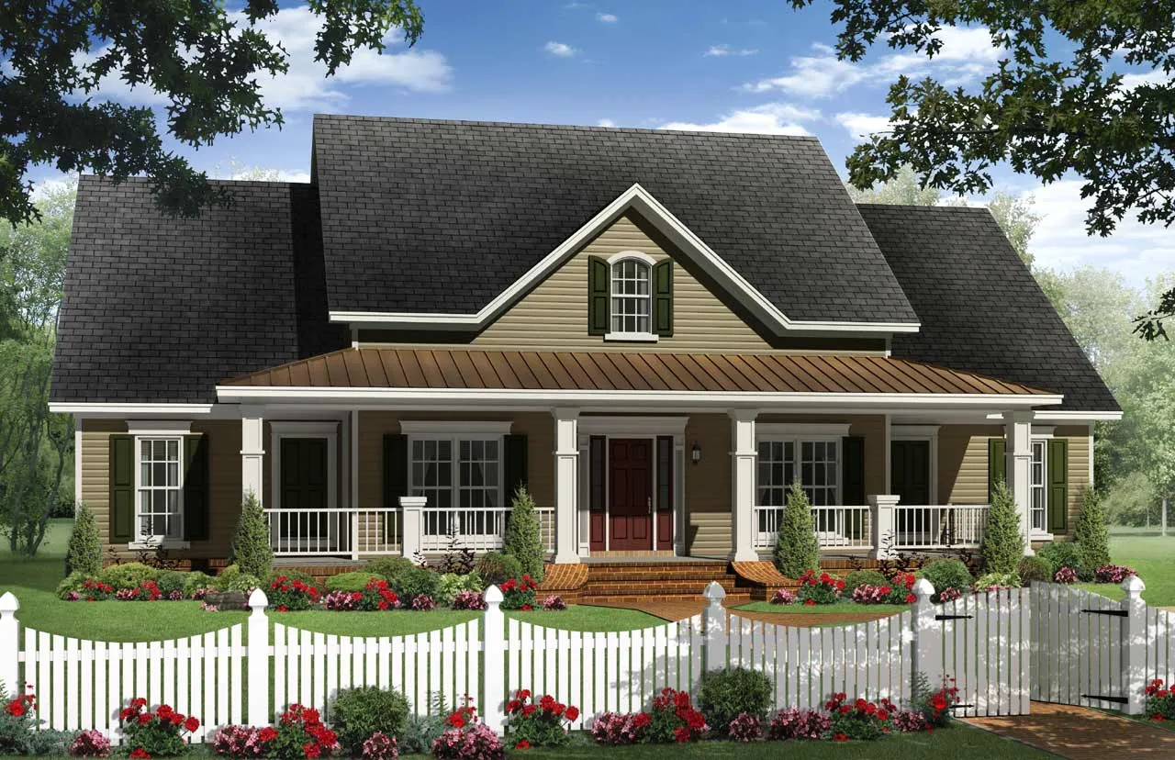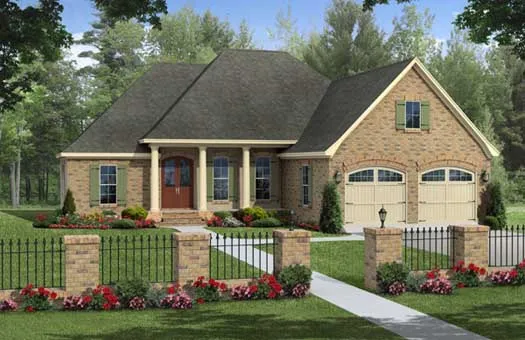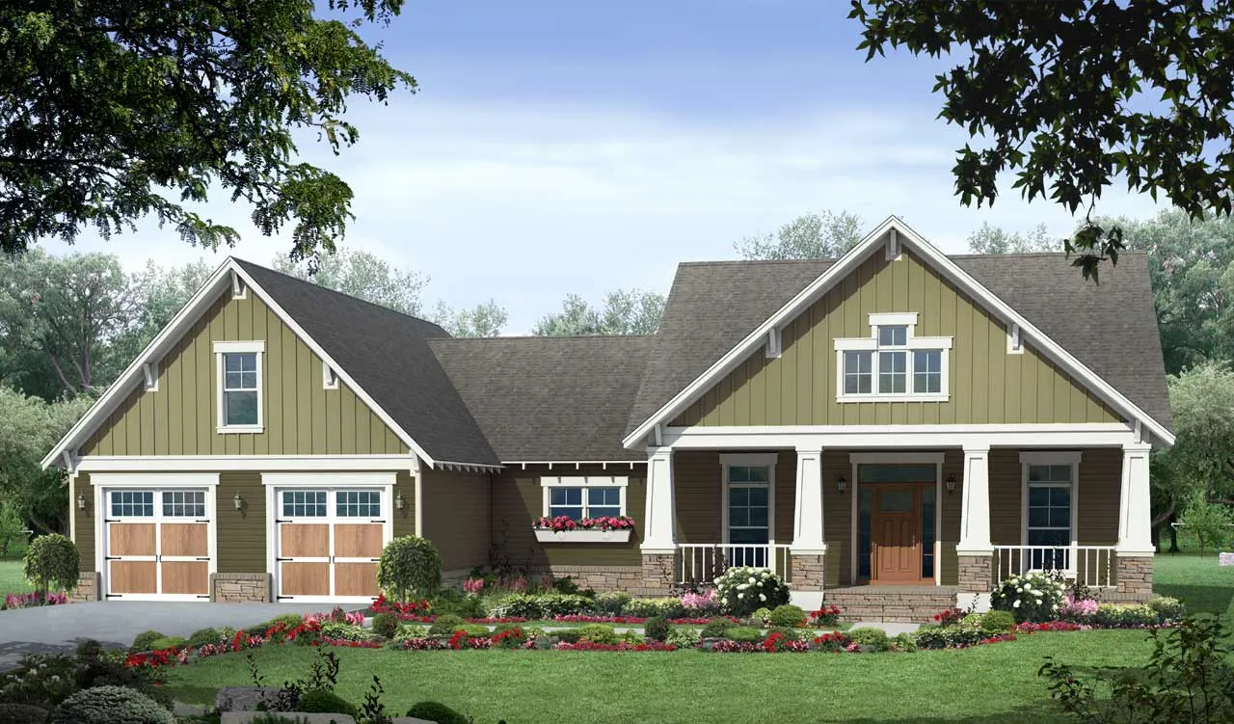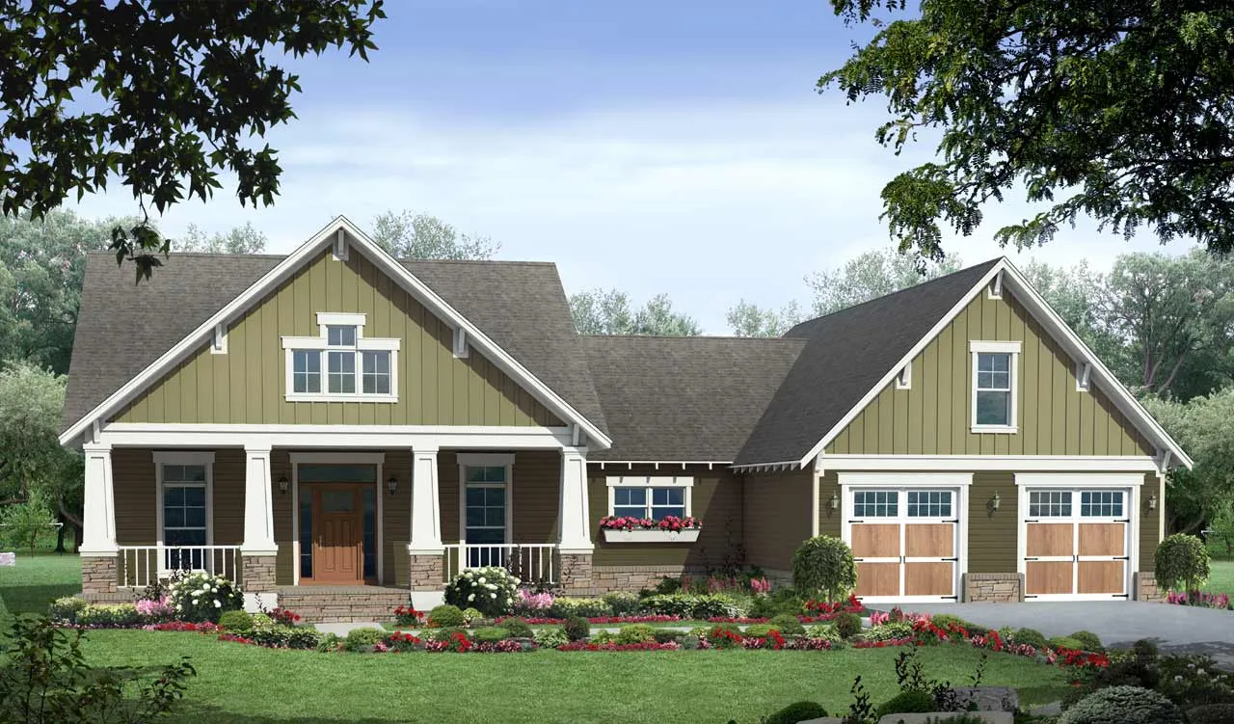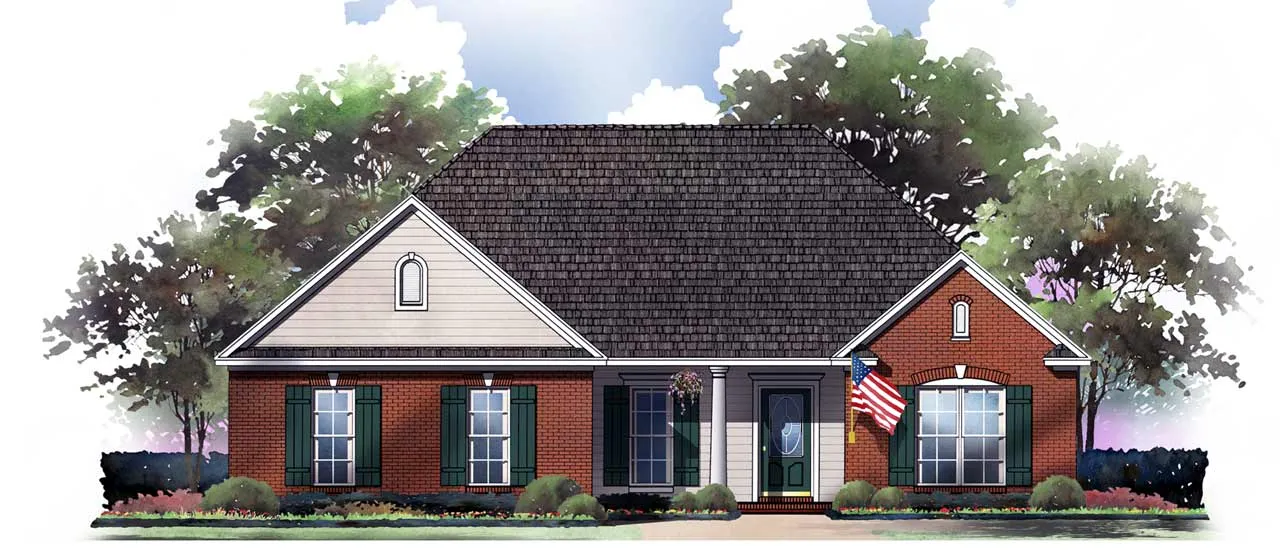House Floor Plans by Designer 2
- 1 Stories
- 4 Beds
- 3 Bath
- 2 Garages
- 2501 Sq.ft
- 1 Stories
- 3 Beds
- 2 Bath
- 2 Garages
- 1619 Sq.ft
- 1 Stories
- 4 Beds
- 3 - 1/2 Bath
- 2 Garages
- 2402 Sq.ft
- 1 Stories
- 3 Beds
- 2 - 1/2 Bath
- 2 Garages
- 2001 Sq.ft
- 1 Stories
- 3 Beds
- 2 - 1/2 Bath
- 2 Garages
- 1955 Sq.ft
- 1 Stories
- 3 Beds
- 2 - 1/2 Bath
- 2 Garages
- 2019 Sq.ft
- 1 Stories
- 3 Beds
- 2 Bath
- 2 Garages
- 1800 Sq.ft
- 1 Stories
- 3 Beds
- 2 Bath
- 2 Garages
- 1806 Sq.ft
- 2 Stories
- 3 Beds
- 2 Bath
- 2 Garages
- 1726 Sq.ft
- 1 Stories
- 3 Beds
- 2 Bath
- 2 Garages
- 1800 Sq.ft
- 1 Stories
- 3 Beds
- 2 - 1/2 Bath
- 2 Garages
- 2401 Sq.ft
- 2 Stories
- 1 Beds
- 1 Bath
- 3 Garages
- 644 Sq.ft
- 1 Stories
- 3 Beds
- 2 Bath
- 2 Garages
- 1816 Sq.ft
- 1 Stories
- 3 Beds
- 2 Bath
- 2 Garages
- 1800 Sq.ft
- 1 Stories
- 3 Beds
- 2 Bath
- 2 Garages
- 1601 Sq.ft
- 1 Stories
- 3 Beds
- 3 - 1/2 Bath
- 2 Garages
- 2218 Sq.ft
- 1 Stories
- 3 Beds
- 2 Bath
- 2 Garages
- 1879 Sq.ft
- 1 Stories
- 3 Beds
- 2 Bath
- 2 Garages
- 1603 Sq.ft

