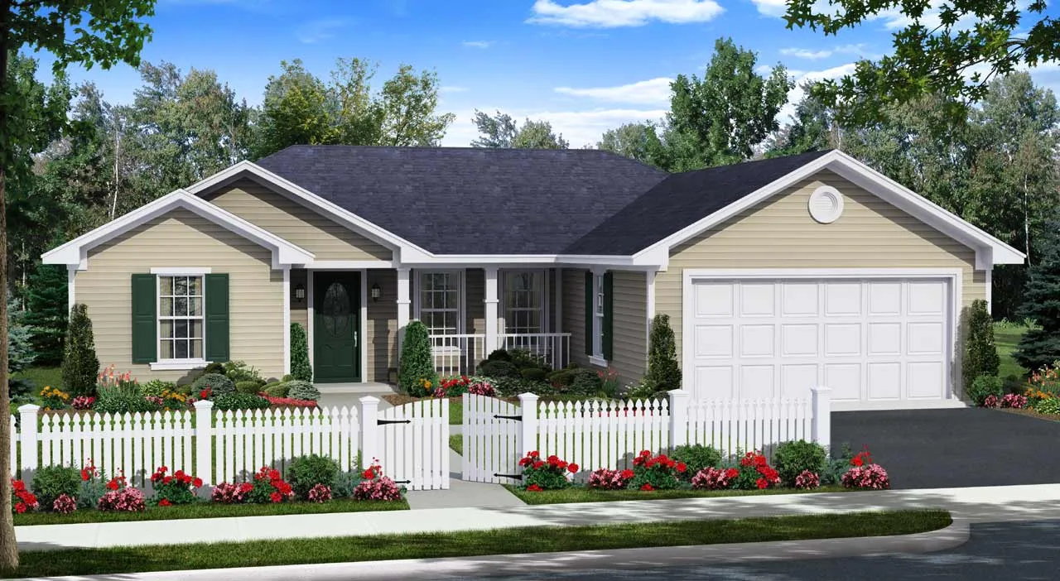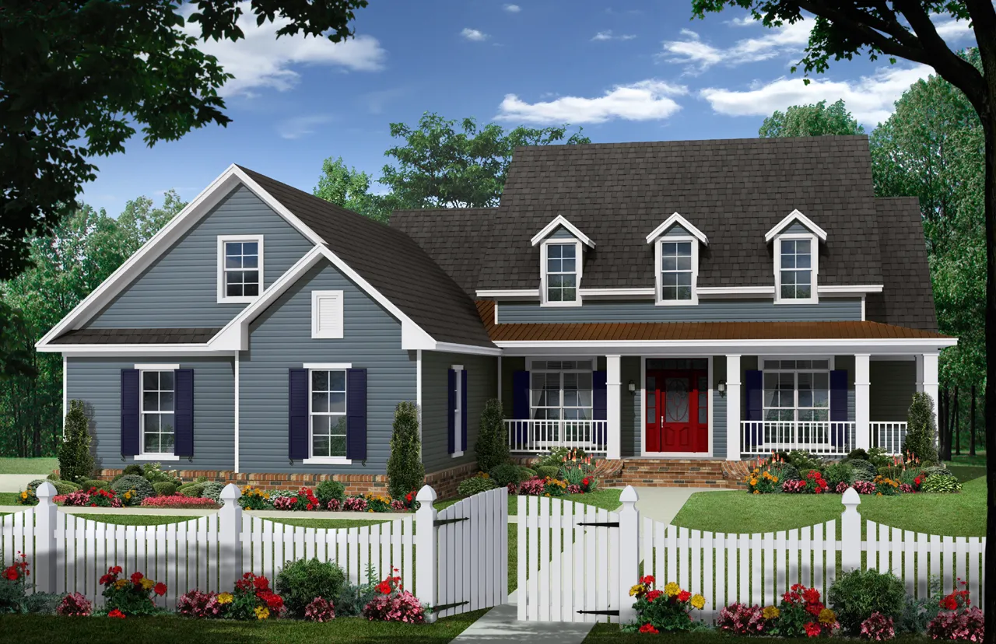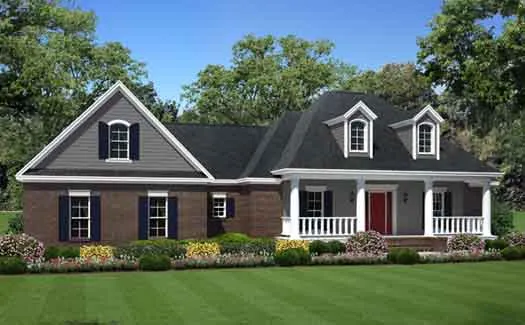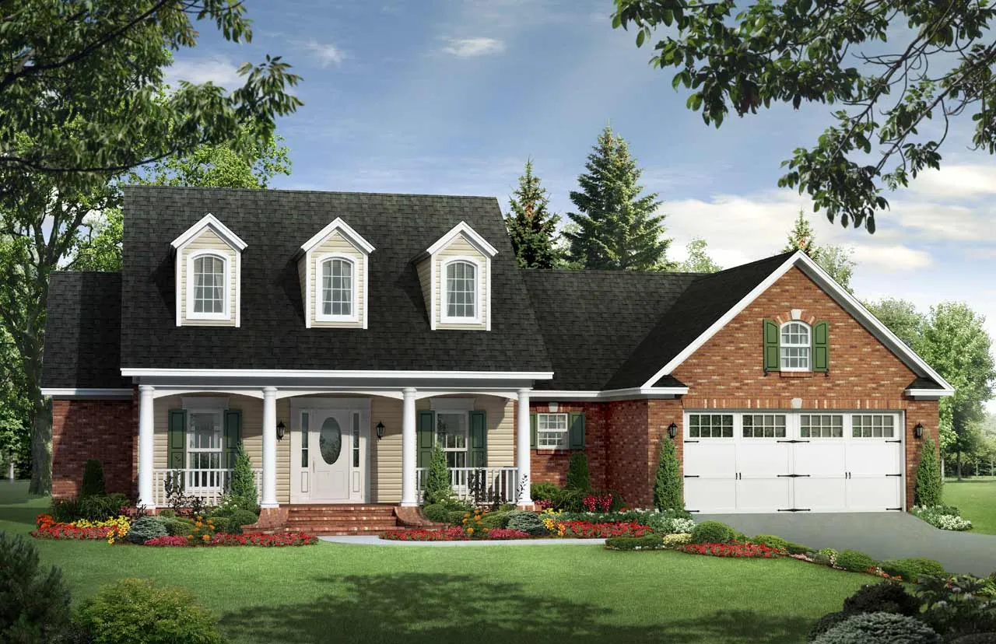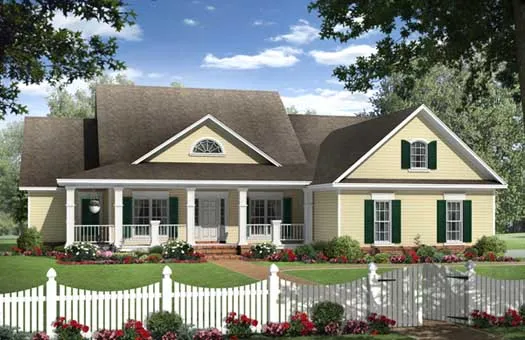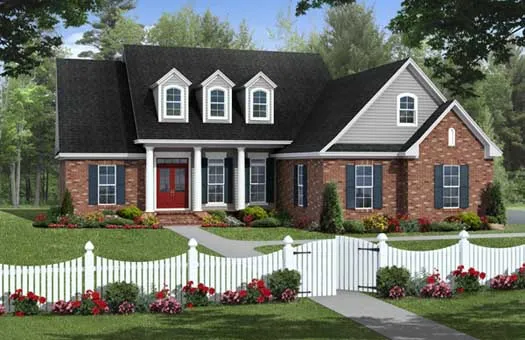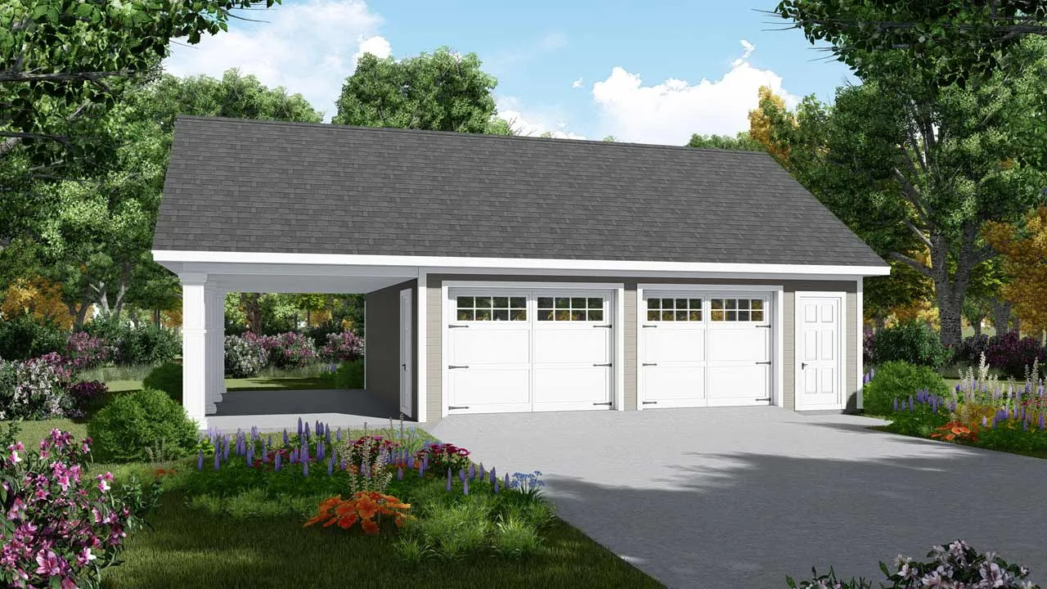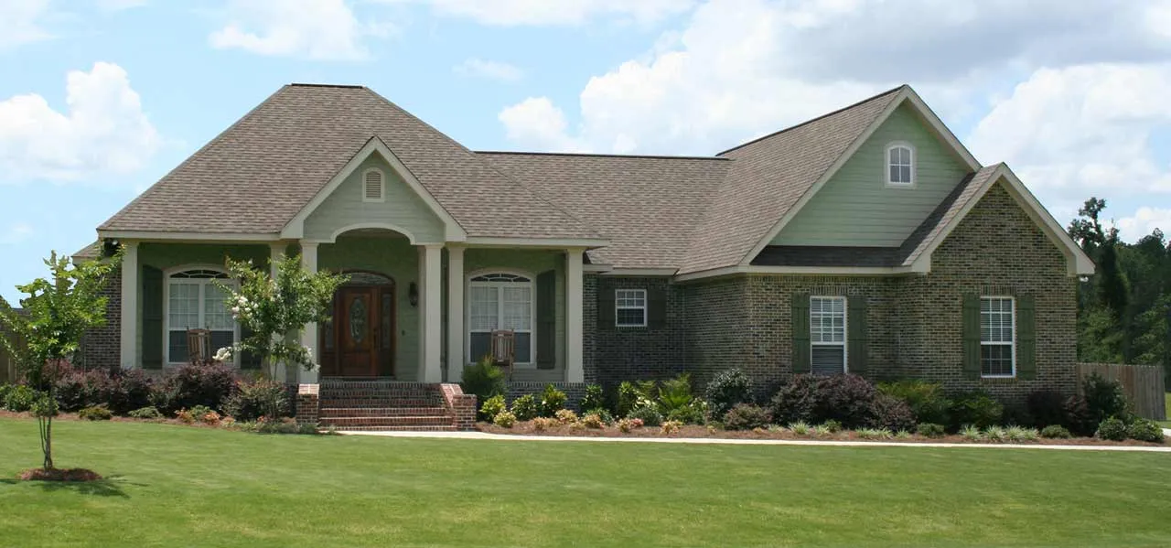House Floor Plans by Designer 2
- 1 Stories
- 3 Beds
- 2 Bath
- 2 Garages
- 1310 Sq.ft
- 1 Stories
- 4 Beds
- 2 - 1/2 Bath
- 2 Garages
- 2284 Sq.ft
- 1 Stories
- 4 Beds
- 2 - 1/2 Bath
- 2 Garages
- 2292 Sq.ft
- 1 Stories
- 3 Beds
- 2 - 1/2 Bath
- 2 Garages
- 2150 Sq.ft
- 1 Stories
- 3 Beds
- 2 Bath
- 2 Garages
- 1402 Sq.ft
- 1 Stories
- 3 Beds
- 2 Bath
- 2 Garages
- 1934 Sq.ft
- 1 Stories
- 3 Beds
- 2 Bath
- 2 Garages
- 1657 Sq.ft
- 1 Stories
- 3 Beds
- 2 - 1/2 Bath
- 1762 Sq.ft
- 1 Stories
- 3 Beds
- 2 - 1/2 Bath
- 2 Garages
- 2021 Sq.ft
- 1 Stories
- 3 Beds
- 2 Bath
- 2 Garages
- 1804 Sq.ft
- 1 Stories
- 3 Beds
- 2 - 1/2 Bath
- 2 Garages
- 1799 Sq.ft
- 1 Stories
- 3 Beds
- 2 Bath
- 2 Garages
- 1717 Sq.ft
- 1 Stories
- 4 Beds
- 2 - 1/2 Bath
- 2 Garages
- 2269 Sq.ft
- 1 Stories
- 3 Beds
- 2 Bath
- 2 Garages
- 1806 Sq.ft
- 1 Stories
- 3 Garages
- 1040 Sq.ft
- 1 Stories
- 3 Beds
- 2 Bath
- 2 Garages
- 1934 Sq.ft
- 1 Stories
- 3 Beds
- 2 - 1/2 Bath
- 2 Garages
- 2067 Sq.ft
- 1 Stories
- 3 Beds
- 2 Bath
- 2 Garages
- 1637 Sq.ft
