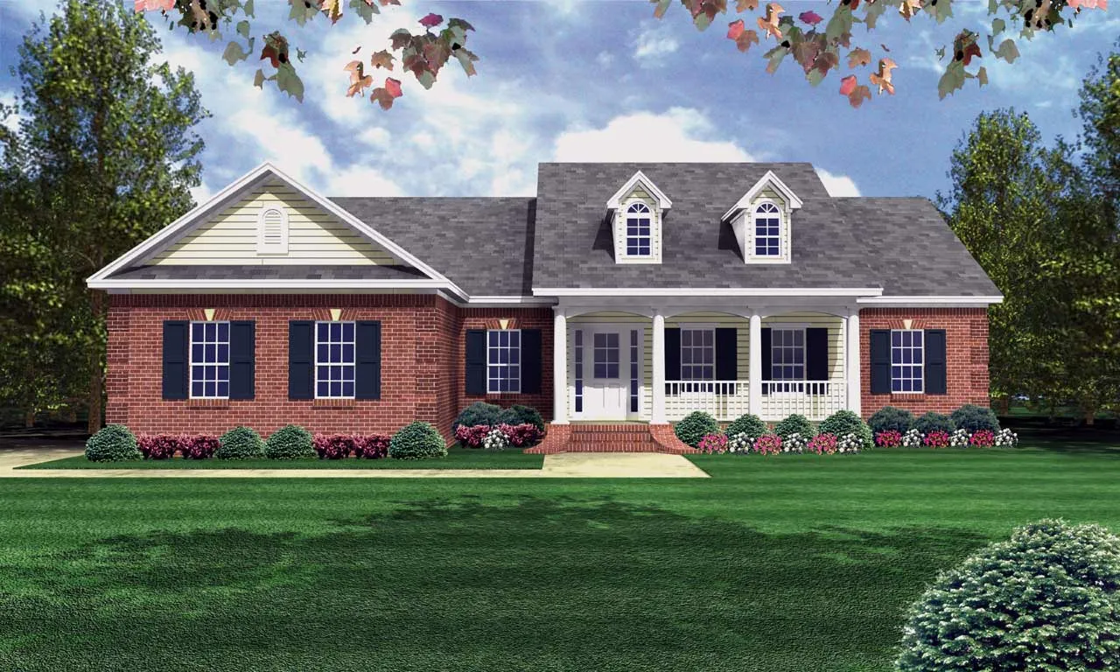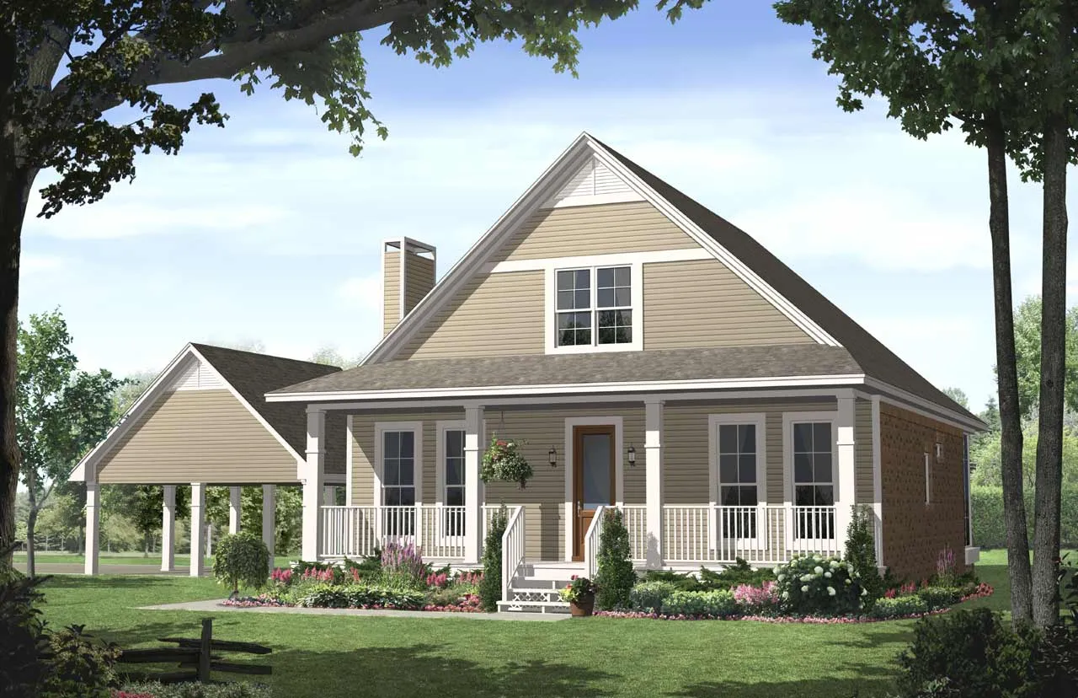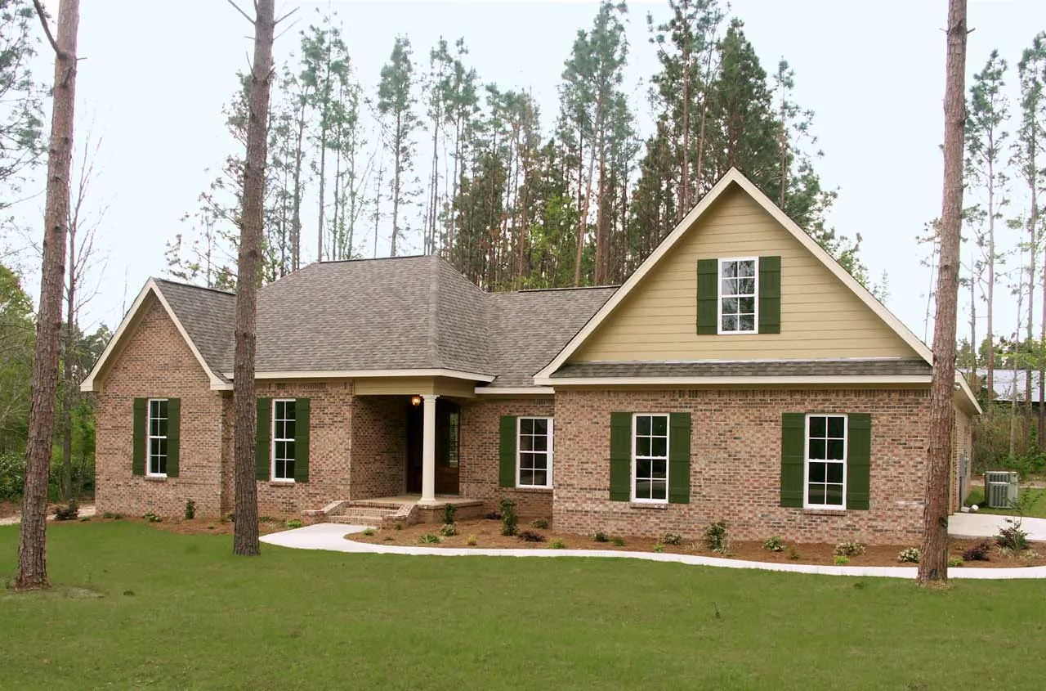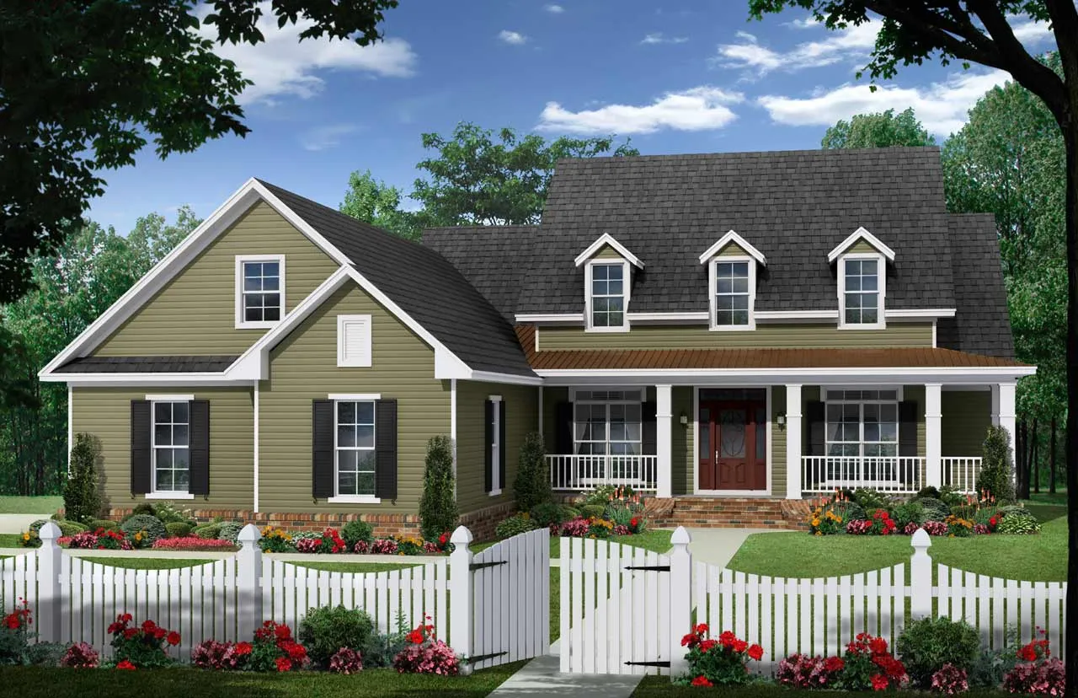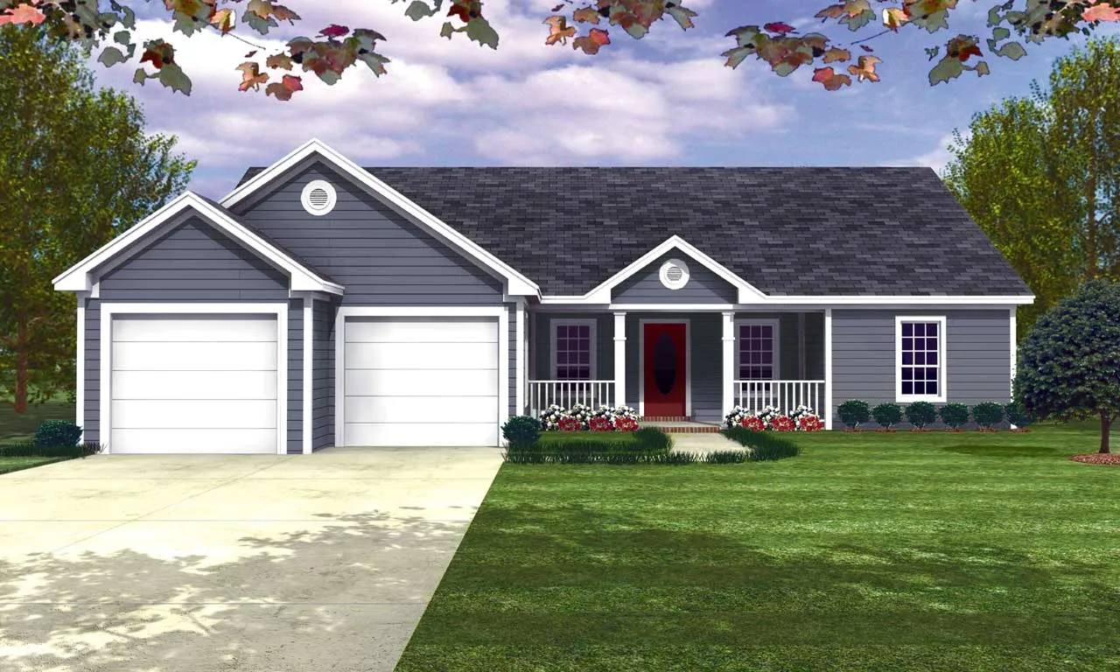House Floor Plans by Designer 2
- 1 Stories
- 3 Beds
- 2 Bath
- 2 Garages
- 1610 Sq.ft
- 2 Stories
- 3 Beds
- 2 - 1/2 Bath
- 2 Garages
- 1802 Sq.ft
- 1 Stories
- 2 Garages
- 576 Sq.ft
- 1 Stories
- 3 Beds
- 2 Bath
- 2 Garages
- 1733 Sq.ft
- 1 Stories
- 4 Beds
- 4 Bath
- 2304 Sq.ft
- 1 Stories
- 3 Beds
- 2 Bath
- 2 Garages
- 1508 Sq.ft
- 1 Stories
- 3 Beds
- 2 Bath
- 2 Garages
- 1802 Sq.ft
- 2 Stories
- 3 Beds
- 2 - 1/2 Bath
- 1900 Sq.ft
- 1 Stories
- 3 Beds
- 2 Bath
- 3 Garages
- 2002 Sq.ft
- 1 Stories
- 3 Beds
- 3 Bath
- 2 Garages
- 2100 Sq.ft
- 1 Stories
- 3 Beds
- 2 Bath
- 2 Garages
- 2000 Sq.ft
- 1 Stories
- 3 Beds
- 2 - 1/2 Bath
- 2 Garages
- 2107 Sq.ft
- 1 Stories
- 4 Beds
- 2 - 1/2 Bath
- 2 Garages
- 2202 Sq.ft
- 1 Stories
- 4 Beds
- 2 - 1/2 Bath
- 2 Garages
- 2410 Sq.ft
- 1 Stories
- 3 Beds
- 2 Bath
- 2 Garages
- 2041 Sq.ft
- 1 Stories
- 3 Beds
- 2 Bath
- 2 Garages
- 1600 Sq.ft
- 1 Stories
- 3 Beds
- 2 Bath
- 2 Garages
- 1816 Sq.ft
- 1 Stories
- 3 Beds
- 2 Bath
- 2 Garages
- 1488 Sq.ft





