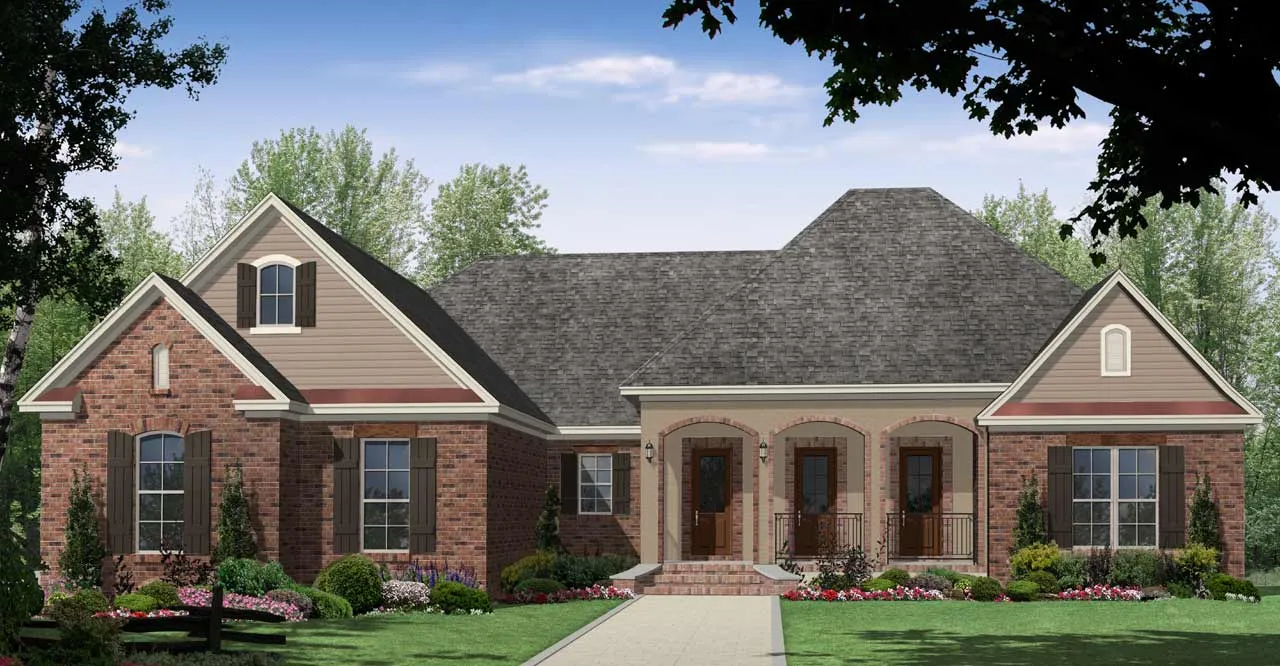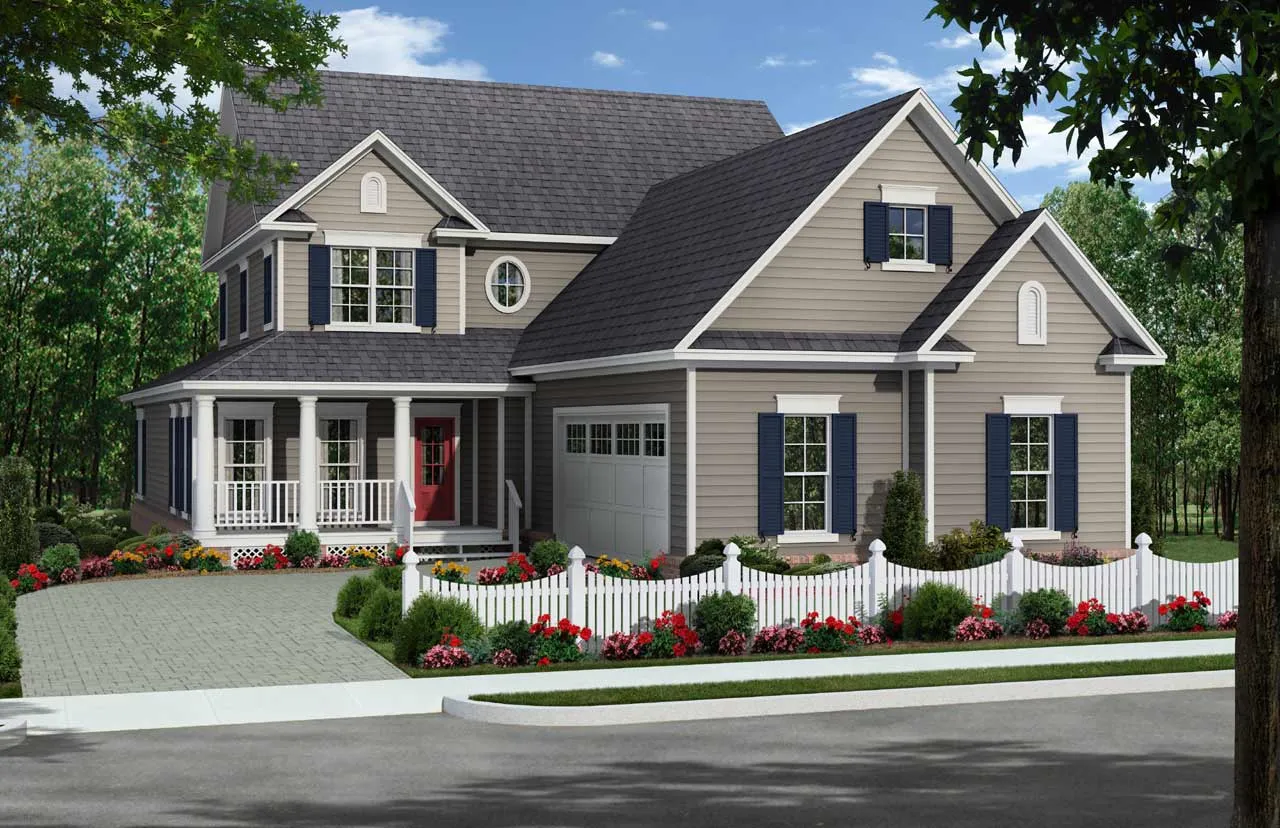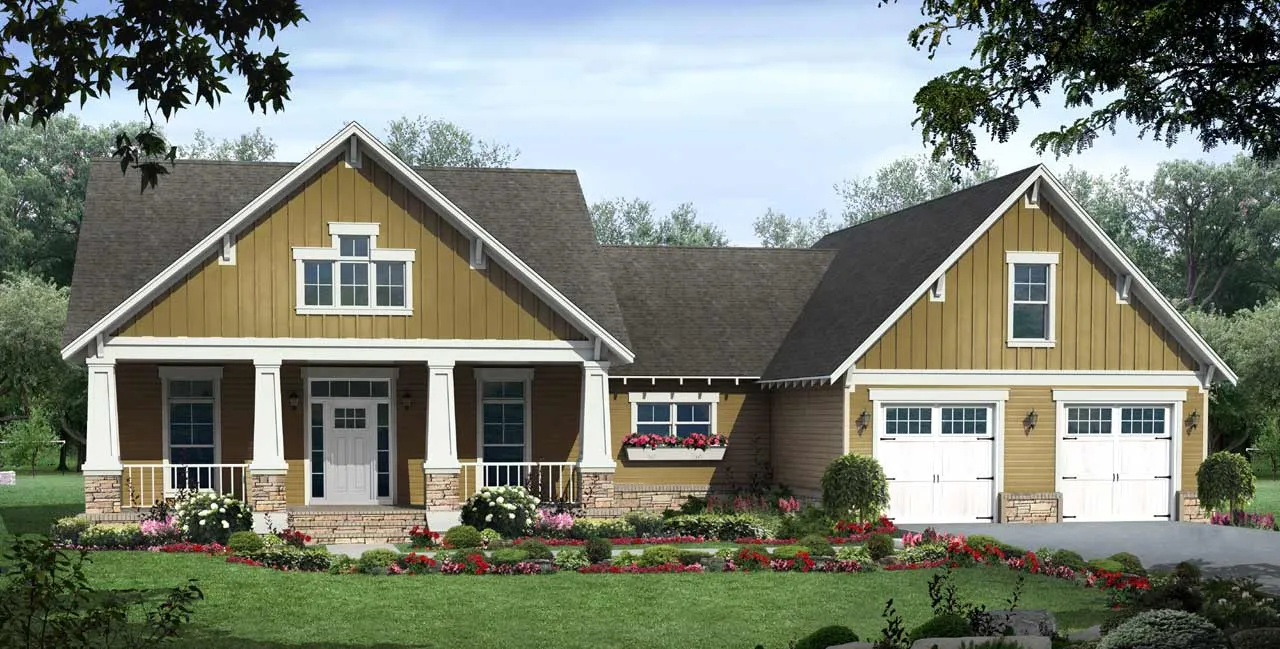House Floor Plans by Designer 2
- 1 Stories
- 3 Beds
- 3 Bath
- 2 Garages
- 2505 Sq.ft
- 1 Stories
- 3 Beds
- 2 - 1/2 Bath
- 3 Garages
- 2000 Sq.ft
- 1 Stories
- 3 Beds
- 2 - 1/2 Bath
- 2 Garages
- 2216 Sq.ft
- 1 Stories
- 3 Beds
- 2 Bath
- 2 Garages
- 1416 Sq.ft
- 1 Stories
- 3 Beds
- 2 Bath
- 2 Garages
- 1800 Sq.ft
- 1 Stories
- 3 Beds
- 2 - 1/2 Bath
- 2 Garages
- 2003 Sq.ft
- 1 Stories
- 3 Beds
- 2 Bath
- 2 Garages
- 1509 Sq.ft
- 1 Stories
- 3 Beds
- 2 - 1/2 Bath
- 3 Garages
- 1799 Sq.ft
- 1 Stories
- 3 Beds
- 2 Bath
- 2 Garages
- 1700 Sq.ft
- 1 Stories
- 3 Beds
- 2 - 1/2 Bath
- 2 Garages
- 2200 Sq.ft
- 1 Stories
- 3 Beds
- 2 - 1/2 Bath
- 2 Garages
- 2350 Sq.ft
- 2 Stories
- 4 Beds
- 3 - 1/2 Bath
- 2 Garages
- 2851 Sq.ft
- 1 Stories
- 3 Beds
- 2 Bath
- 2 Garages
- 2150 Sq.ft
- 2 Stories
- 4 Beds
- 3 - 1/2 Bath
- 2 Garages
- 2510 Sq.ft
- 1 Stories
- 3 Beds
- 2 - 1/2 Bath
- 2 Garages
- 2024 Sq.ft
- 1 Stories
- 3 Beds
- 2 Bath
- 2 Garages
- 1502 Sq.ft
- 1 Stories
- 3 Beds
- 2 Bath
- 2 Garages
- 1701 Sq.ft
- 1 Stories
- 3 Beds
- 2 - 1/2 Bath
- 2 Garages
- 1900 Sq.ft




















