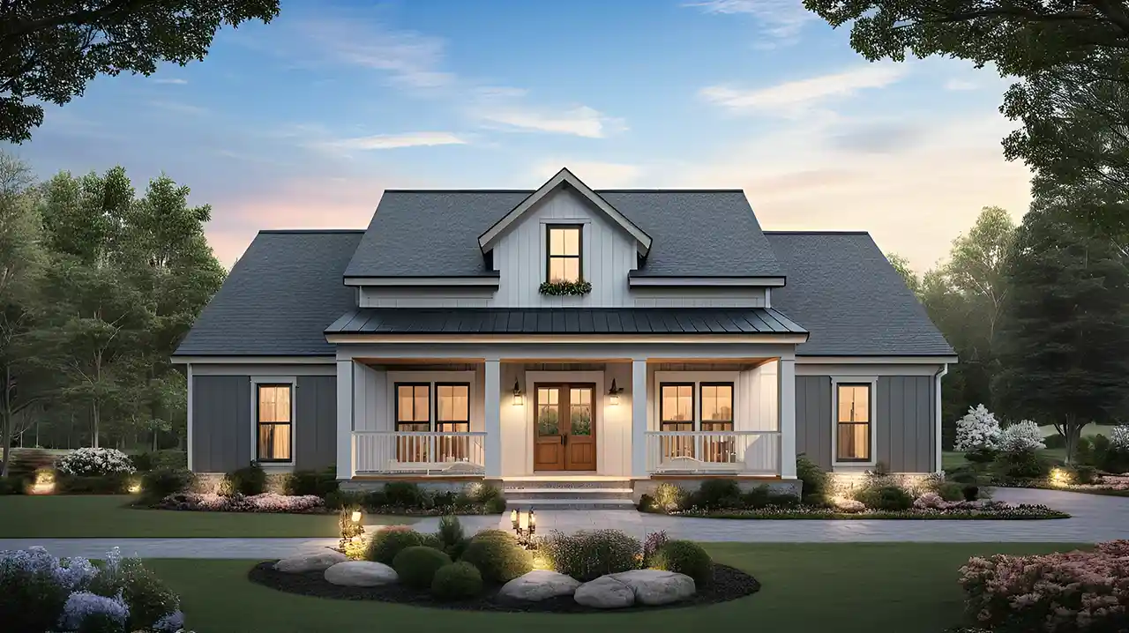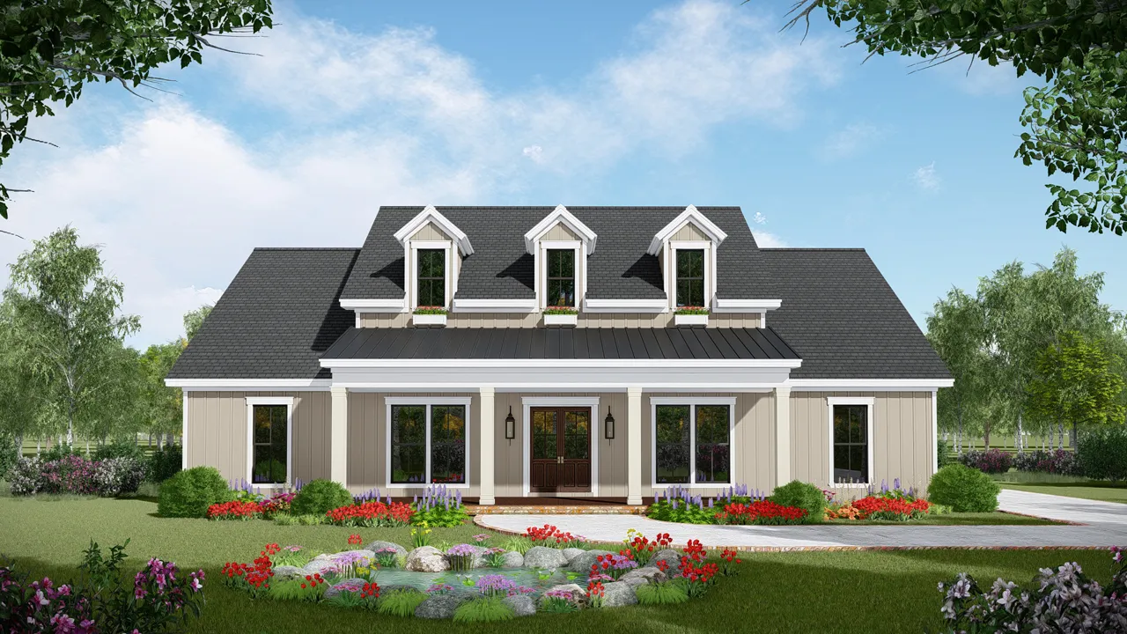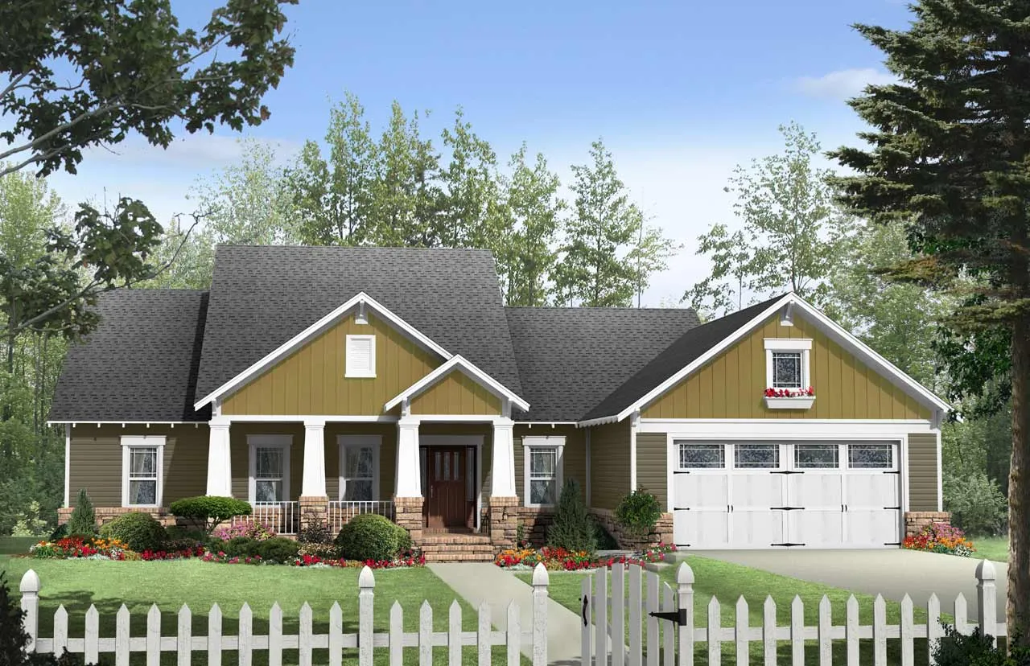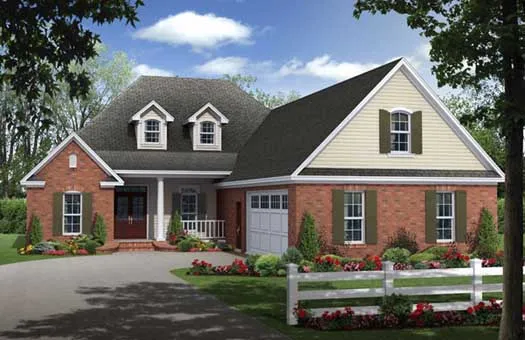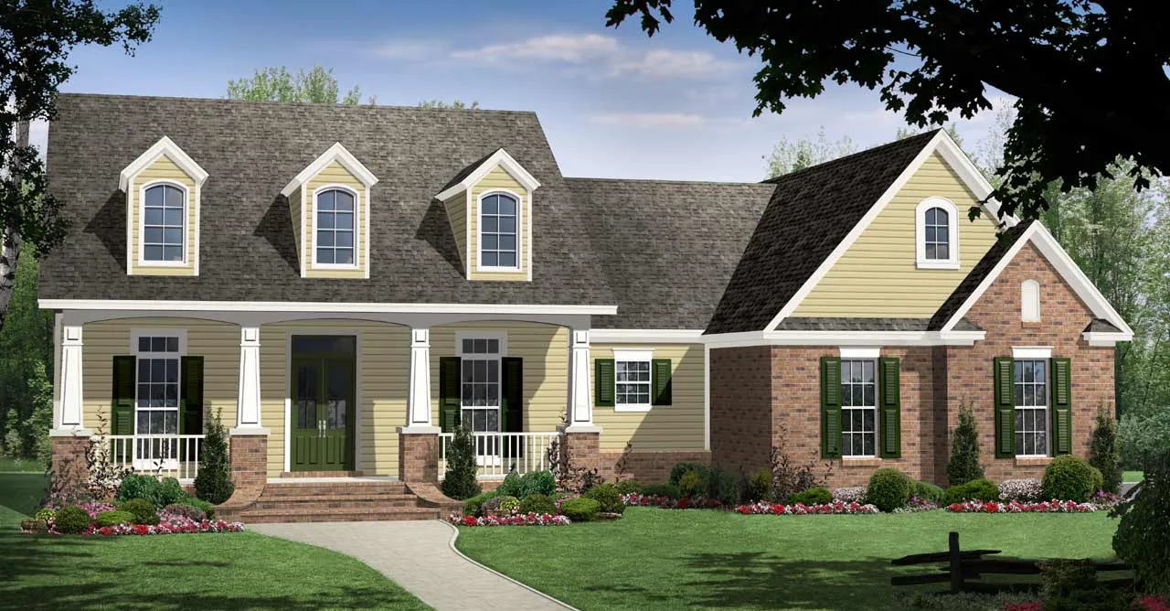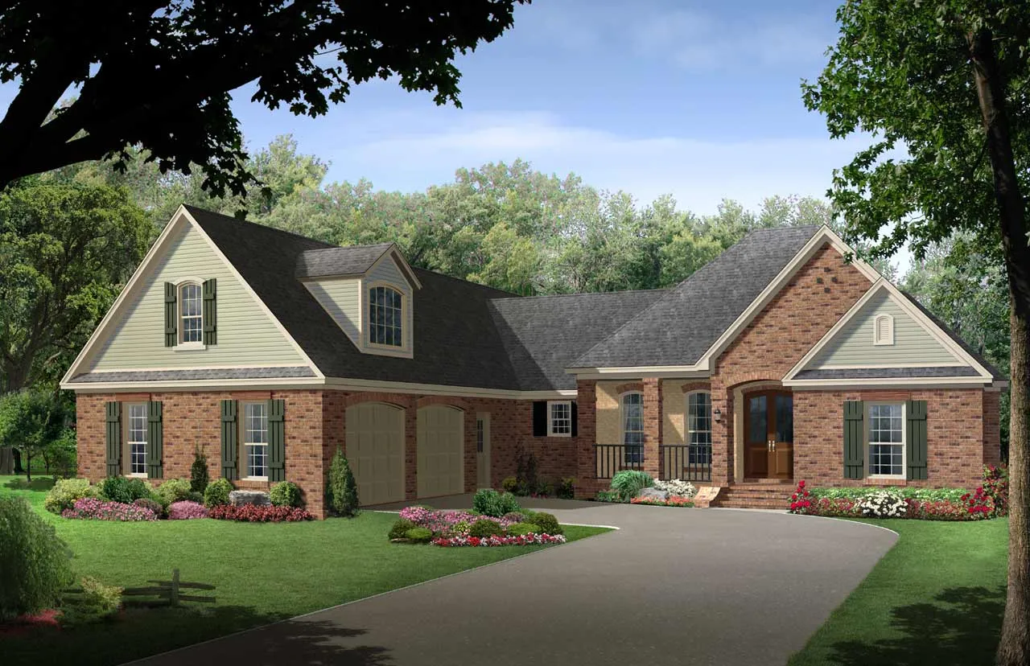House Floor Plans by Designer 2
- 1 Stories
- 3 Beds
- 2 Bath
- 2 Garages
- 1817 Sq.ft
- 1 Stories
- 3 Beds
- 2 - 1/2 Bath
- 2 Garages
- 1900 Sq.ft
- 3 Beds
- 2 - 1/2 Bath
- 2 Garages
- 2149 Sq.ft
- 1 Stories
- 3 Beds
- 2 Bath
- 2 Garages
- 1250 Sq.ft
- 1 Stories
- 3 Beds
- 2 - 1/2 Bath
- 2 Garages
- 2000 Sq.ft
- 1 Stories
- 3 Beds
- 2 - 1/2 Bath
- 3 Garages
- 2000 Sq.ft
- 1 Stories
- 3 Beds
- 2 - 1/2 Bath
- 2 Garages
- 2008 Sq.ft
- 1 Stories
- 3 Beds
- 2 Bath
- 2 Garages
- 1924 Sq.ft
- 1 Stories
- 4 Beds
- 2 - 1/2 Bath
- 2 Garages
- 2140 Sq.ft
- 1 Stories
- 4 Beds
- 2 Bath
- 2 Garages
- 2300 Sq.ft
- 1 Stories
- 4 Beds
- 2 - 1/2 Bath
- 2 Garages
- 2447 Sq.ft
- 1 Stories
- 3 Beds
- 2 Bath
- 2 Garages
- 1600 Sq.ft
- 1 Stories
- 4 Beds
- 2 - 1/2 Bath
- 2 Garages
- 2336 Sq.ft
- 1 Stories
- 3 Beds
- 2 - 1/2 Bath
- 2 Garages
- 2000 Sq.ft
- 1 Stories
- 4 Beds
- 3 Bath
- 2 Garages
- 2400 Sq.ft
- 1 Stories
- 4 Beds
- 3 Bath
- 2 Garages
- 2266 Sq.ft
- 1 Stories
- 4 Beds
- 3 Bath
- 2 Garages
- 2500 Sq.ft
- 1 Stories
- 4 Beds
- 4 Bath
- 1980 Sq.ft
