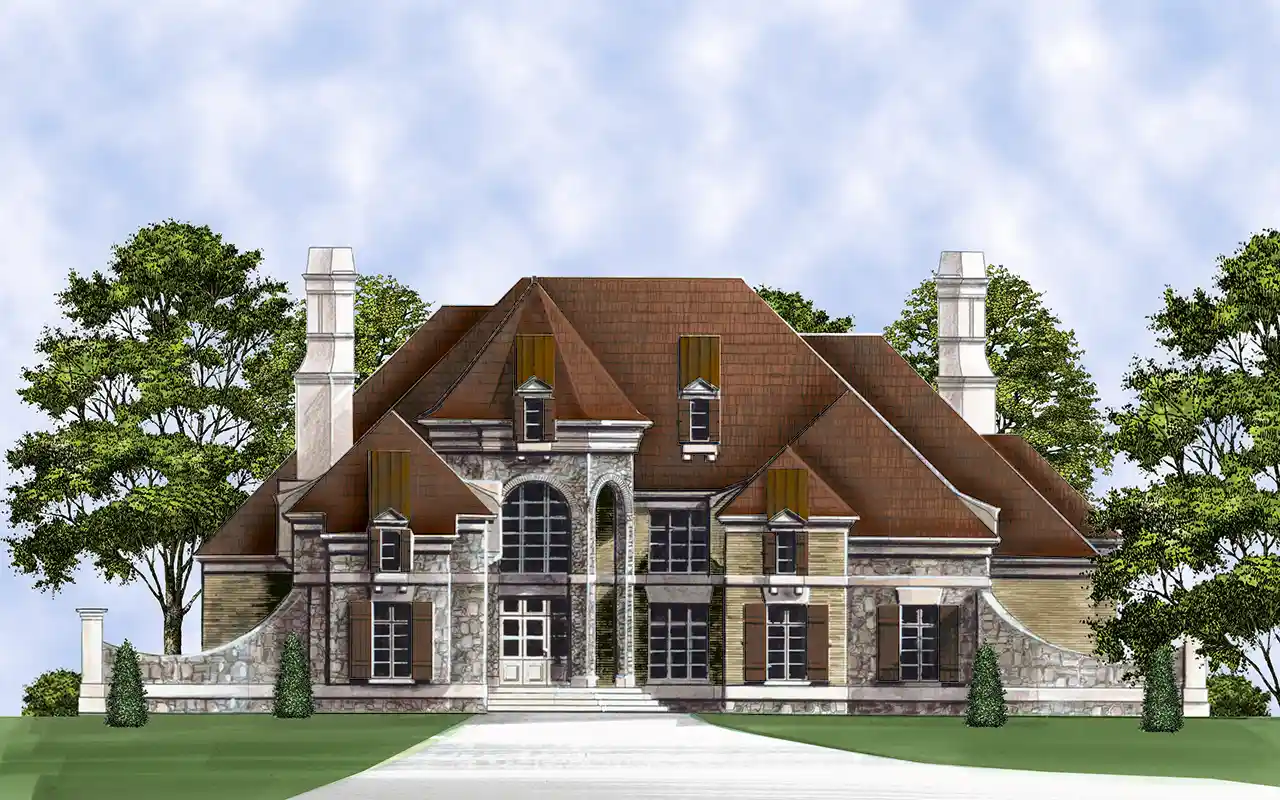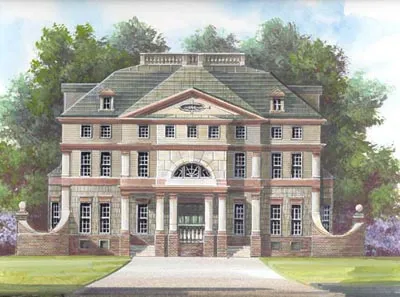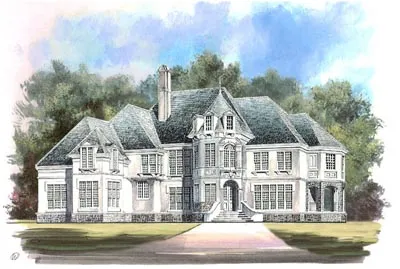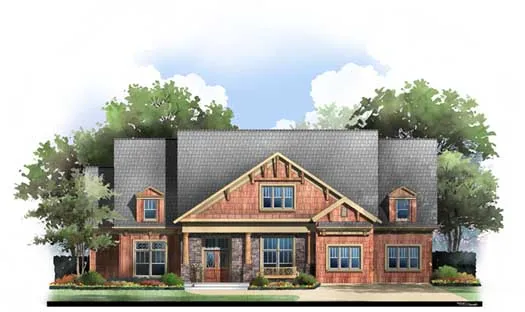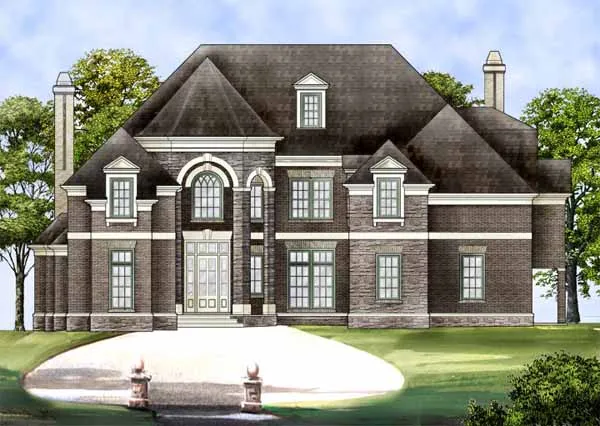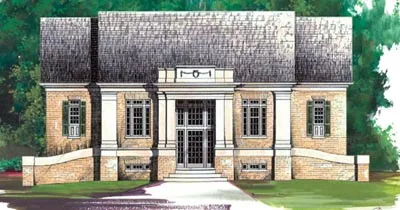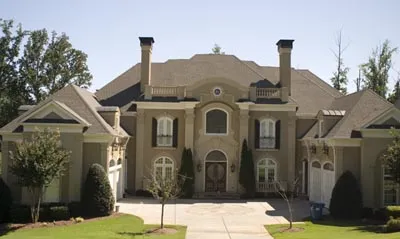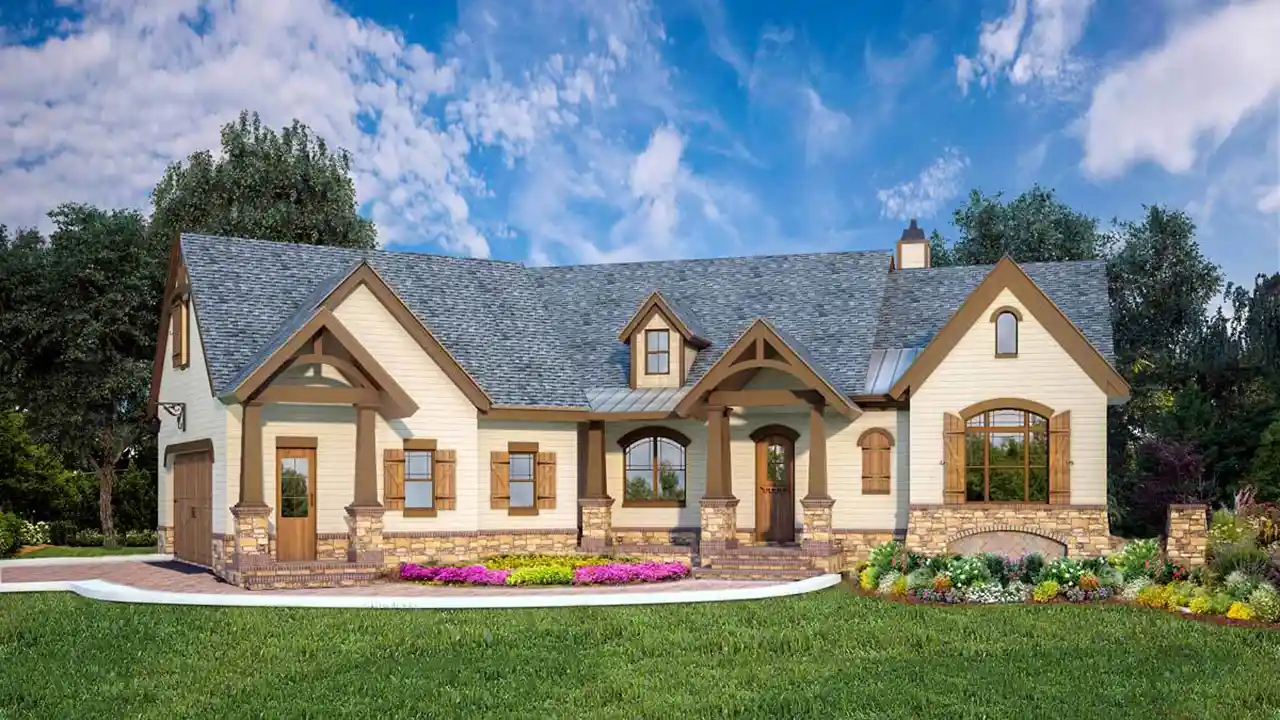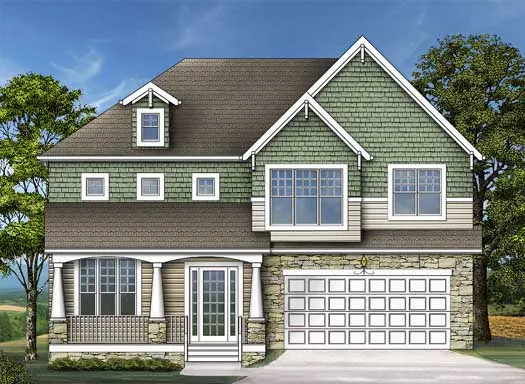House Floor Plans by Designer 24
- 2 Stories
- 4 Beds
- 4 - 1/2 Bath
- 3 Garages
- 4140 Sq.ft
- 2 Stories
- 3 Beds
- 3 - 1/2 Bath
- 3 Garages
- 3986 Sq.ft
- 2 Stories
- 3 Beds
- 2 - 1/2 Bath
- 2 Garages
- 1898 Sq.ft
- 1 Stories
- 3 Beds
- 2 - 1/2 Bath
- 3 Garages
- 2878 Sq.ft
- 2 Stories
- 4 Beds
- 5 Bath
- 3 Garages
- 3125 Sq.ft
- 2 Stories
- 4 Beds
- 4 - 1/2 Bath
- 3 Garages
- 3708 Sq.ft
- 2 Stories
- 5 Beds
- 5 Bath
- 2 Garages
- 4565 Sq.ft
- 2 Stories
- 4 Beds
- 3 - 1/2 Bath
- 2 Garages
- 3338 Sq.ft
- 2 Stories
- 5 Beds
- 4 Bath
- 3 Garages
- 4591 Sq.ft
- 2 Stories
- 4 Beds
- 4 - 1/2 Bath
- 2 Garages
- 3432 Sq.ft
- 2 Stories
- 3 Beds
- 4 - 1/2 Bath
- 3 Garages
- 3660 Sq.ft
- Split entry
- 3 Beds
- 3 - 1/2 Bath
- 3 Garages
- 1940 Sq.ft
- 2 Stories
- 5 Beds
- 4 - 1/2 Bath
- 4 Garages
- 6970 Sq.ft
- 2 Stories
- 5 Beds
- 5 - 1/2 Bath
- 3 Garages
- 5083 Sq.ft
- 1 Stories
- 3 Beds
- 2 - 1/2 Bath
- 2 Garages
- 2764 Sq.ft
- 2 Stories
- 5 Beds
- 5 Bath
- 3 Garages
- 5083 Sq.ft
- 2 Stories
- 5 Beds
- 4 Bath
- 2 Garages
- 2780 Sq.ft
- 2 Stories
- 4 Beds
- 4 Bath
- 2 Garages
- 2995 Sq.ft
