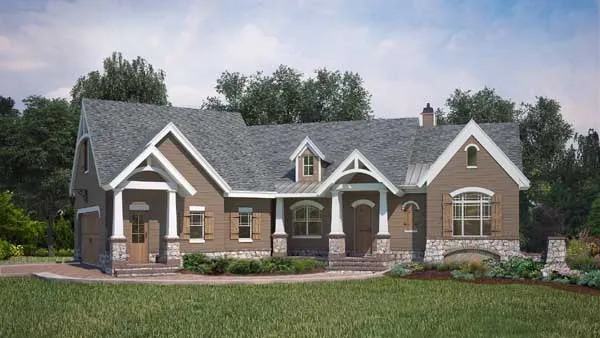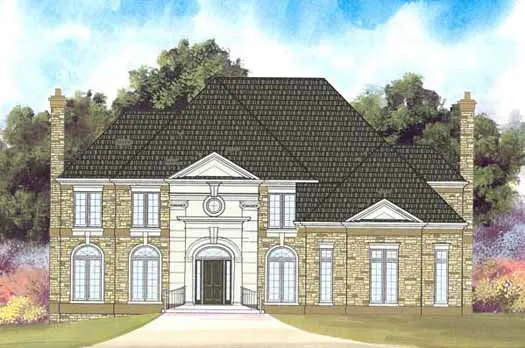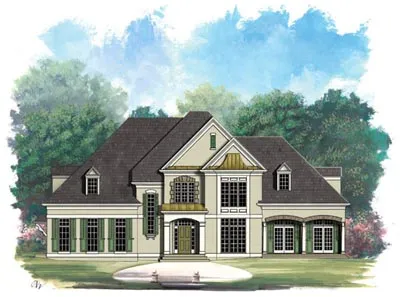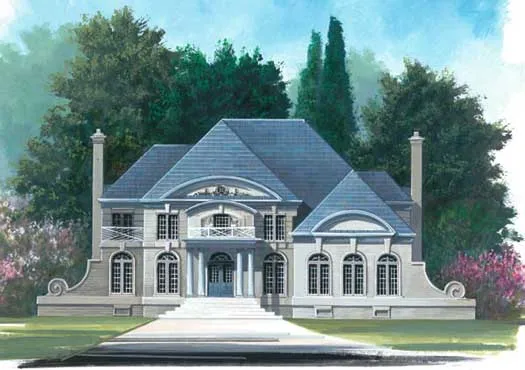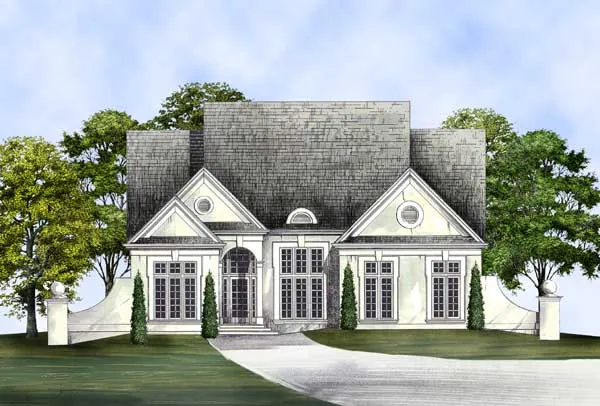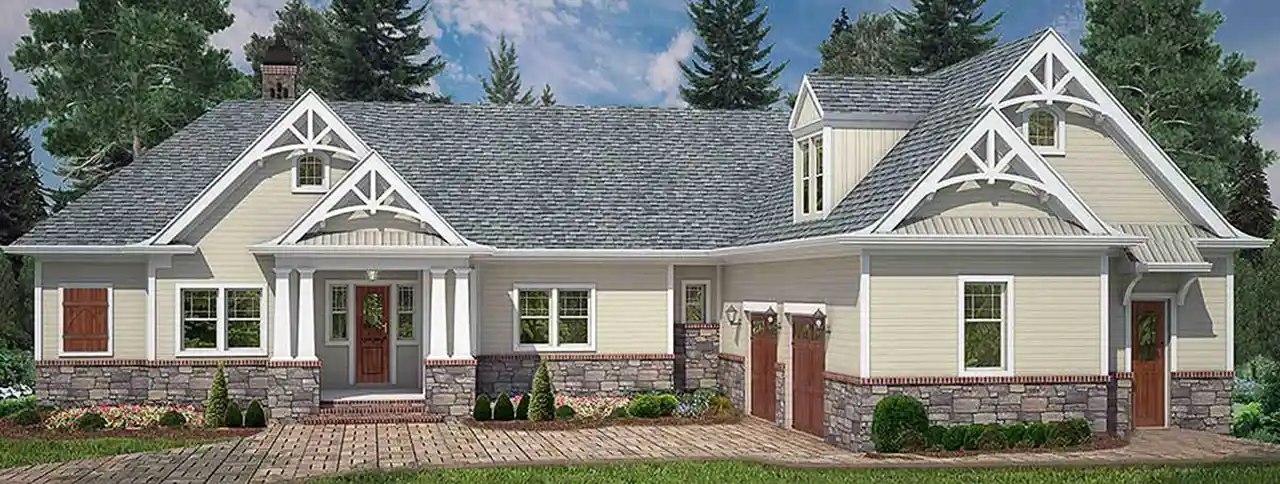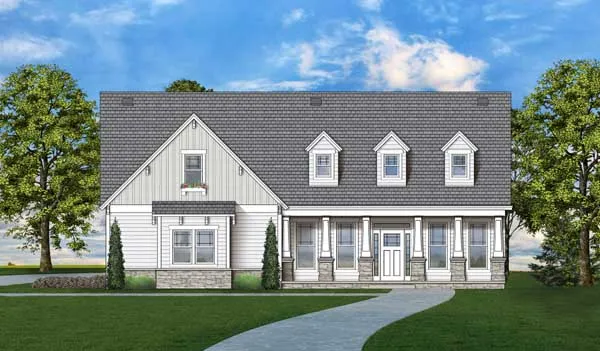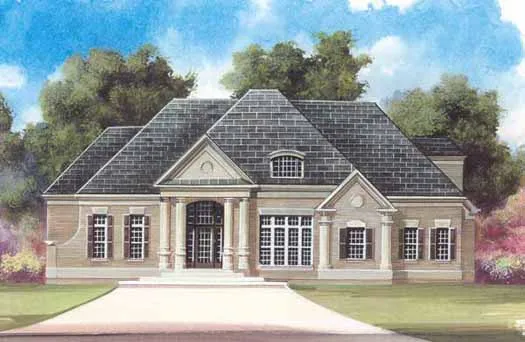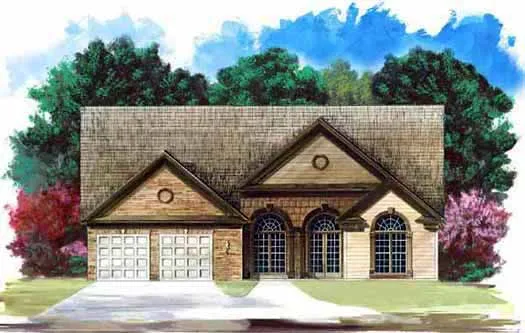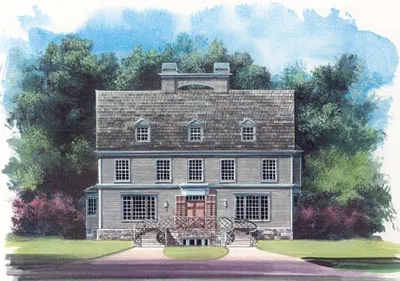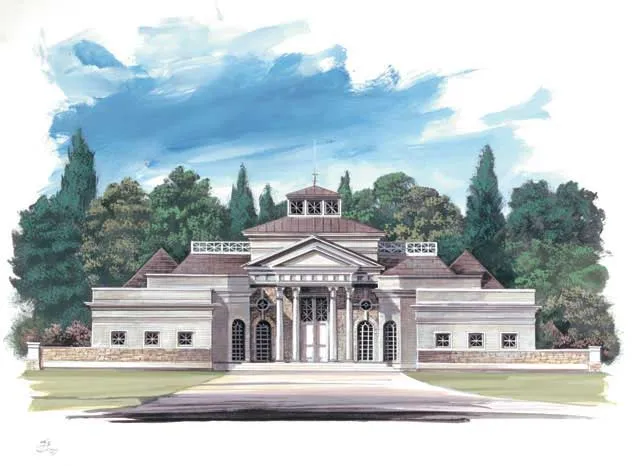House Floor Plans by Designer 24
- 2 Stories
- 4 Beds
- 4 Bath
- 2 Garages
- 2604 Sq.ft
- 1 Stories
- 3 Beds
- 2 - 1/2 Bath
- 1 Garages
- 2619 Sq.ft
- 2 Stories
- 4 Beds
- 4 Bath
- 2 Garages
- 3324 Sq.ft
- 2 Stories
- 4 Beds
- 4 - 1/2 Bath
- 3 Garages
- 3266 Sq.ft
- 2 Stories
- 4 Beds
- 4 Bath
- 3 Garages
- 3720 Sq.ft
- 2 Stories
- 4 Beds
- 3 Bath
- 3 Garages
- 3169 Sq.ft
- 1 Stories
- 3 Beds
- 3 Bath
- 2 Garages
- 2385 Sq.ft
- 1 Stories
- 3 Beds
- 2 - 1/2 Bath
- 2 Garages
- 2305 Sq.ft
- 1 Stories
- 4 Beds
- 3 - 1/2 Bath
- 2 Garages
- 2355 Sq.ft
- 2 Stories
- 3 Beds
- 2 - 1/2 Bath
- 2 Garages
- 1898 Sq.ft
- 2 Stories
- 3 Beds
- 3 Bath
- 2 Garages
- 2571 Sq.ft
- 1 Stories
- 3 Beds
- 2 Bath
- 2 Garages
- 1775 Sq.ft
- 2 Stories
- 5 Beds
- 5 - 1/2 Bath
- 3 Garages
- 5402 Sq.ft
- 2 Stories
- 4 Beds
- 4 Bath
- 3 Garages
- 3093 Sq.ft
- 1 Stories
- 3 Beds
- 2 Bath
- 4 Garages
- 3489 Sq.ft
- 2 Stories
- 3 Beds
- 2 Bath
- 2 Garages
- 1653 Sq.ft
- 2 Stories
- 4 Beds
- 3 Bath
- 2 Garages
- 2990 Sq.ft
- 2 Stories
- 4 Beds
- 3 Bath
- 3 Garages
- 3330 Sq.ft

