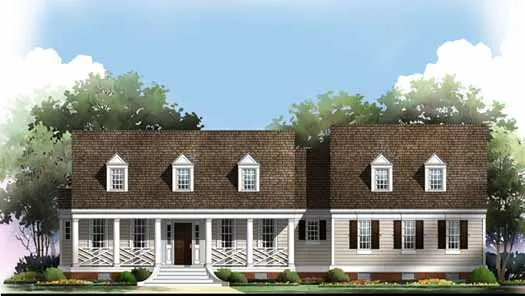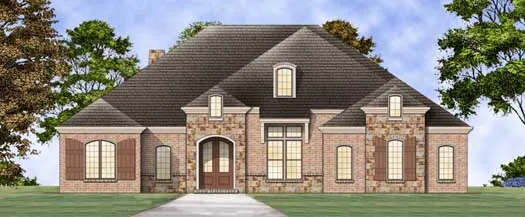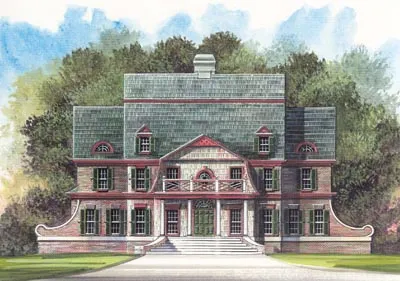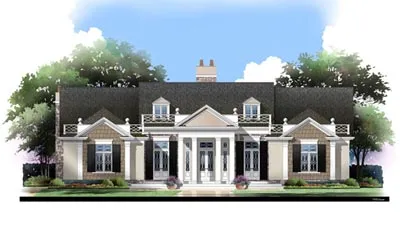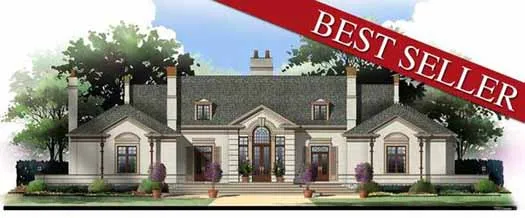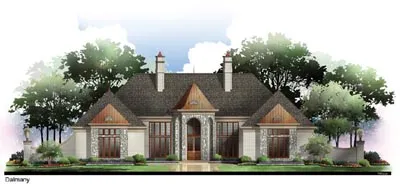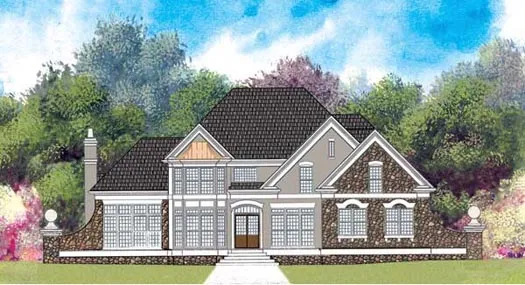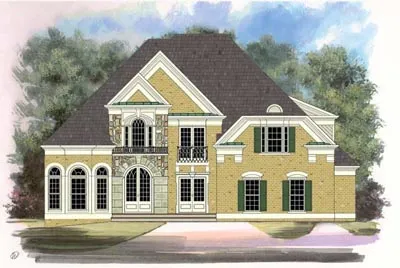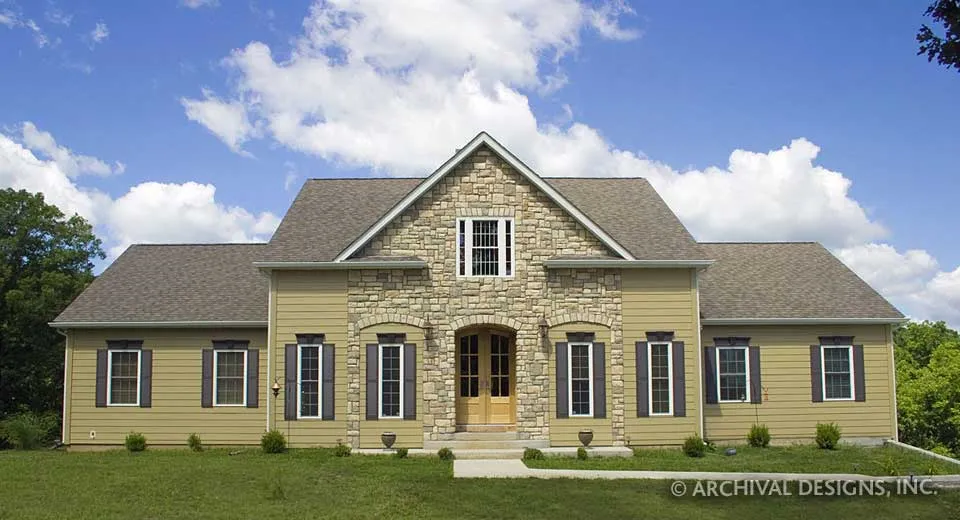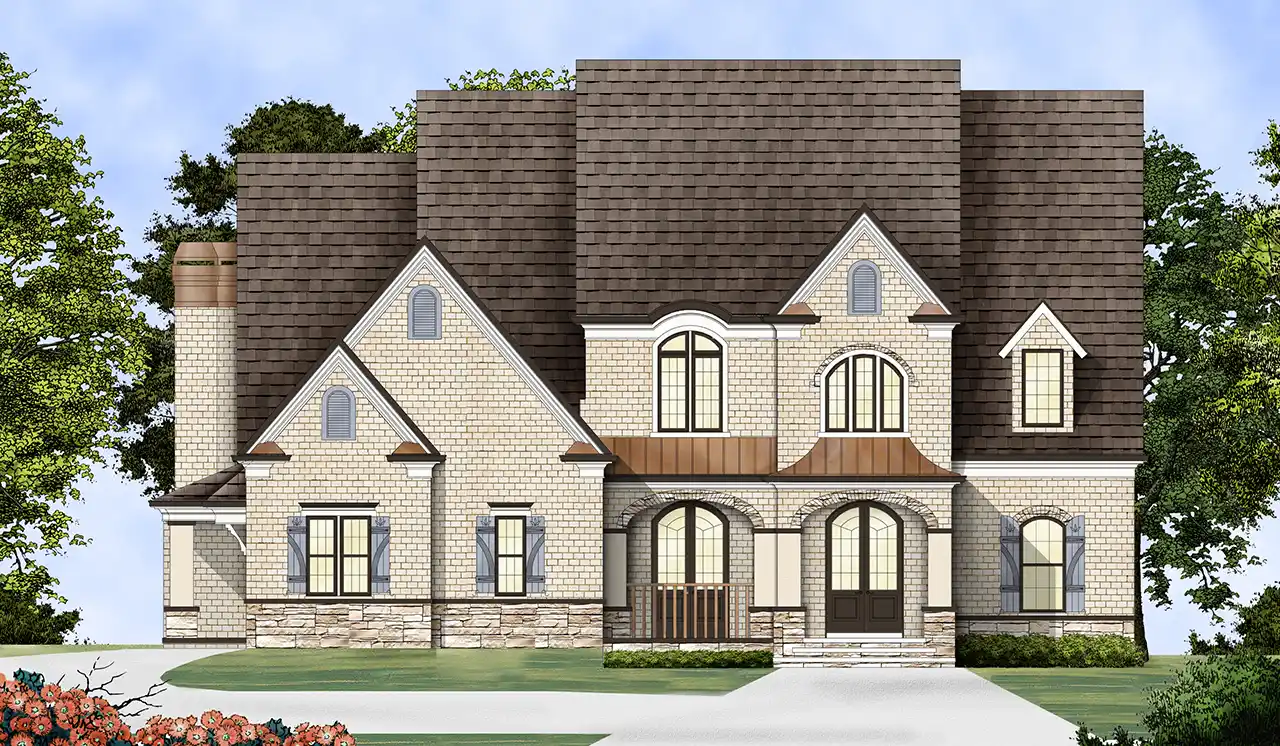House Floor Plans by Designer 24
- 2 Stories
- 4 Beds
- 4 - 1/2 Bath
- 6 Garages
- 4962 Sq.ft
- 2 Stories
- 4 Beds
- 3 Bath
- 3 Garages
- 2845 Sq.ft
- 2 Stories
- 4 Beds
- 3 - 1/2 Bath
- 3 Garages
- 3527 Sq.ft
- 1 Stories
- 3 Beds
- 2 - 1/2 Bath
- 2 Garages
- 1816 Sq.ft
- 1 Stories
- 3 Beds
- 2 - 1/2 Bath
- 2 Garages
- 2365 Sq.ft
- 2 Stories
- 4 Beds
- 3 Bath
- 2 Garages
- 3054 Sq.ft
- 1 Stories
- 3 Beds
- 2 Bath
- 2 Garages
- 2540 Sq.ft
- 1 Stories
- 3 Beds
- 3 - 1/2 Bath
- 3 Garages
- 3820 Sq.ft
- 1 Stories
- 3 Beds
- 3 Bath
- 4 Garages
- 2275 Sq.ft
- 2 Stories
- 4 Beds
- 2 Bath
- 3 Garages
- 2261 Sq.ft
- 2 Stories
- 5 Beds
- 4 Bath
- 3 Garages
- 3073 Sq.ft
- 2 Stories
- 5 Beds
- 3 Bath
- 3 Garages
- 3339 Sq.ft
- 2 Stories
- 3 Beds
- 3 Bath
- 3 Garages
- 2594 Sq.ft
- 2 Stories
- 4 Beds
- 3 - 1/2 Bath
- 2 Garages
- 3054 Sq.ft
- 2 Stories
- 4 Beds
- 3 - 1/2 Bath
- 3 Garages
- 3284 Sq.ft
- 2 Stories
- 5 Beds
- 4 Bath
- 3 Garages
- 3698 Sq.ft
- 2 Stories
- 5 Beds
- 5 Bath
- 4 Garages
- 6975 Sq.ft
- 2 Stories
- 4 Beds
- 4 - 1/2 Bath
- 3 Garages
- 4458 Sq.ft



