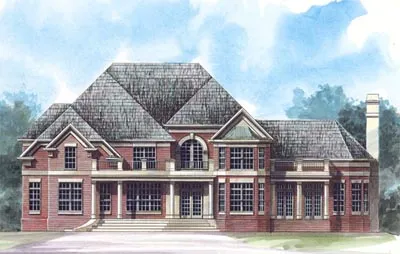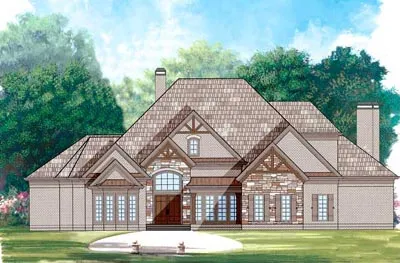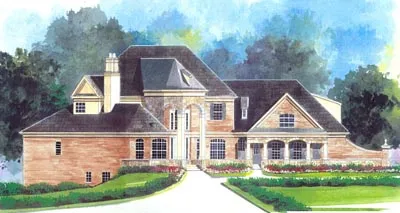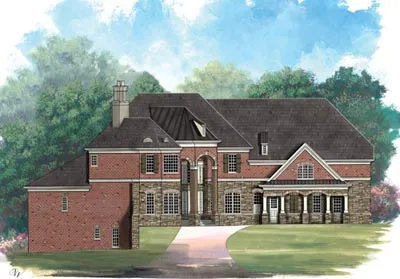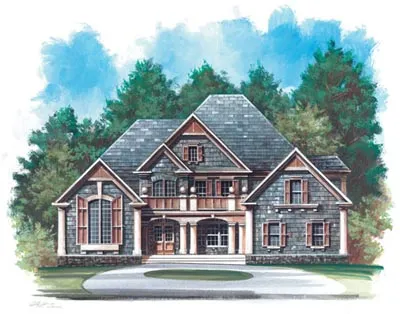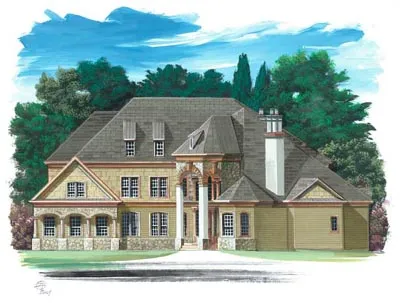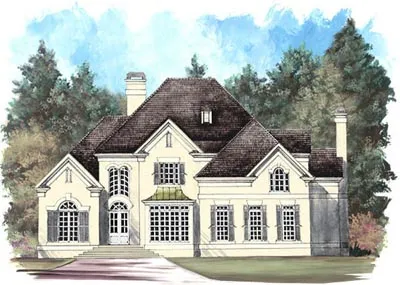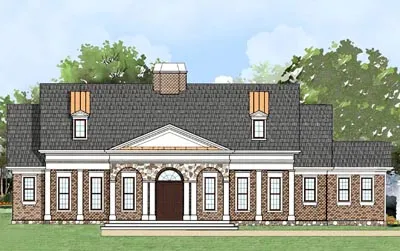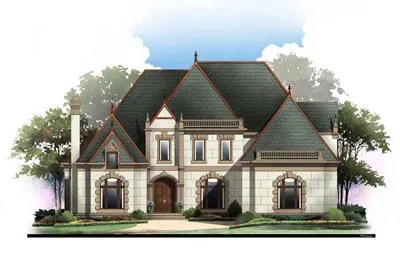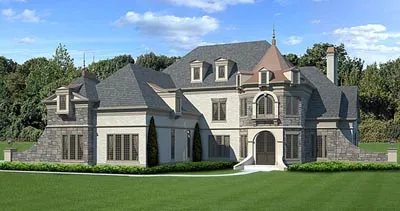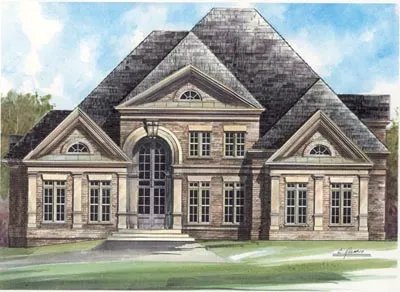House Floor Plans by Designer 24
- 2 Stories
- 4 Beds
- 3 - 1/2 Bath
- 3 Garages
- 3676 Sq.ft
- 2 Stories
- 3 Beds
- 3 - 1/2 Bath
- 3 Garages
- 4093 Sq.ft
- 2 Stories
- 4 Beds
- 4 - 1/2 Bath
- 3 Garages
- 3912 Sq.ft
- 2 Stories
- 5 Beds
- 3 Bath
- 3 Garages
- 4765 Sq.ft
- 2 Stories
- 4 Beds
- 3 Bath
- 3 Garages
- 3255 Sq.ft
- 2 Stories
- 4 Beds
- 3 Bath
- 3 Garages
- 2855 Sq.ft
- 2 Stories
- 3 Beds
- 2 Bath
- 3 Garages
- 2979 Sq.ft
- 2 Stories
- 4 Beds
- 3 Bath
- 2 Garages
- 2861 Sq.ft
- 2 Stories
- 4 Beds
- 2 - 1/2 Bath
- 2 Garages
- 2786 Sq.ft
- 1 Stories
- 2 Beds
- 2 - 1/2 Bath
- 2 Garages
- 2097 Sq.ft
- 2 Stories
- 4 Beds
- 4 - 1/2 Bath
- 3 Garages
- 4429 Sq.ft
- 2 Stories
- 4 Beds
- 3 Bath
- 3 Garages
- 3143 Sq.ft
- 2 Stories
- 4 Beds
- 4 Bath
- 3 Garages
- 3376 Sq.ft
- 2 Stories
- 4 Beds
- 3 - 1/2 Bath
- 3 Garages
- 4579 Sq.ft
- 2 Stories
- 3 Beds
- 2 - 1/2 Bath
- 3 Garages
- 2004 Sq.ft
- 2 Stories
- 4 Beds
- 3 Bath
- 3 Garages
- 3620 Sq.ft
- 2 Stories
- 4 Beds
- 3 - 1/2 Bath
- 2 Garages
- 3447 Sq.ft
- 2 Stories
- 4 Beds
- 3 - 1/2 Bath
- 2 Garages
- 3644 Sq.ft
