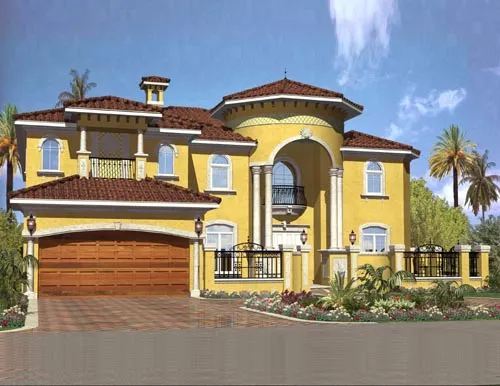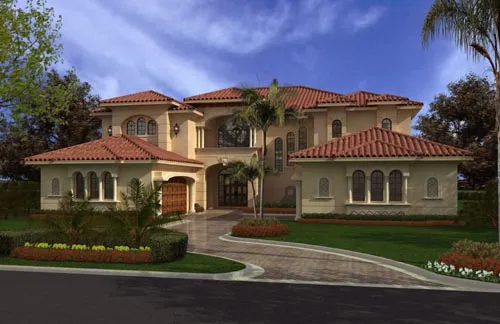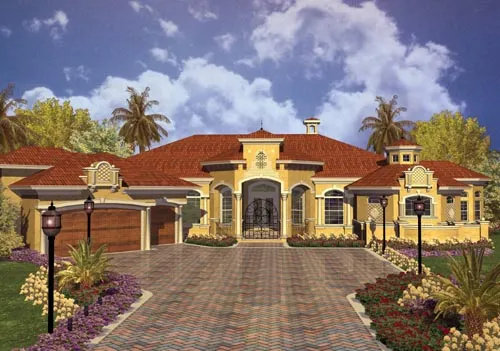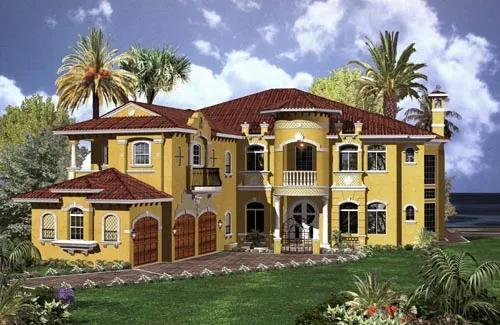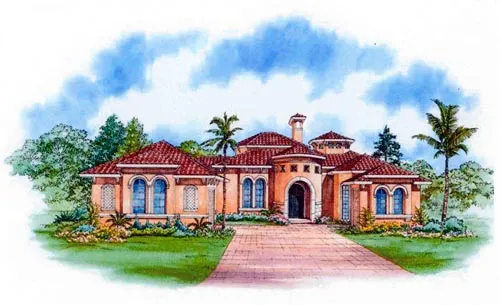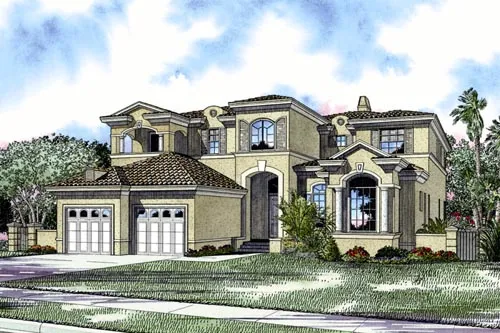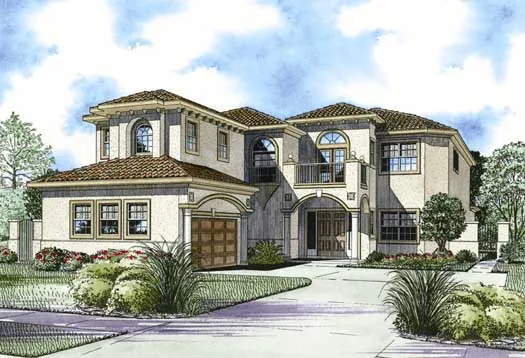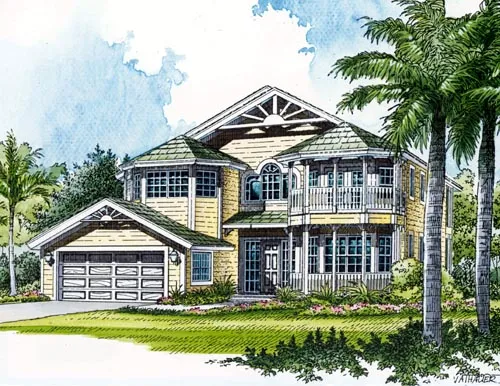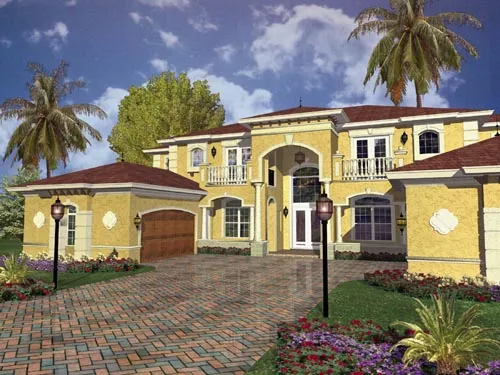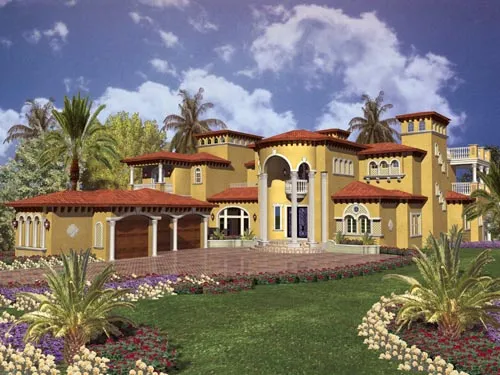House Floor Plans by Designer 37
- 2 Stories
- 6 Beds
- 5 - 1/2 Bath
- 2 Garages
- 5445 Sq.ft
- 2 Stories
- 5 Beds
- 7 - 1/2 Bath
- 4 Garages
- 6904 Sq.ft
- 2 Stories
- 6 Beds
- 6 - 1/2 Bath
- 3 Garages
- 7100 Sq.ft
- 2 Stories
- 7 Beds
- 6 - 1/2 Bath
- 4 Garages
- 6175 Sq.ft
- 2 Stories
- 4 Beds
- 2 - 1/2 Bath
- 2 Garages
- 4020 Sq.ft
- 2 Stories
- 6 Beds
- 7 - 1/2 Bath
- 3 Garages
- 6784 Sq.ft
- 1 Stories
- 3 Beds
- 2 Bath
- 1 Garages
- 1250 Sq.ft
- 1 Stories
- 4 Beds
- 4 - 1/2 Bath
- 2 Garages
- 5480 Sq.ft
- 2 Stories
- 6 Beds
- 7 - 1/2 Bath
- 3 Garages
- 6714 Sq.ft
- 1 Stories
- 3 Beds
- 3 - 1/2 Bath
- 2 Garages
- 3446 Sq.ft
- 2 Stories
- 6 Beds
- 5 - 1/2 Bath
- 2 Garages
- 5076 Sq.ft
- 2 Stories
- 5 Beds
- 5 - 1/2 Bath
- 3 Garages
- 6116 Sq.ft
- 2 Stories
- 5 Beds
- 3 Bath
- 2 Garages
- 2647 Sq.ft
- 2 Stories
- 6 Beds
- 6 - 1/2 Bath
- 2 Garages
- 5281 Sq.ft
- 2 Stories
- 6 Beds
- 5 - 1/2 Bath
- 3 Garages
- 4699 Sq.ft
- 2 Stories
- 4 Beds
- 4 Bath
- 2 Garages
- 3353 Sq.ft
- 2 Stories
- 5 Beds
- 4 - 1/2 Bath
- 4 Garages
- 5754 Sq.ft
- 2 Stories
- 6 Beds
- 7 - 1/2 Bath
- 3 Garages
- 7893 Sq.ft
