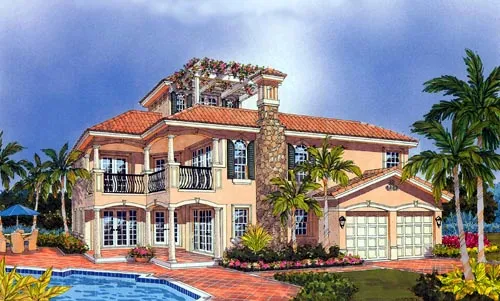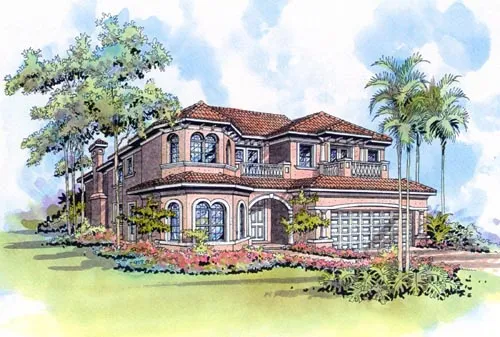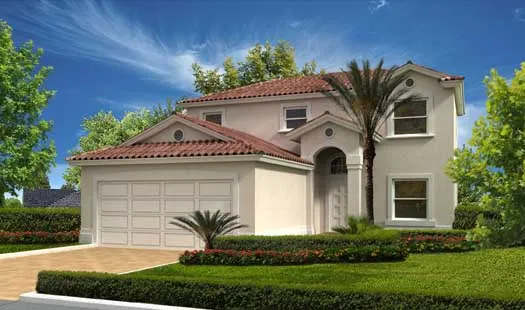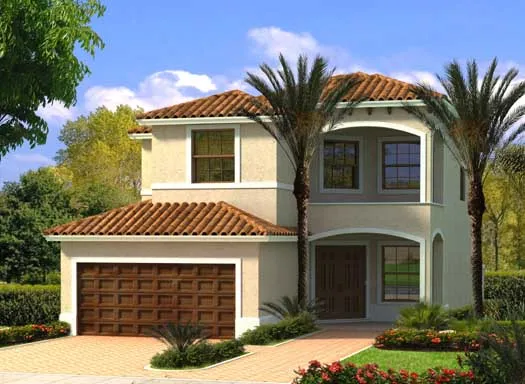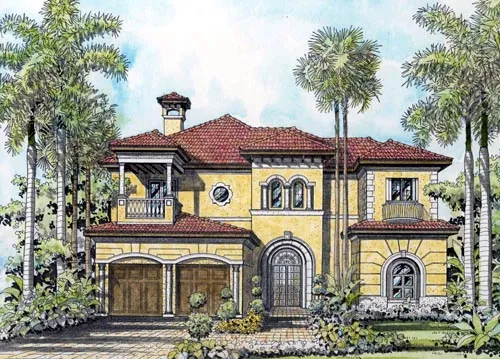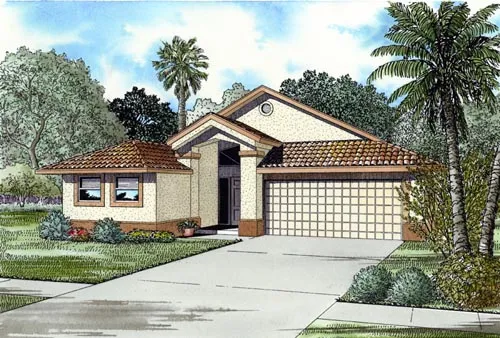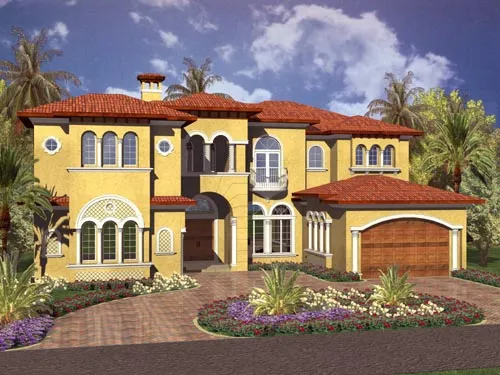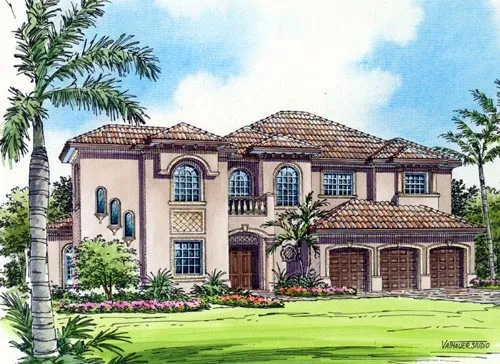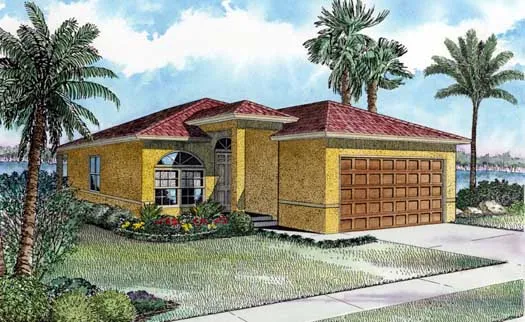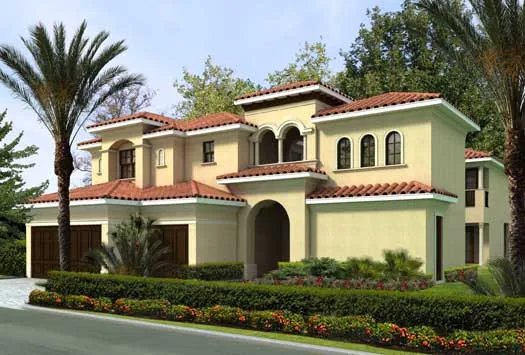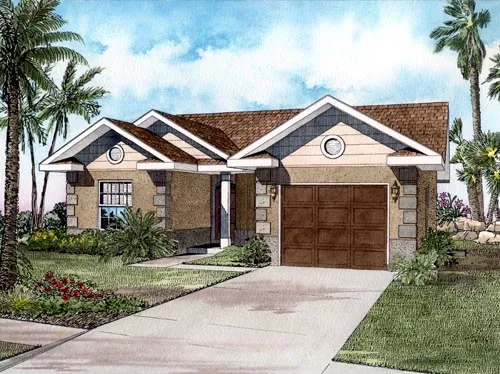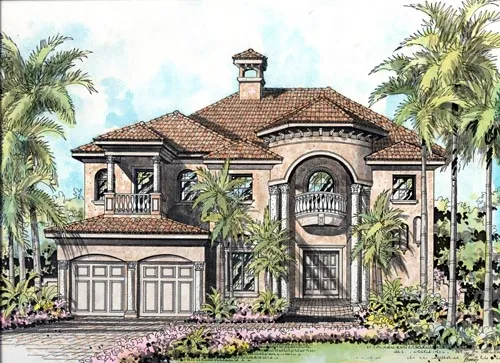House Floor Plans by Designer 37
- 2 Stories
- 4 Beds
- 4 Bath
- 2 Garages
- 3212 Sq.ft
- 2 Stories
- 5 Beds
- 4 - 1/2 Bath
- 2 Garages
- 4224 Sq.ft
- 2 Stories
- 4 Beds
- 4 - 1/2 Bath
- 3 Garages
- 5037 Sq.ft
- 2 Stories
- 3 Beds
- 2 - 1/2 Bath
- 2 Garages
- 1695 Sq.ft
- 2 Stories
- 4 Beds
- 2 - 1/2 Bath
- 2 Garages
- 2363 Sq.ft
- 2 Stories
- 6 Beds
- 3 - 1/2 Bath
- 3 Garages
- 3956 Sq.ft
- 2 Stories
- 5 Beds
- 5 - 1/2 Bath
- 3 Garages
- 5140 Sq.ft
- 2 Stories
- 7 Beds
- 5 - 1/2 Bath
- 3 Garages
- 6217 Sq.ft
- 1 Stories
- 4 Beds
- 2 - 1/2 Bath
- 2 Garages
- 1769 Sq.ft
- 1 Stories
- 3 Beds
- 2 Bath
- 2 Garages
- 1744 Sq.ft
- 2 Stories
- 4 Beds
- 3 - 1/2 Bath
- 3 Garages
- 3117 Sq.ft
- 2 Stories
- 5 Beds
- 5 - 1/2 Bath
- 3 Garages
- 5642 Sq.ft
- 1 Stories
- 3 Beds
- 2 Bath
- 2 Garages
- 1279 Sq.ft
- 2 Stories
- 6 Beds
- 4 - 1/2 Bath
- 3 Garages
- 5690 Sq.ft
- 1 Stories
- 3 Beds
- 2 Bath
- 2 Garages
- 1373 Sq.ft
- 1 Stories
- 5 Beds
- 4 - 1/2 Bath
- 3 Garages
- 4537 Sq.ft
- 1 Stories
- 3 Beds
- 2 Bath
- 1 Garages
- 1382 Sq.ft
- 2 Stories
- 4 Beds
- 3 - 1/2 Bath
- 2 Garages
- 4073 Sq.ft
