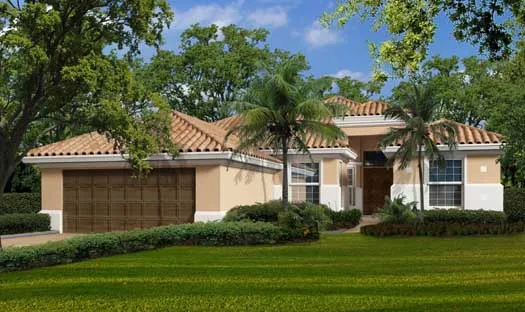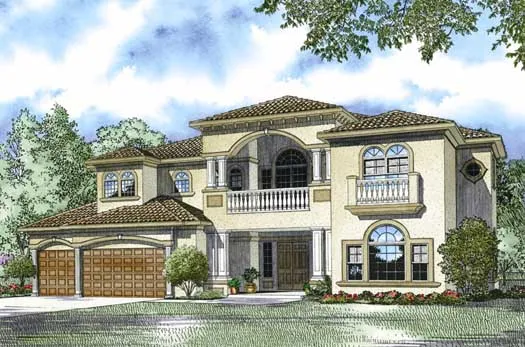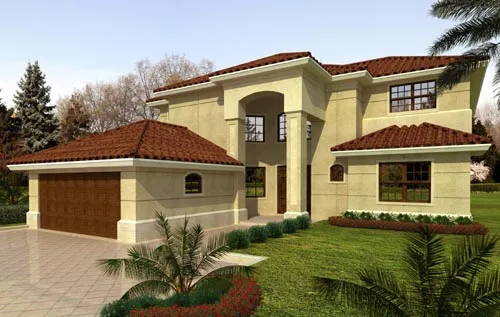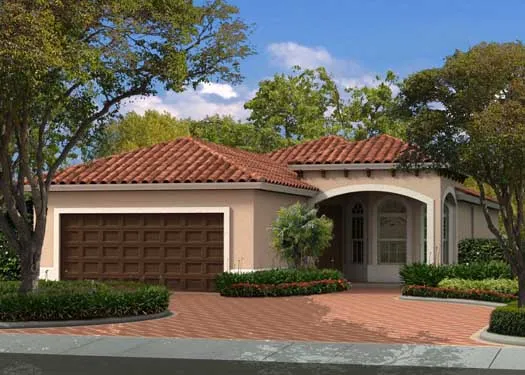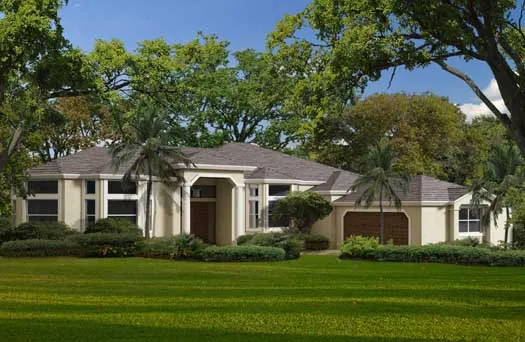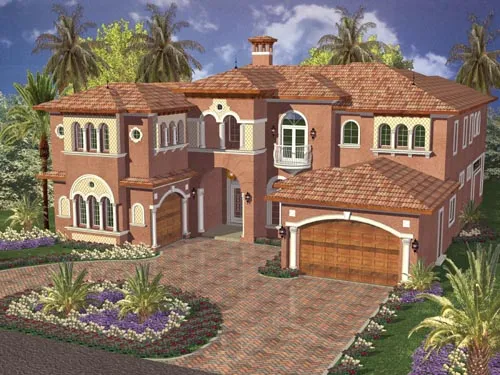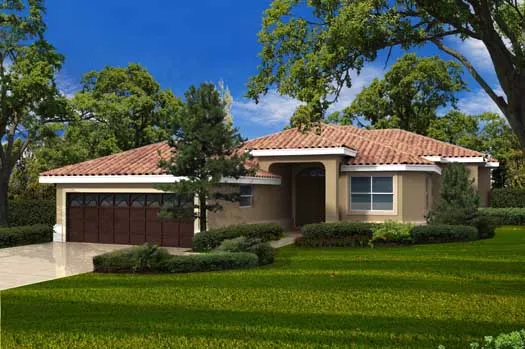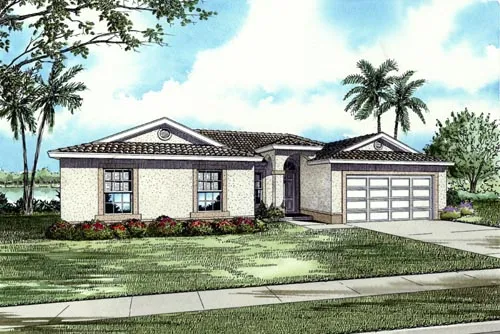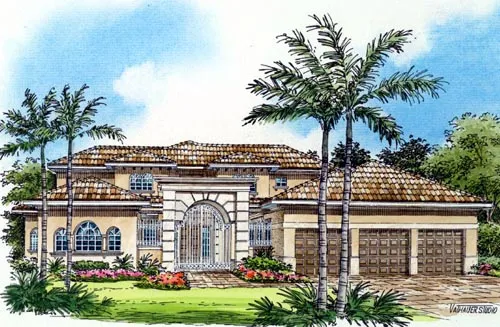House Floor Plans by Designer 37
- 1 Stories
- 5 Beds
- 3 Bath
- 2 Garages
- 2654 Sq.ft
- 2 Stories
- 4 Beds
- 3 Bath
- 3 Garages
- 2543 Sq.ft
- 2 Stories
- 6 Beds
- 4 Bath
- 3 Garages
- 5030 Sq.ft
- 1 Stories
- 5 Beds
- 3 - 1/2 Bath
- 3 Garages
- 4355 Sq.ft
- 1 Stories
- 4 Beds
- 3 Bath
- 2 Garages
- 2781 Sq.ft
- 1 Stories
- 3 Beds
- 2 - 1/2 Bath
- 2 Garages
- 3063 Sq.ft
- 2 Stories
- 4 Beds
- 3 Bath
- 2 Garages
- 3038 Sq.ft
- 2 Stories
- 5 Beds
- 3 - 1/2 Bath
- 2 Garages
- 3543 Sq.ft
- 1 Stories
- 3 Beds
- 2 Bath
- 2 Garages
- 1552 Sq.ft
- 2 Stories
- 5 Beds
- 5 Bath
- 2 Garages
- 4718 Sq.ft
- 2 Stories
- 4 Beds
- 3 - 1/2 Bath
- 2 Garages
- 4106 Sq.ft
- 1 Stories
- 3 Beds
- 3 Bath
- 2 Garages
- 2521 Sq.ft
- 2 Stories
- 4 Beds
- 3 Bath
- 2 Garages
- 2861 Sq.ft
- 2 Stories
- 5 Beds
- 4 - 1/2 Bath
- 3 Garages
- 5547 Sq.ft
- 1 Stories
- 3 Beds
- 3 Bath
- 2 Garages
- 2777 Sq.ft
- 1 Stories
- 4 Beds
- 2 Bath
- 2 Garages
- 1803 Sq.ft
- 2 Stories
- 4 Beds
- 4 - 1/2 Bath
- 3 Garages
- 6041 Sq.ft
- 1 Stories
- 4 Beds
- 4 Bath
- 3 Garages
- 2897 Sq.ft
