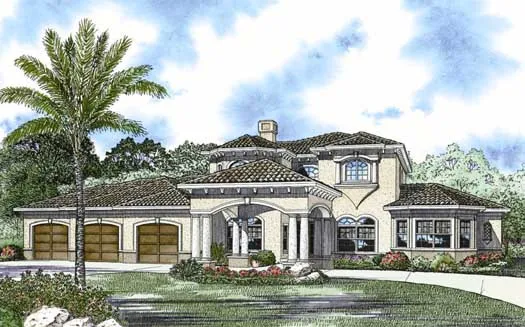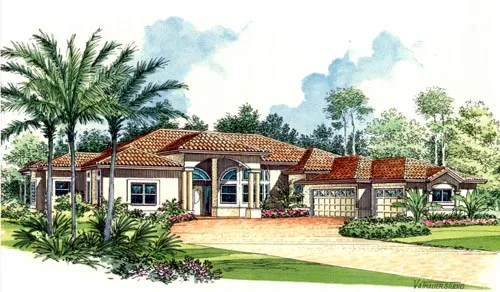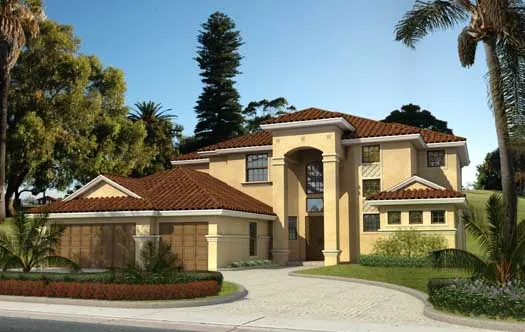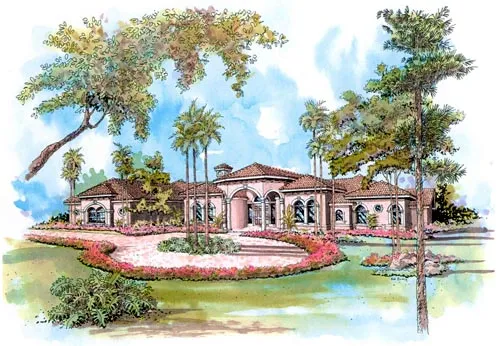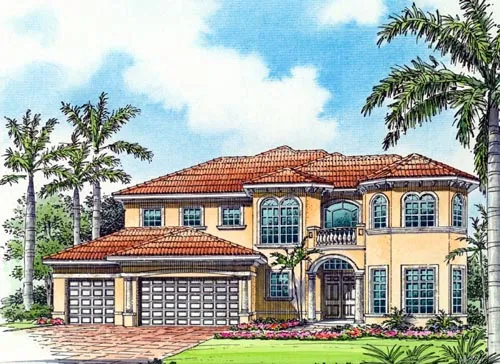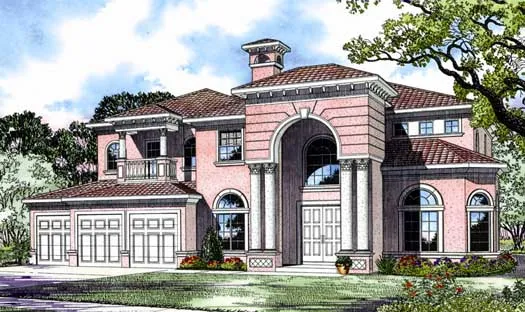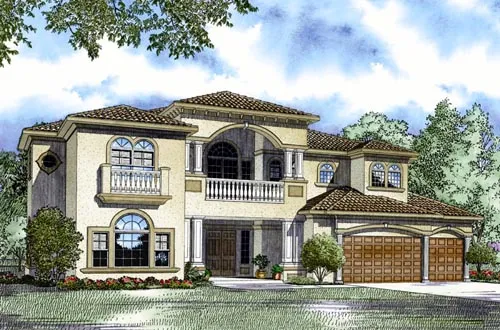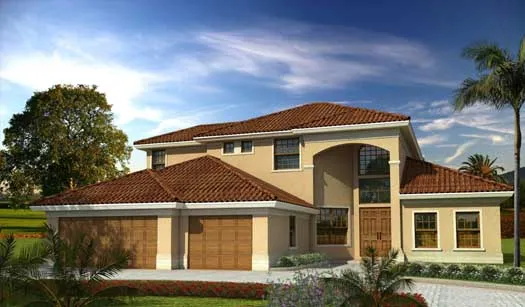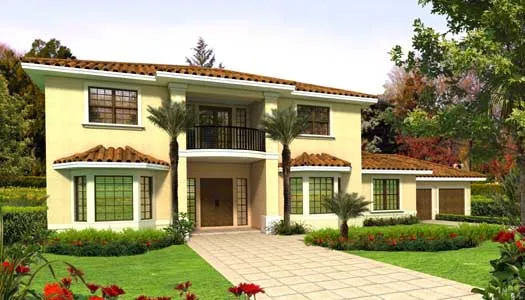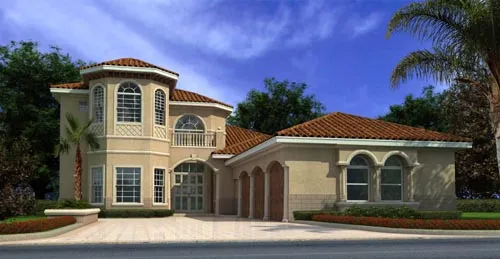House Floor Plans by Designer 37
- 2 Stories
- 4 Beds
- 4 - 1/2 Bath
- 3 Garages
- 5135 Sq.ft
- 1 Stories
- 4 Beds
- 3 - 1/2 Bath
- 3 Garages
- 3775 Sq.ft
- 2 Stories
- 5 Beds
- 4 Bath
- 3 Garages
- 3497 Sq.ft
- 1 Stories
- 3 Beds
- 2 - 1/2 Bath
- 3 Garages
- 3485 Sq.ft
- 1 Stories
- 4 Beds
- 3 - 1/2 Bath
- 2 Garages
- 3631 Sq.ft
- 2 Stories
- 5 Beds
- 4 - 1/2 Bath
- 3 Garages
- 5204 Sq.ft
- 2 Stories
- 4 Beds
- 4 - 1/2 Bath
- 3 Garages
- 4289 Sq.ft
- 1 Stories
- 3 Beds
- 2 Bath
- 2 Garages
- 1404 Sq.ft
- 2 Stories
- 6 Beds
- 4 - 1/2 Bath
- 3 Garages
- 5110 Sq.ft
- 1 Stories
- 4 Beds
- 2 Bath
- 2 Garages
- 1658 Sq.ft
- 2 Stories
- 5 Beds
- 5 - 1/2 Bath
- 2 Garages
- 6096 Sq.ft
- 2 Stories
- 4 Beds
- 3 Bath
- 3 Garages
- 3267 Sq.ft
- 2 Stories
- 6 Beds
- 7 Bath
- 2 Garages
- 4883 Sq.ft
- 1 Stories
- 4 Beds
- 2 - 1/2 Bath
- 1663 Sq.ft
- 2 Stories
- 4 Beds
- 3 Bath
- 2 Garages
- 2899 Sq.ft
- 2 Stories
- 4 Beds
- 5 - 1/2 Bath
- 2 Garages
- 4855 Sq.ft
- 2 Stories
- 4 Beds
- 2 - 1/2 Bath
- 2 Garages
- 3323 Sq.ft
- 2 Stories
- 4 Beds
- 3 - 1/2 Bath
- 3 Garages
- 4370 Sq.ft
