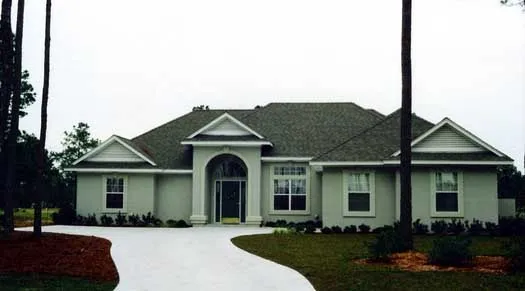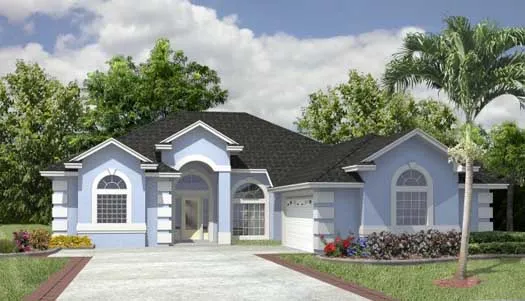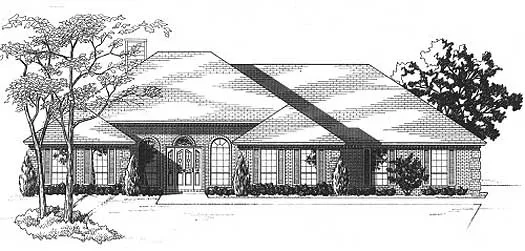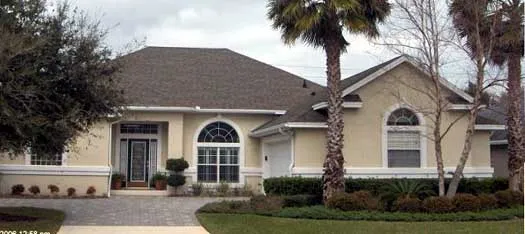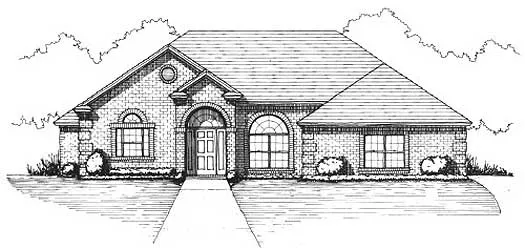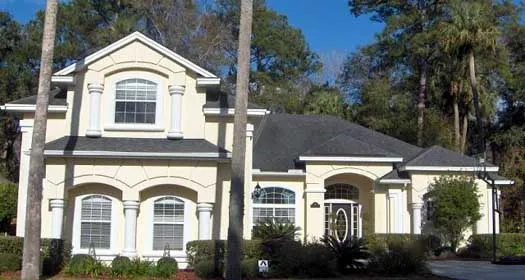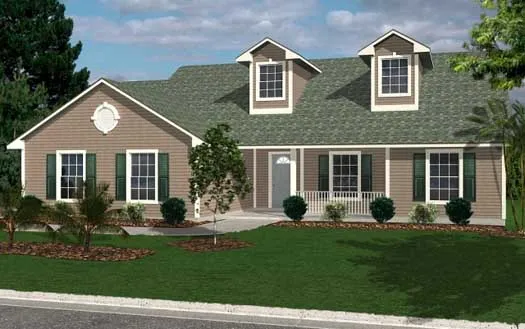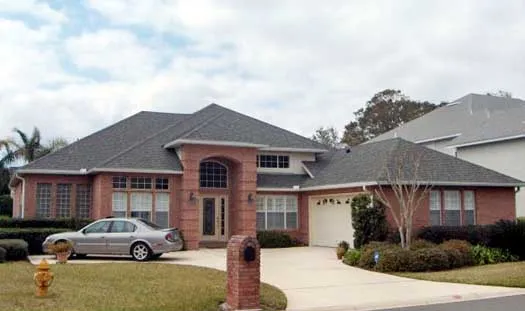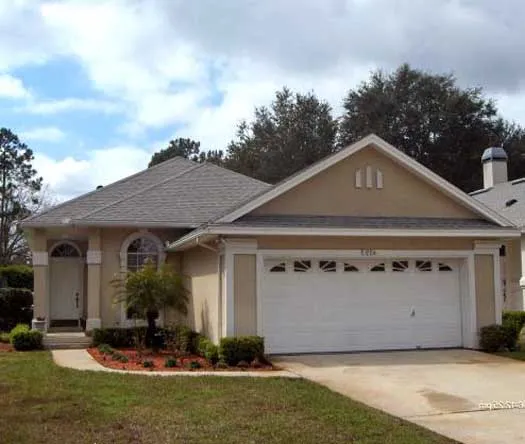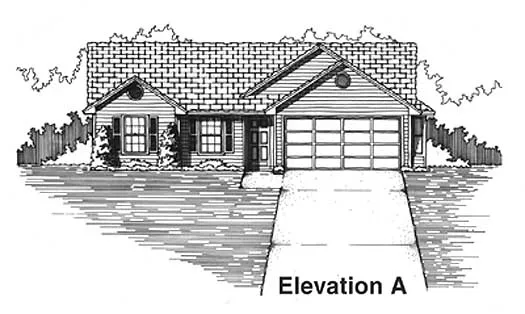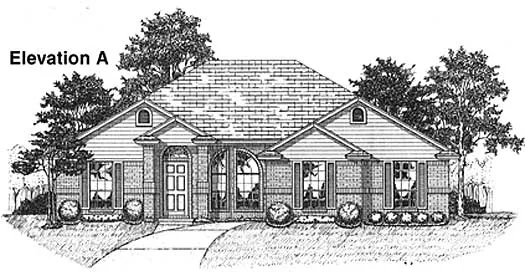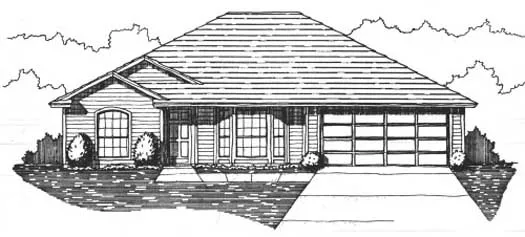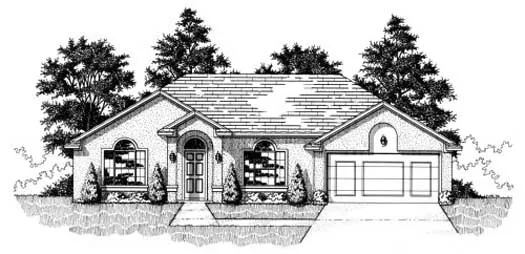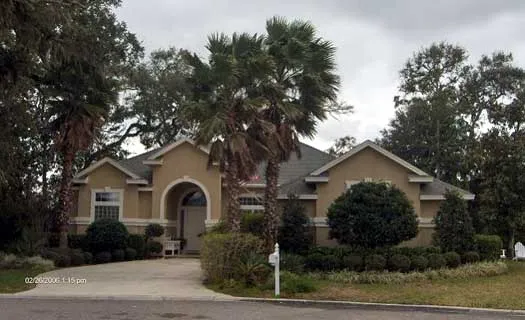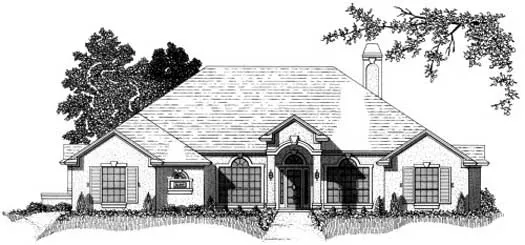House Floor Plans by Designer 71
- 1 Stories
- 3 Beds
- 2 Bath
- 2 Garages
- 1837 Sq.ft
- 1 Stories
- 4 Beds
- 2 Bath
- 2 Garages
- 1987 Sq.ft
- 1 Stories
- 4 Beds
- 2 Bath
- 2 Garages
- 2011 Sq.ft
- 1 Stories
- 4 Beds
- 2 Bath
- 2 Garages
- 2280 Sq.ft
- 1 Stories
- 4 Beds
- 3 Bath
- 2 Garages
- 2337 Sq.ft
- 1 Stories
- 4 Beds
- 3 Bath
- 2 Garages
- 2376 Sq.ft
- 1 Stories
- 3 Beds
- 3 Bath
- 2 Garages
- 2487 Sq.ft
- 1 Stories
- 3 Beds
- 2 Bath
- 2 Garages
- 1953 Sq.ft
- 1 Stories
- 3 Beds
- 2 Bath
- 2 Garages
- 1418 Sq.ft
- 1 Stories
- 4 Beds
- 2 - 1/2 Bath
- 2 Garages
- 2727 Sq.ft
- 1 Stories
- 3 Beds
- 2 Bath
- 2 Garages
- 1495 Sq.ft
- 1 Stories
- 3 Beds
- 2 Bath
- 2 Garages
- 1500 Sq.ft
- 1 Stories
- 3 Beds
- 2 Bath
- 2 Garages
- 1558 Sq.ft
- 1 Stories
- 3 Beds
- 2 Bath
- 2 Garages
- 1604 Sq.ft
- 1 Stories
- 3 Beds
- 2 Bath
- 2 Garages
- 1655 Sq.ft
- 1 Stories
- 3 Beds
- 2 Bath
- 2 Garages
- 1815 Sq.ft
- 1 Stories
- 4 Beds
- 2 Bath
- 2 Garages
- 1949 Sq.ft
- 1 Stories
- 4 Beds
- 2 Bath
- 2 Garages
- 2089 Sq.ft
