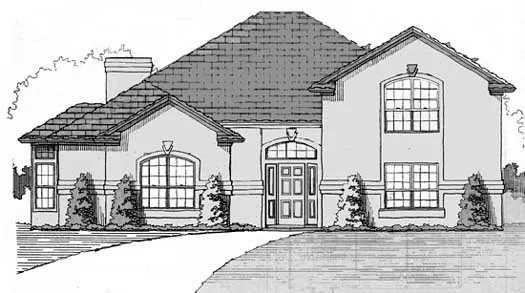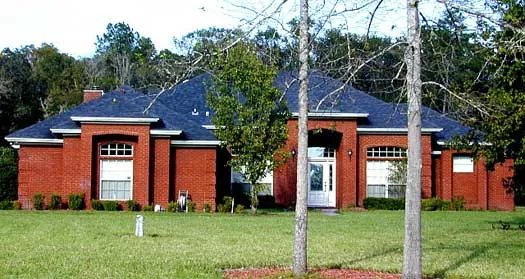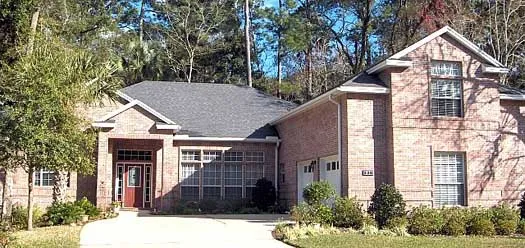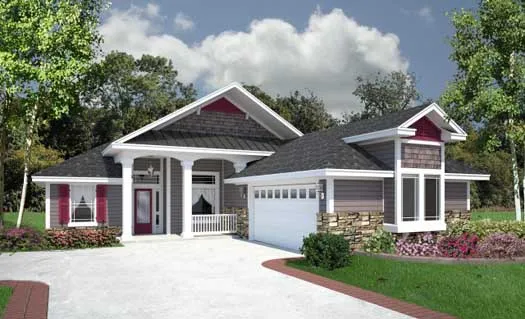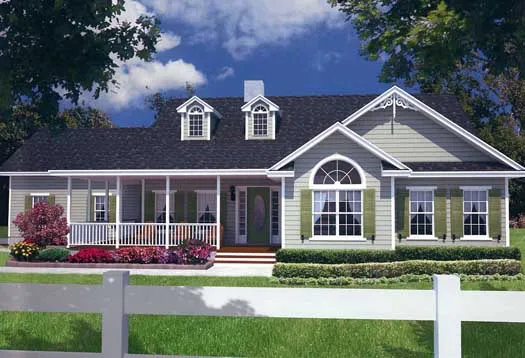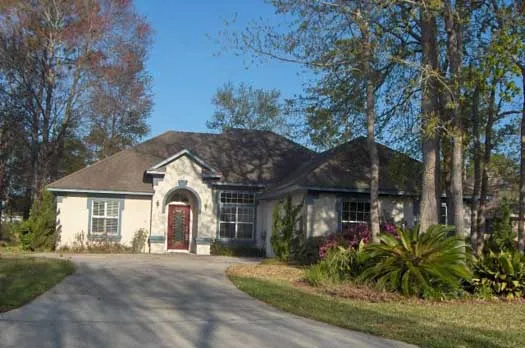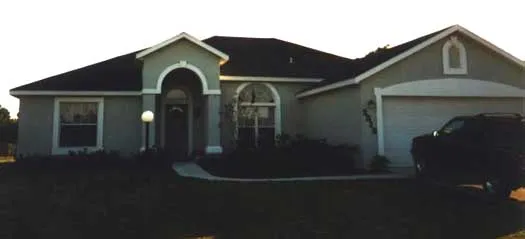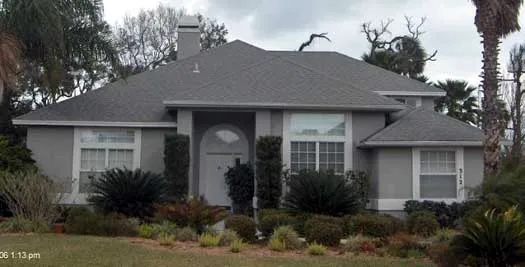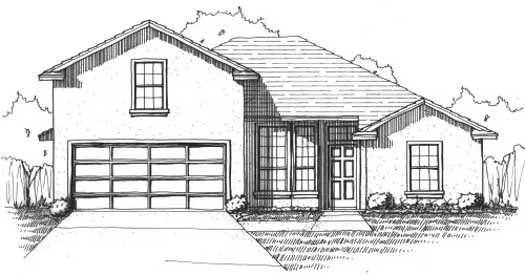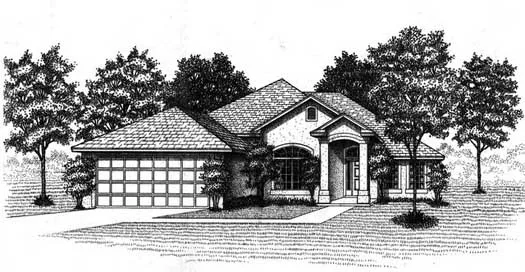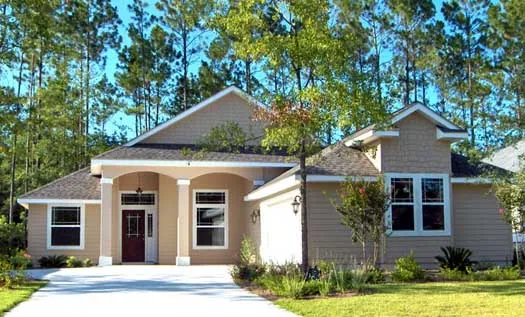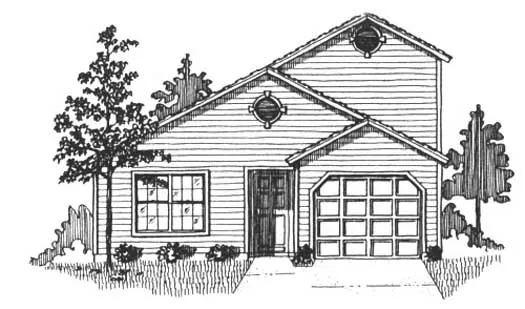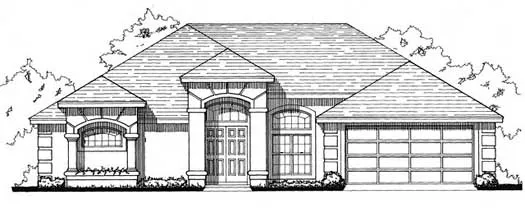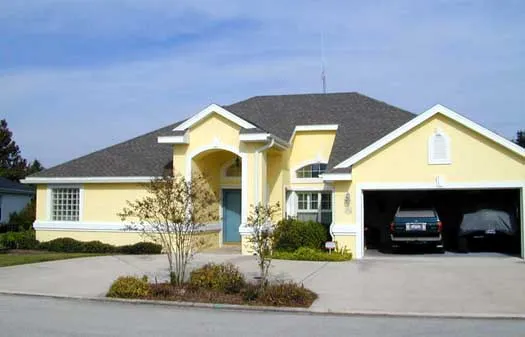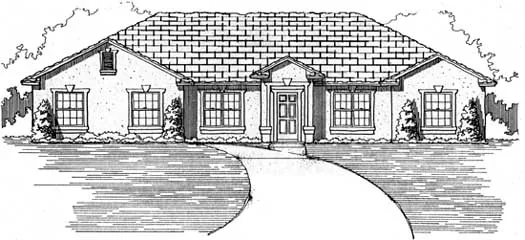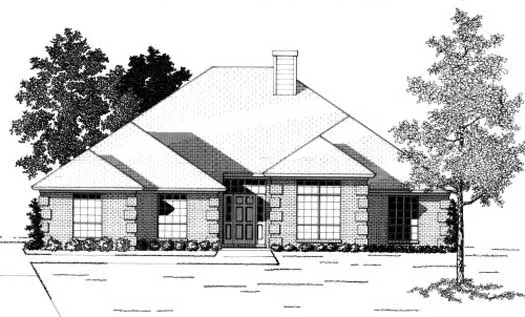House Floor Plans by Designer 71
- 1 Stories
- 3 Beds
- 2 Bath
- 2 Garages
- 2355 Sq.ft
- 1 Stories
- 4 Beds
- 3 Bath
- 2 Garages
- 2547 Sq.ft
- 1 Stories
- 4 Beds
- 3 Bath
- 2 Garages
- 3363 Sq.ft
- 1 Stories
- 4 Beds
- 3 Bath
- 2 Garages
- 1976 Sq.ft
- 2 Stories
- 3 Beds
- 2 Bath
- 2 Garages
- 1892 Sq.ft
- 1 Stories
- 3 Beds
- 2 Bath
- 2 Garages
- 1613 Sq.ft
- 1 Stories
- 3 Beds
- 2 Bath
- 2 Garages
- 1725 Sq.ft
- 1 Stories
- 3 Beds
- 3 Bath
- 2 Garages
- 2252 Sq.ft
- 2 Stories
- 4 Beds
- 2 Bath
- 2 Garages
- 2279 Sq.ft
- 2 Stories
- 6 Beds
- 4 Bath
- 4 Garages
- 3206 Sq.ft
- 1 Stories
- 3 Beds
- 2 Bath
- 2 Garages
- 1637 Sq.ft
- 1 Stories
- 3 Beds
- 4 Bath
- 2 Garages
- 1976 Sq.ft
- 2 Stories
- 3 Beds
- 2 Bath
- 2 Garages
- 1437 Sq.ft
- 1 Stories
- 3 Beds
- 2 Bath
- 2 Garages
- 1813 Sq.ft
- 1 Stories
- 3 Beds
- 2 Bath
- 2 Garages
- 1993 Sq.ft
- 1 Stories
- 3 Beds
- 2 Bath
- 2 Garages
- 2066 Sq.ft
- 1 Stories
- 4 Beds
- 2 Bath
- 2 Garages
- 2138 Sq.ft
- 1 Stories
- 3 Beds
- 2 - 1/2 Bath
- 2 Garages
- 2176 Sq.ft
