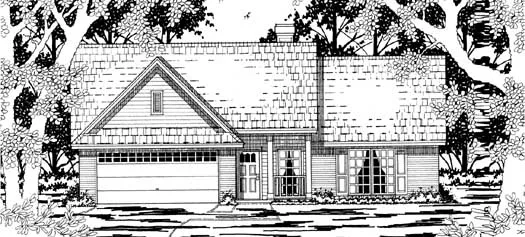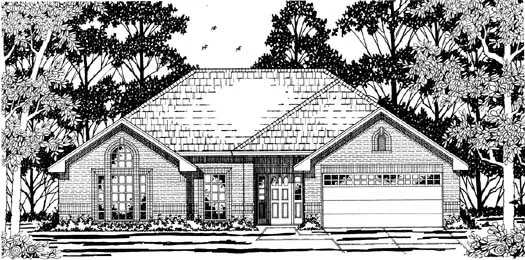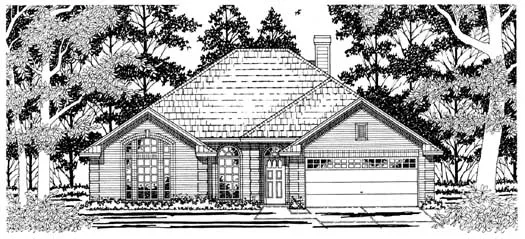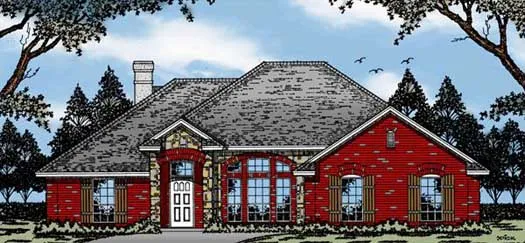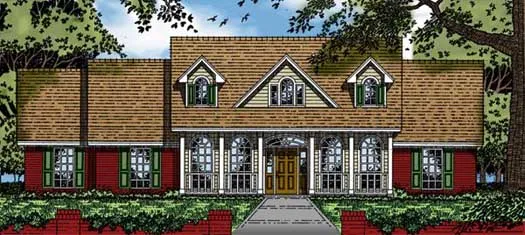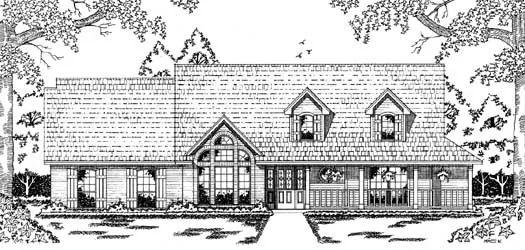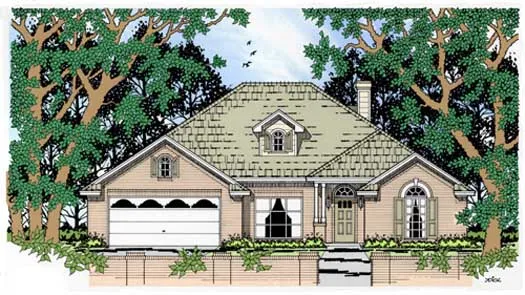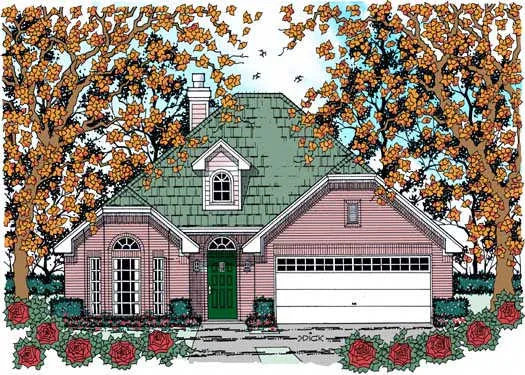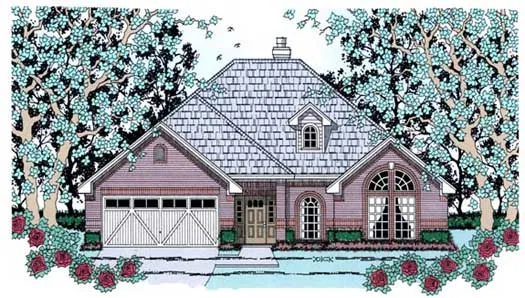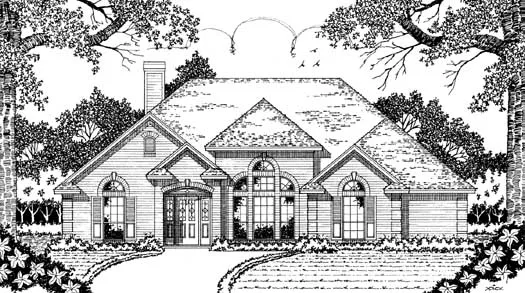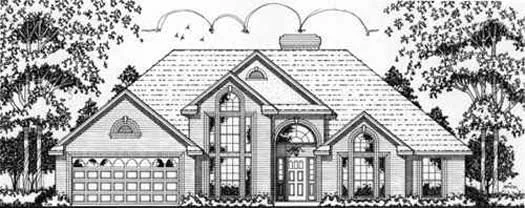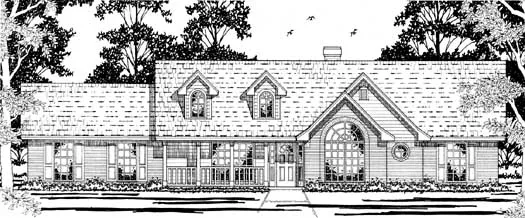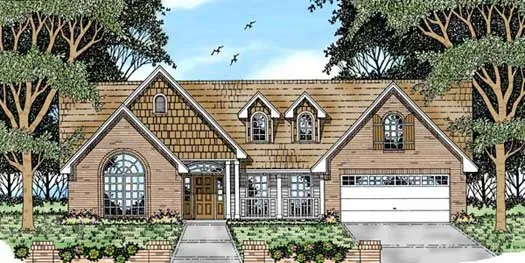House Floor Plans by Designer 75
- 1 Stories
- 3 Beds
- 2 Bath
- 2 Garages
- 1177 Sq.ft
- 1 Stories
- 3 Beds
- 2 Bath
- 2 Garages
- 1294 Sq.ft
- 1 Stories
- 3 Beds
- 2 Bath
- 2 Garages
- 1312 Sq.ft
- 1 Stories
- 3 Beds
- 2 Bath
- 2 Garages
- 1775 Sq.ft
- 1 Stories
- 3 Beds
- 2 Bath
- 2 Garages
- 1810 Sq.ft
- 1 Stories
- 3 Beds
- 2 Bath
- 2 Garages
- 1900 Sq.ft
- 1 Stories
- 4 Beds
- 2 Bath
- 2 Garages
- 2028 Sq.ft
- 2 Stories
- 4 Beds
- 2 - 1/2 Bath
- 3 Garages
- 3140 Sq.ft
- 1 Stories
- 3 Beds
- 2 Bath
- 2 Garages
- 1283 Sq.ft
- 1 Stories
- 4 Beds
- 2 Bath
- 2 Garages
- 1946 Sq.ft
- 1 Stories
- 4 Beds
- 2 Bath
- 2 Garages
- 2065 Sq.ft
- 1 Stories
- 3 Beds
- 2 Bath
- 2 Garages
- 1565 Sq.ft
- 1 Stories
- 3 Beds
- 2 Bath
- 2 Garages
- 1551 Sq.ft
- 1 Stories
- 4 Beds
- 2 Bath
- 2 Garages
- 1586 Sq.ft
- 1 Stories
- 3 Beds
- 2 Bath
- 2 Garages
- 1805 Sq.ft
- 1 Stories
- 3 Beds
- 2 Bath
- 2 Garages
- 2193 Sq.ft
- 1 Stories
- 3 Beds
- 2 Bath
- 2 Garages
- 1461 Sq.ft
- 1 Stories
- 3 Beds
- 2 Bath
- 2 Garages
- 2069 Sq.ft
