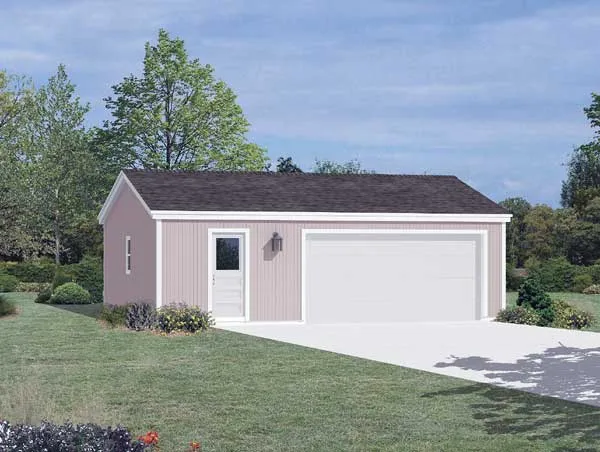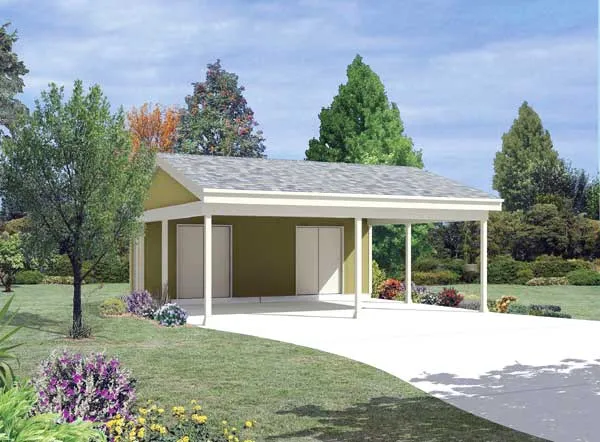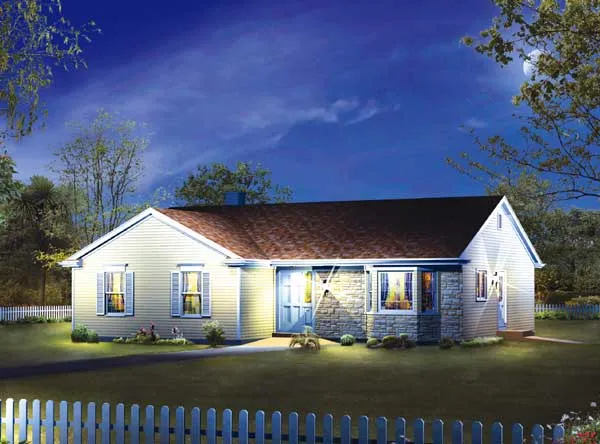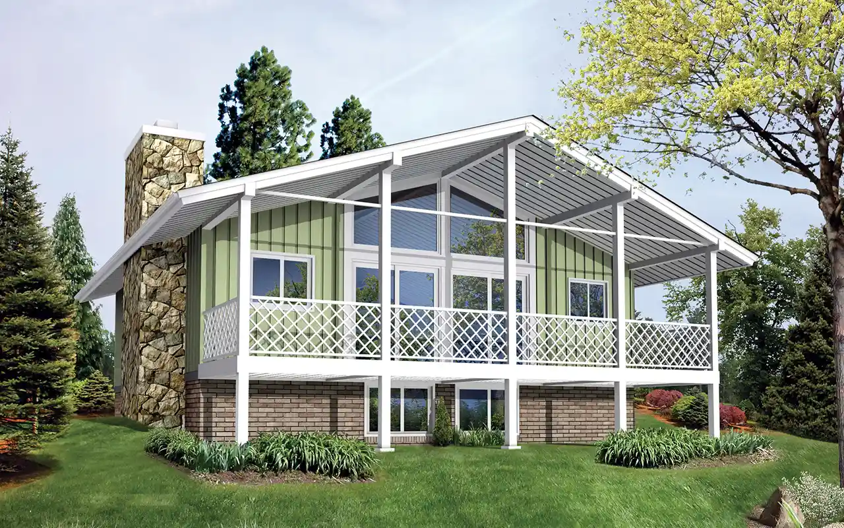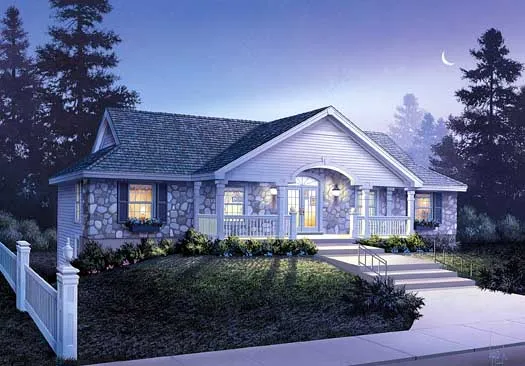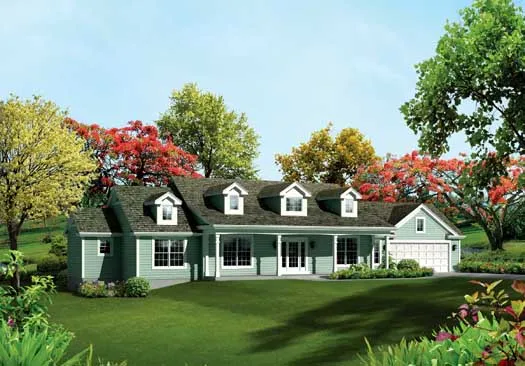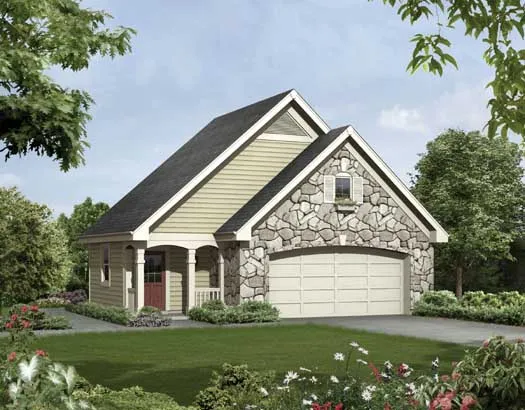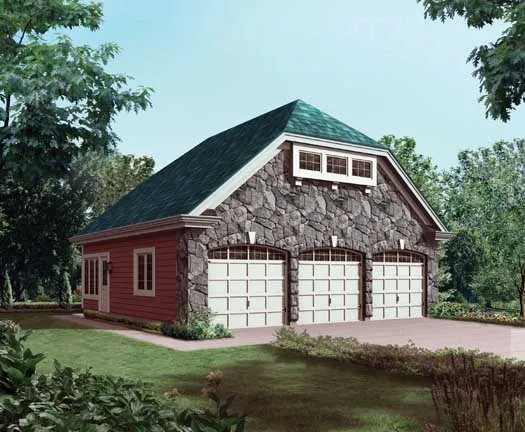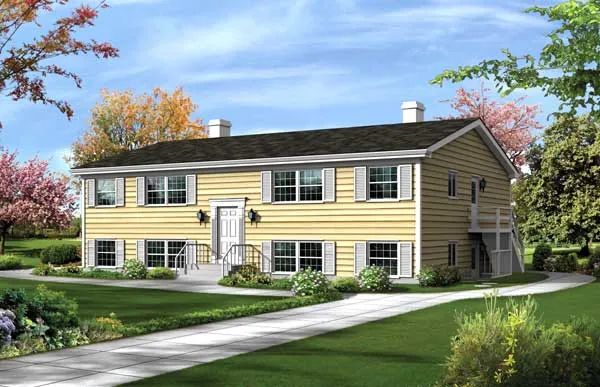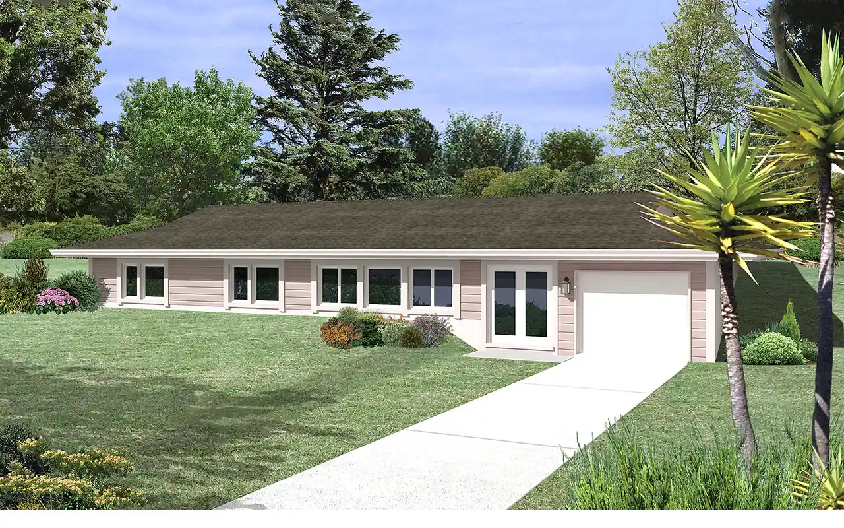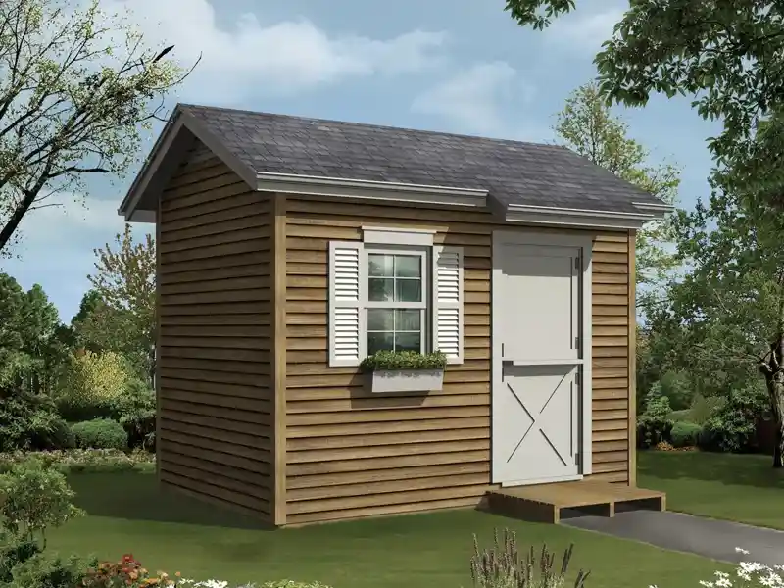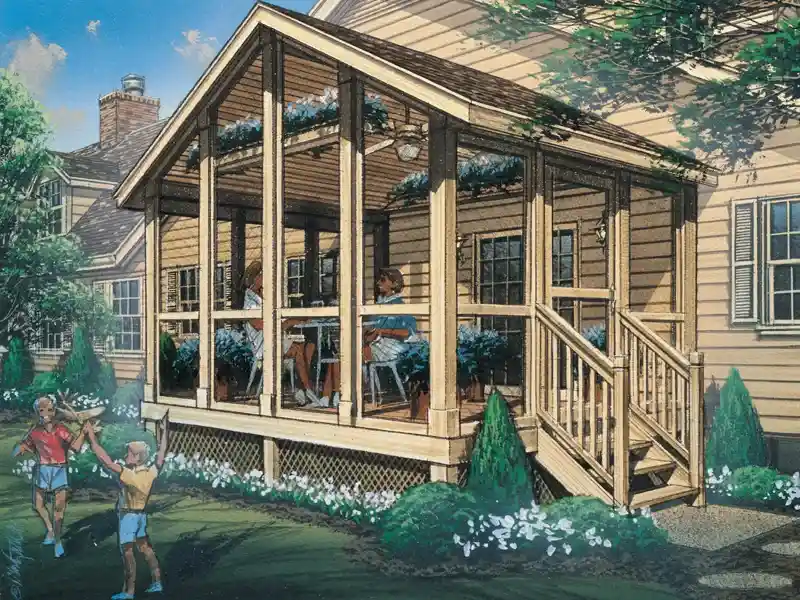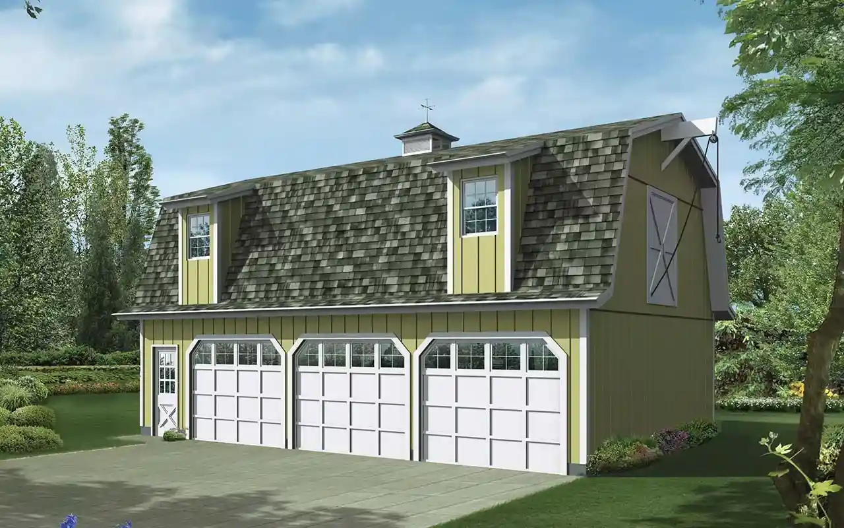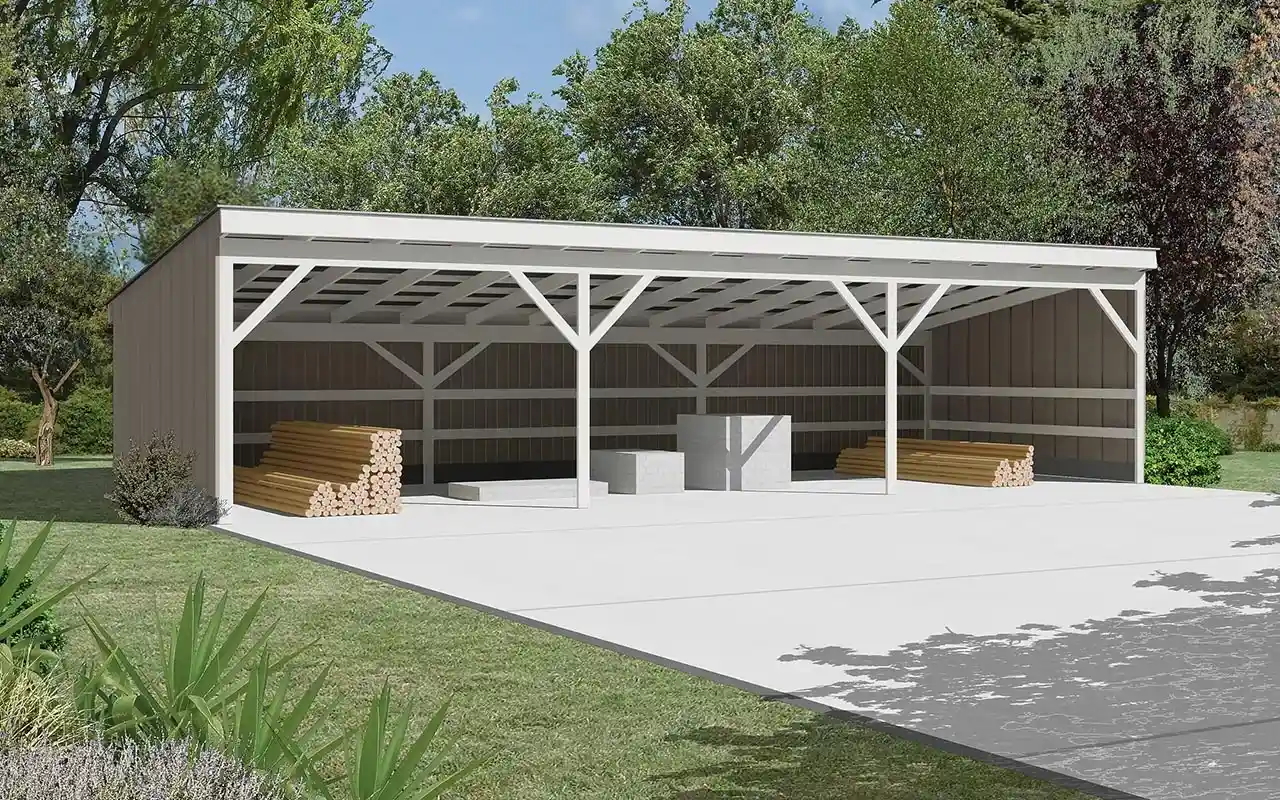House Floor Plans by Designer 77
- 1 Stories
- 2 Garages
- 660 Sq.ft
- 1 Stories
- 2 Garages
- 576 Sq.ft
- 1 Stories
- 3 Beds
- 2 Bath
- 1610 Sq.ft
- 1 Stories
- 2 Beds
- 1 Bath
- 1020 Sq.ft
- 2 Stories
- 3 Beds
- 2 - 1/2 Bath
- 2 Garages
- 2231 Sq.ft
- 1 Stories
- 6 Beds
- 4 Bath
- 2986 Sq.ft
- 2 Stories
- 3 Beds
- 2 - 1/2 Bath
- 2 Garages
- 2158 Sq.ft
- 1 Stories
- 3 Beds
- 2 - 1/2 Bath
- 2 Garages
- 2215 Sq.ft
- 1 Stories
- 3 Beds
- 2 Bath
- 2 Garages
- 1582 Sq.ft
- 1 Stories
- 2 Garages
- 736 Sq.ft
- 2 Stories
- 3 Garages
- 1663 Sq.ft
- 1 Stories
- 3 Beds
- 2 Bath
- 2 Garages
- 1932 Sq.ft
- Split entry
- 8 Beds
- 4 Bath
- 3604 Sq.ft
- 1 Stories
- 3 Beds
- 2 - 1/2 Bath
- 1 Garages
- 1643 Sq.ft
- 1 Stories
- 72 Sq.ft
- 1 Stories
- 202 Sq.ft
- 2 Stories
- 3 Garages
- 1344 Sq.ft
- 0 Sq.ft
