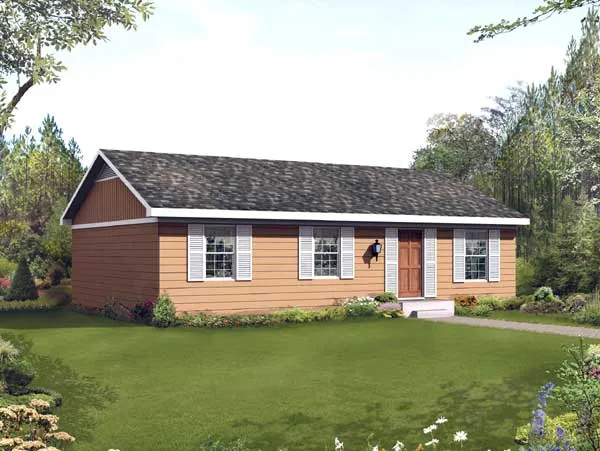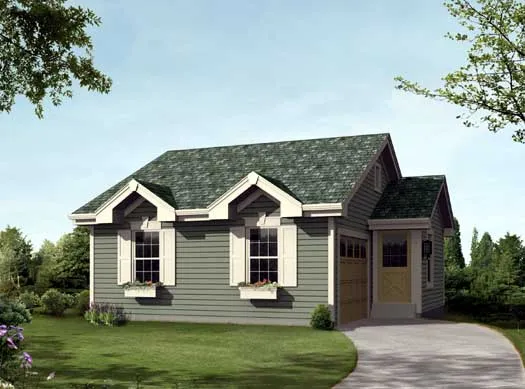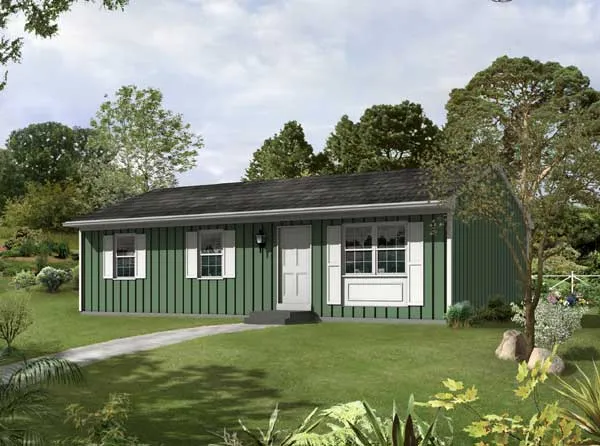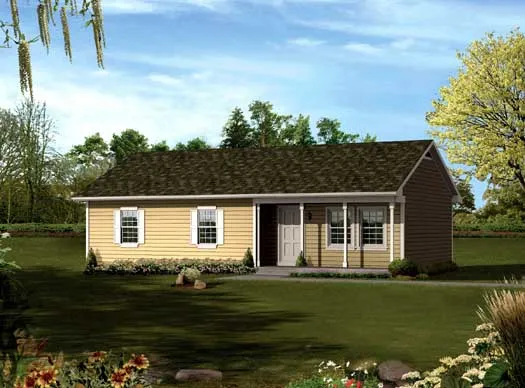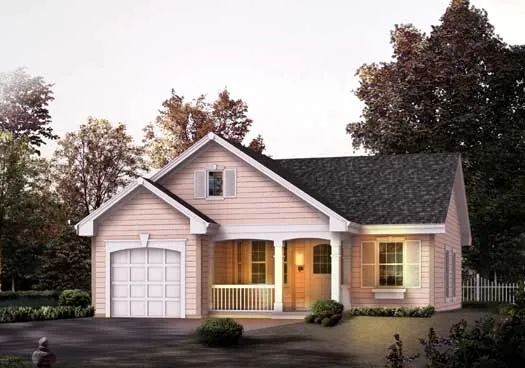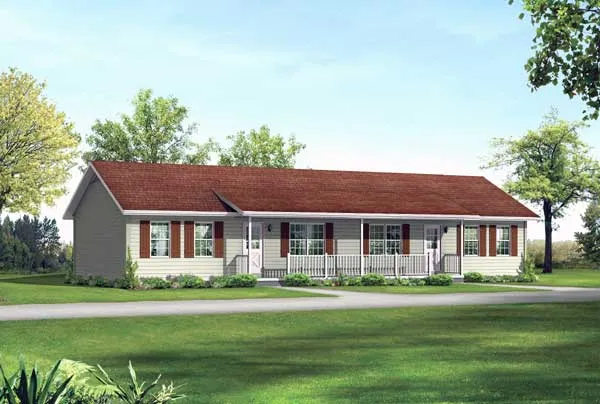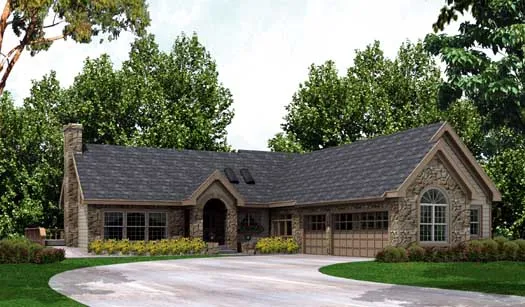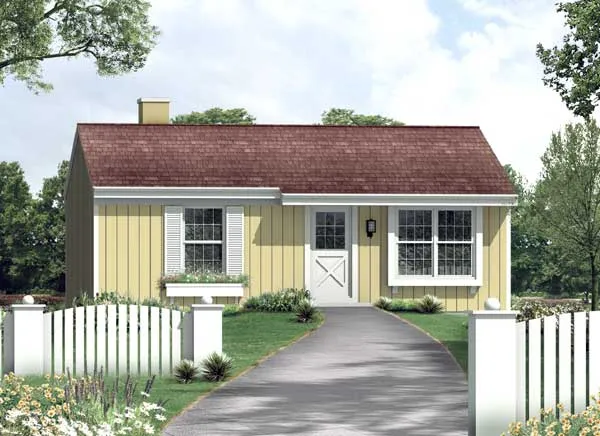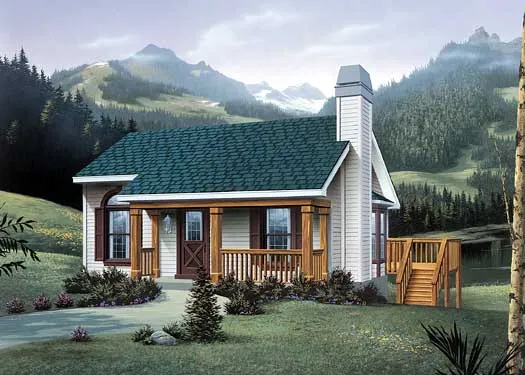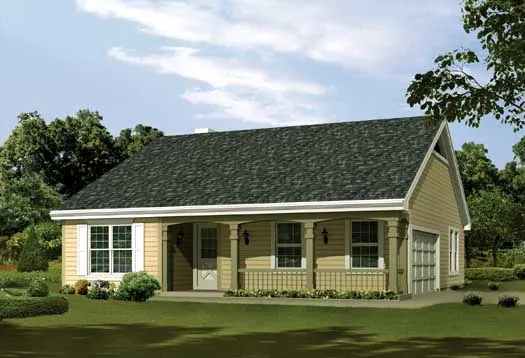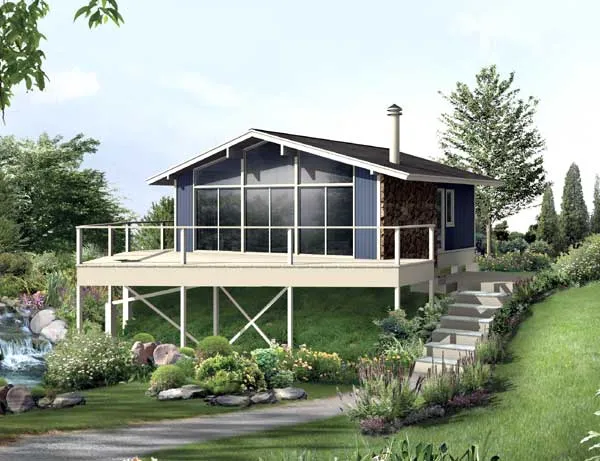House Floor Plans by Designer 77
- 1 Stories
- 6 Beds
- 4 Bath
- 4 Garages
- 3484 Sq.ft
- 1 Stories
- 3 Beds
- 1 Bath
- 1000 Sq.ft
- 1 Stories
- 1 Beds
- 1 - 1/2 Bath
- 1 Garages
- 771 Sq.ft
- 1 Stories
- 2 Beds
- 1 Bath
- 800 Sq.ft
- 1 Stories
- 3 Beds
- 2 Bath
- 2 Garages
- 1140 Sq.ft
- 1 Stories
- 3 Beds
- 1 Bath
- 960 Sq.ft
- 1 Stories
- 3 Beds
- 1 - 1/2 Bath
- 1160 Sq.ft
- 1 Stories
- 1 Beds
- 1 Bath
- 2 Garages
- 588 Sq.ft
- 2 Stories
- 2 Beds
- 1 Bath
- 865 Sq.ft
- 1 Stories
- 3 Beds
- 2 Bath
- 2 Garages
- 1298 Sq.ft
- 1 Stories
- 2 Beds
- 1 Bath
- 1 Garages
- 888 Sq.ft
- 1 Stories
- 2 Beds
- 1 Bath
- 1536 Sq.ft
- 1 Stories
- 3 Beds
- 3 Bath
- 3 Garages
- 3500 Sq.ft
- 1 Stories
- 2 Beds
- 1 Bath
- 768 Sq.ft
- 2 Stories
- 2 Beds
- 1 Bath
- 2 Garages
- 914 Sq.ft
- 1 Stories
- 3 Beds
- 2 Bath
- 2 Garages
- 1202 Sq.ft
- 1 Stories
- 2 Beds
- 1 Bath
- 624 Sq.ft
- 2 Stories
- 4 Beds
- 2 - 1/2 Bath
- 2 Garages
- 1700 Sq.ft

