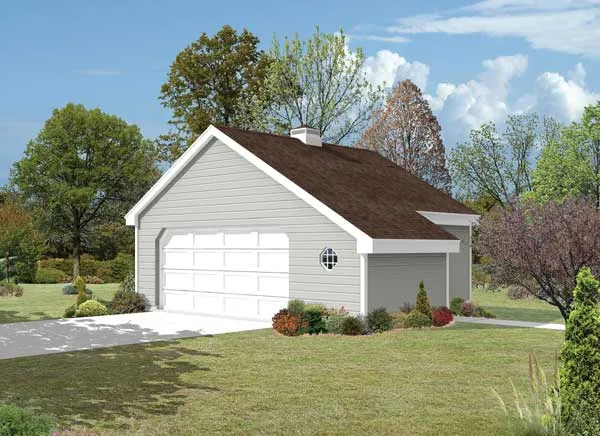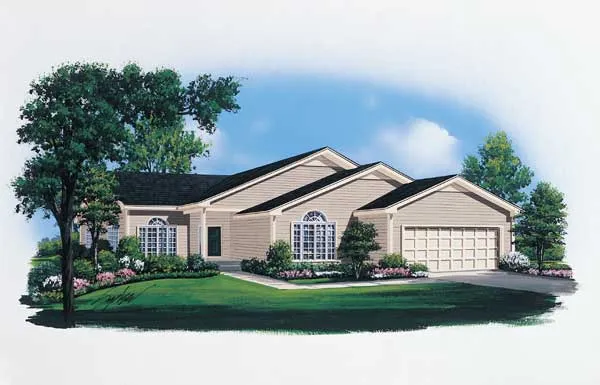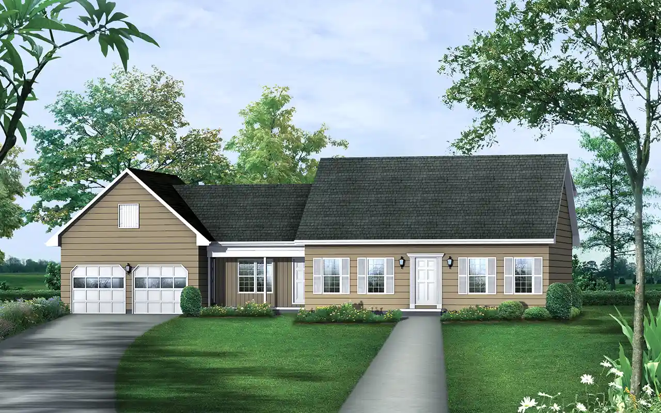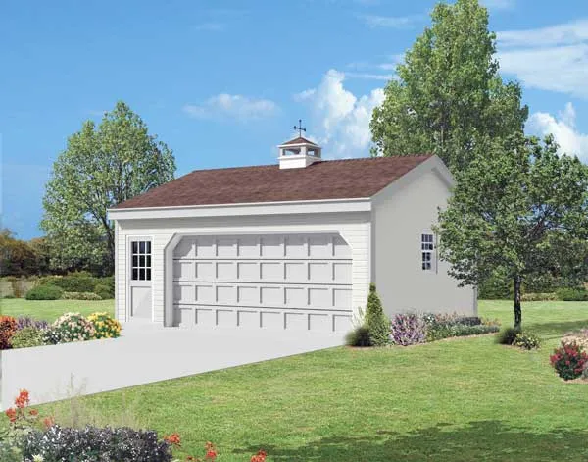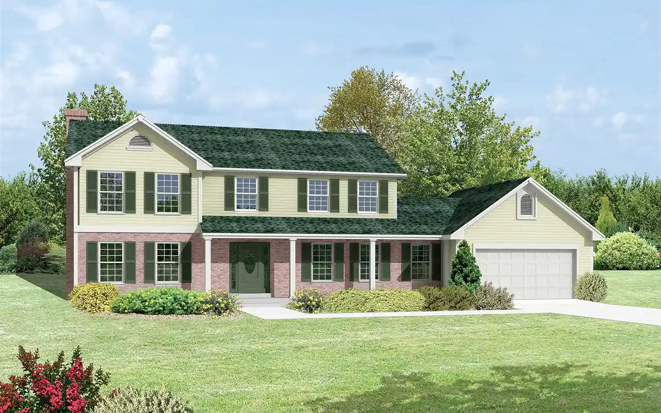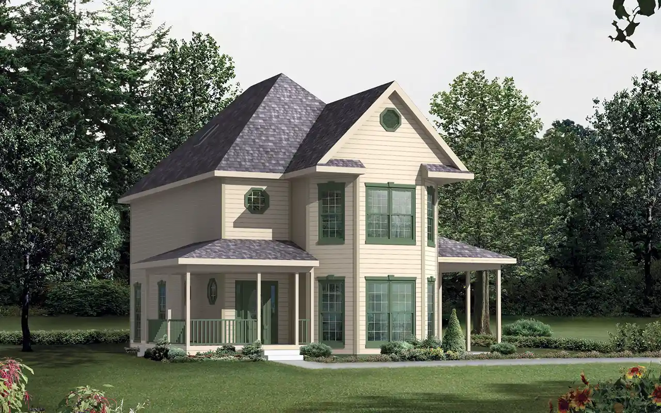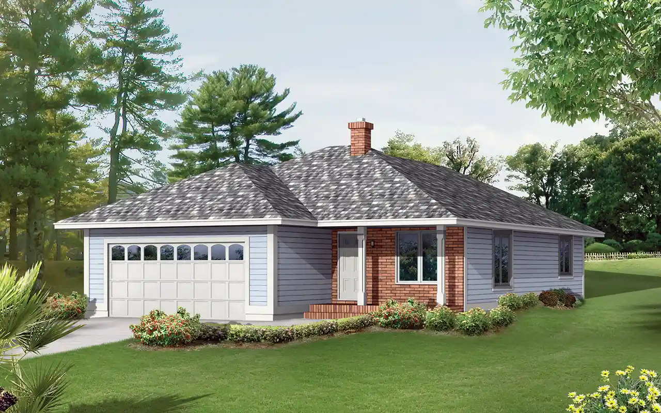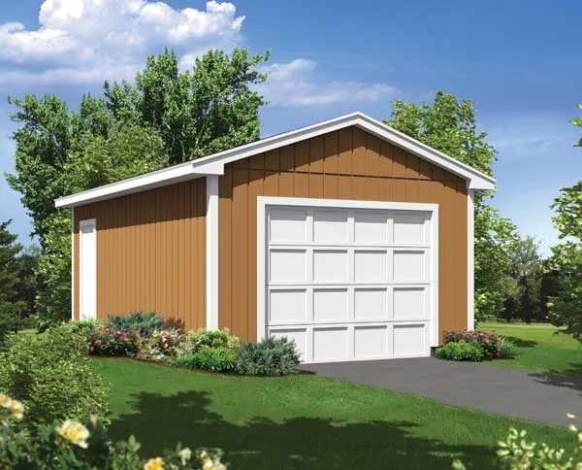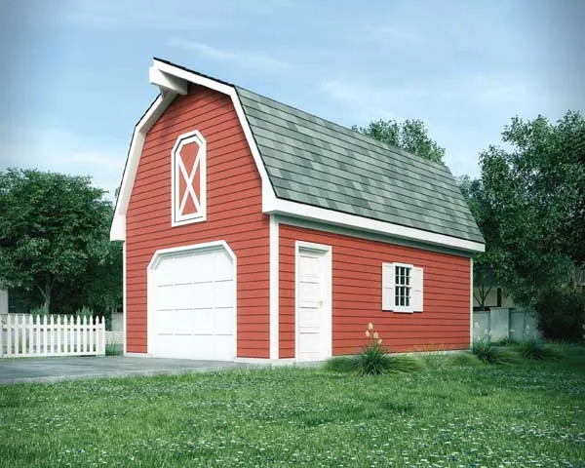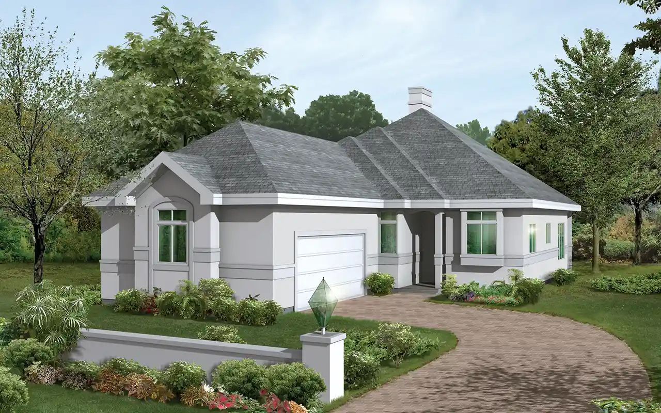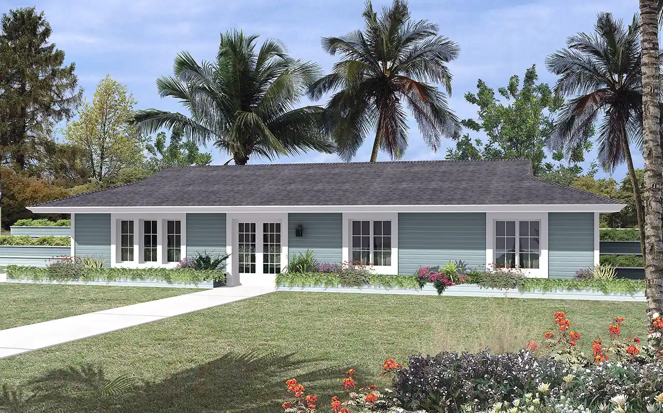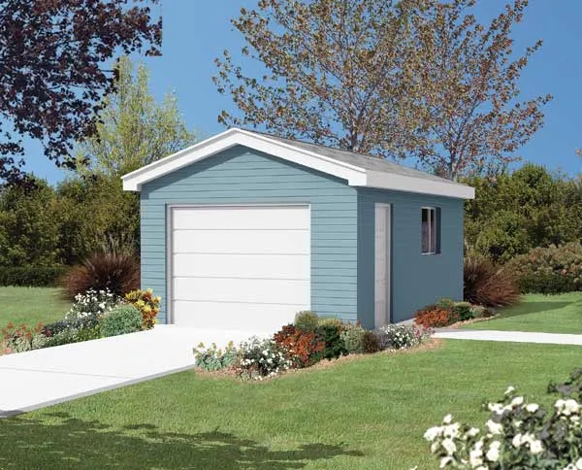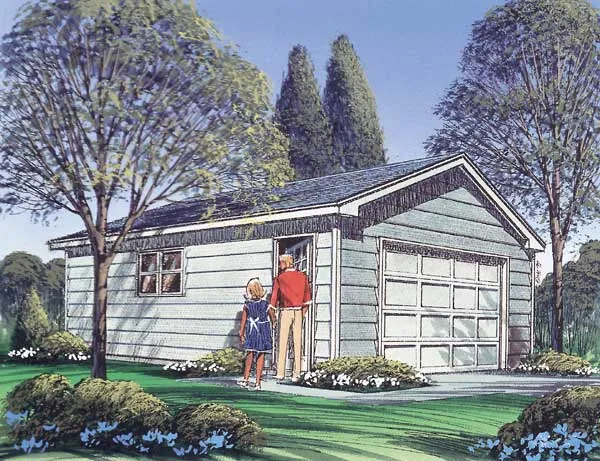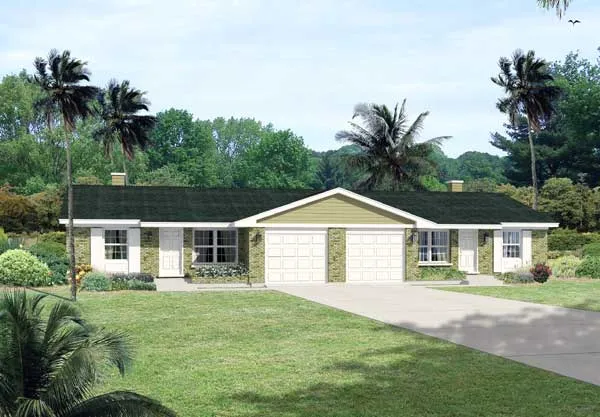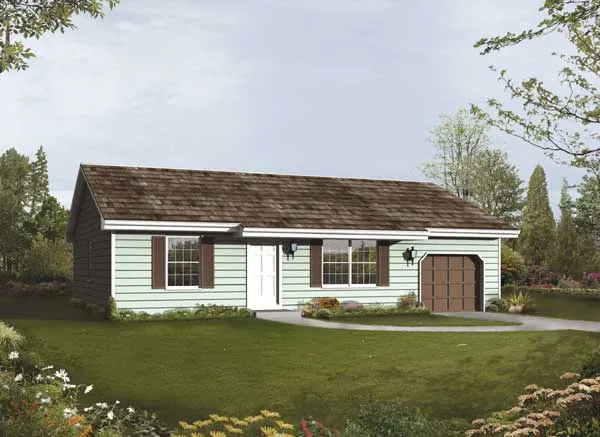House Floor Plans by Designer 77
- 1 Stories
- 2 Garages
- 572 Sq.ft
- 1 Stories
- 3 Beds
- 2 Bath
- 2 Garages
- 2086 Sq.ft
- 2 Stories
- 4 Beds
- 2 Bath
- 2 Garages
- 1827 Sq.ft
- 1 Stories
- 2 Garages
- 528 Sq.ft
- 2 Stories
- 2 Beds
- 1 - 1/2 Bath
- 1278 Sq.ft
- 2 Stories
- 4 Beds
- 2 - 1/2 Bath
- 2 Garages
- 2820 Sq.ft
- 2 Stories
- 3 Beds
- 2 - 1/2 Bath
- 1 Garages
- 1818 Sq.ft
- 1 Stories
- 3 Beds
- 2 Bath
- 2 Garages
- 1242 Sq.ft
- 1 Stories
- 2 Beds
- 1 Bath
- 2 Garages
- 1042 Sq.ft
- 1 Stories
- 1 Garages
- 308 Sq.ft
- 1 Stories
- 1 Garages
- 384 Sq.ft
- 1 Stories
- 3 Beds
- 2 Bath
- 2 Garages
- 1624 Sq.ft
- 1 Stories
- 3 Beds
- 2 Bath
- 1559 Sq.ft
- 1 Stories
- 1 Garages
- 308 Sq.ft
- 1 Stories
- 2 Garages
- 624 Sq.ft
- 2 Stories
- 3 Beds
- 2 - 1/2 Bath
- 2 Garages
- 2645 Sq.ft
- 1 Stories
- 4 Beds
- 2 Bath
- 2 Garages
- 2010 Sq.ft
- 1 Stories
- 3 Beds
- 2 Bath
- 1 Garages
- 1293 Sq.ft
