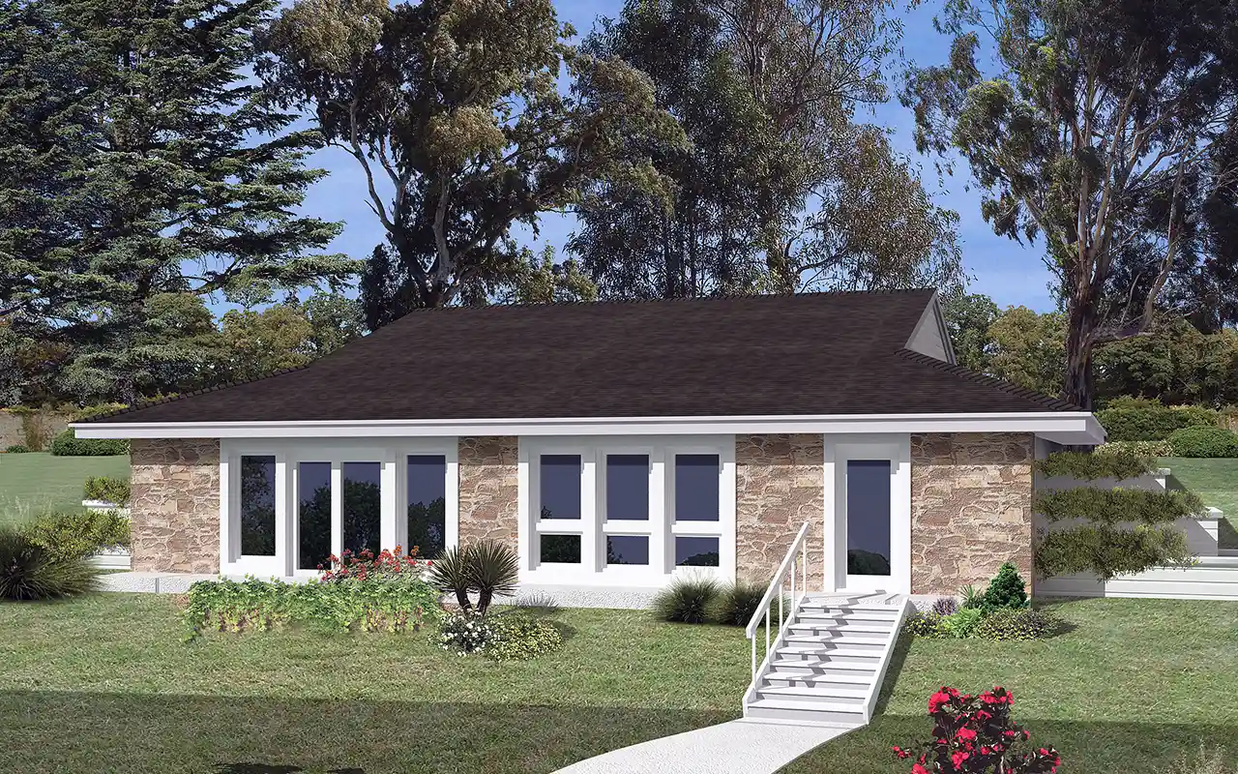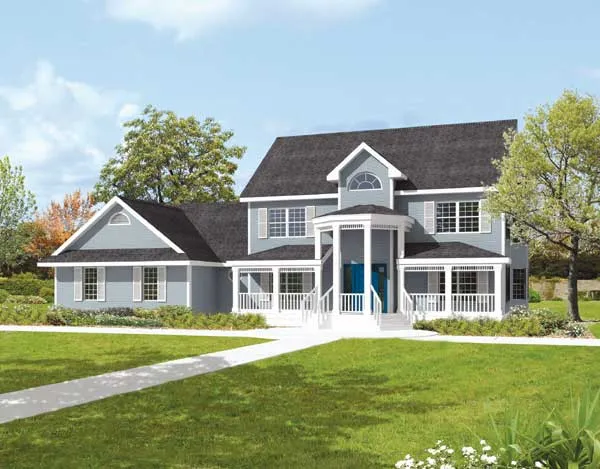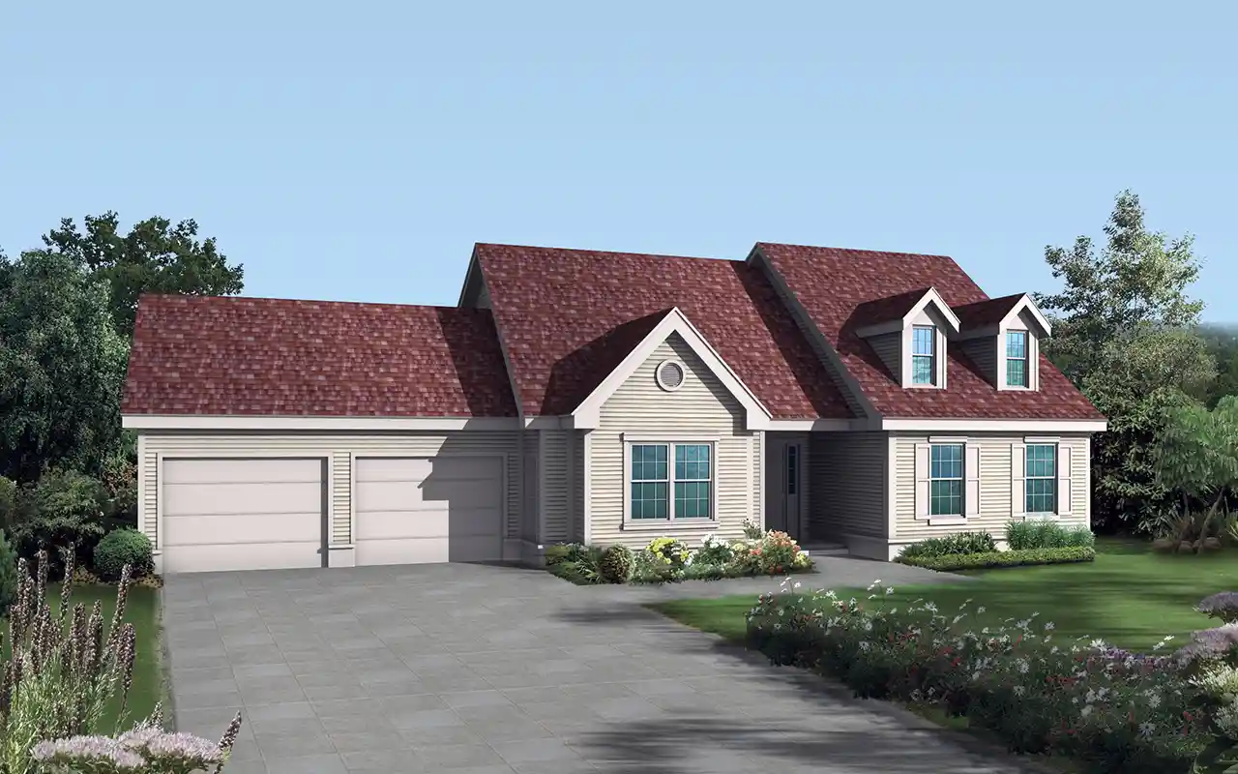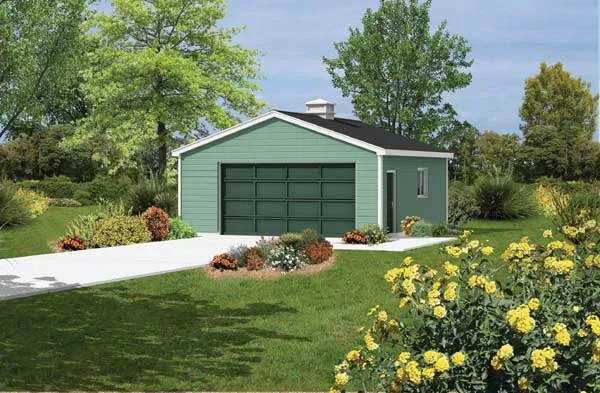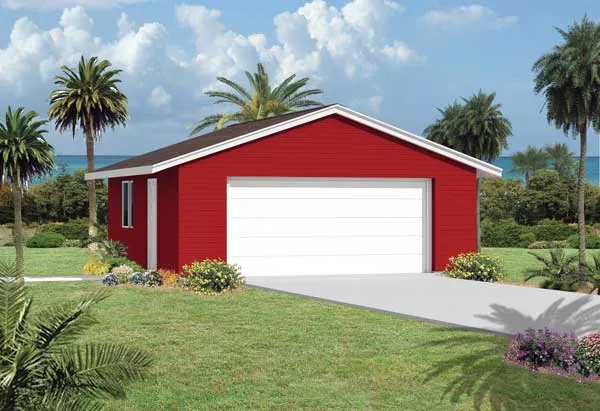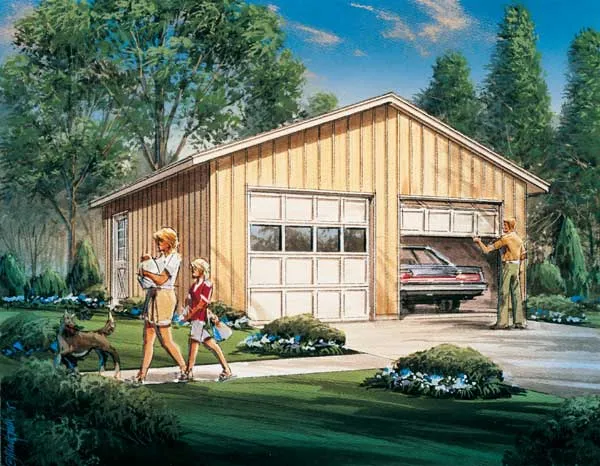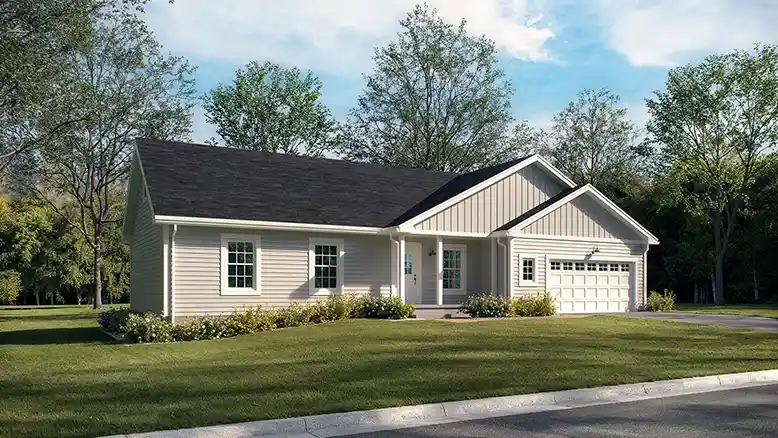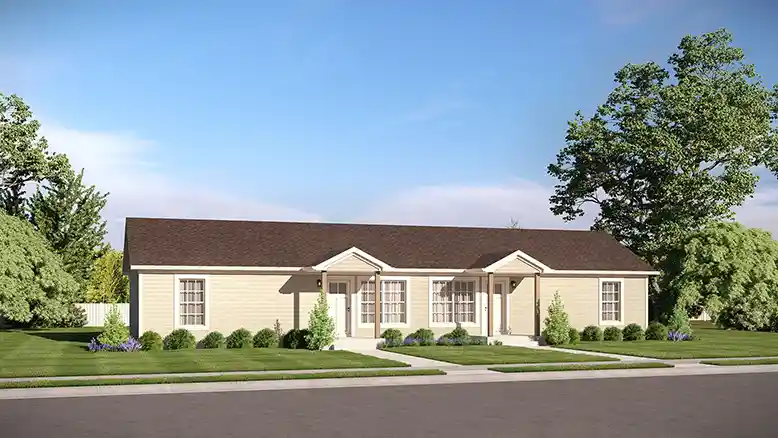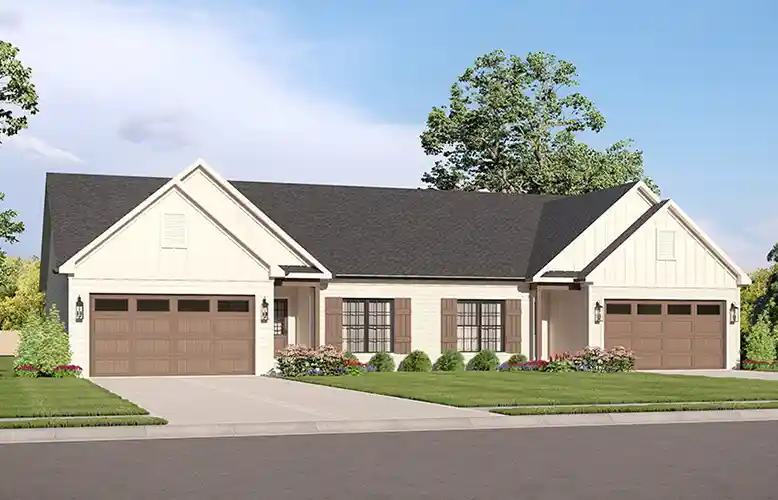House Floor Plans by Designer 77
- 1 Stories
- 3 Beds
- 1 Bath
- 1839 Sq.ft
- 2 Stories
- 4 Beds
- 2 - 1/2 Bath
- 3 Garages
- 2511 Sq.ft
- 2 Stories
- 3 Beds
- 2 - 1/2 Bath
- 1922 Sq.ft
- 1 Stories
- 3 Beds
- 2 Bath
- 2 Garages
- 1642 Sq.ft
- 1 Stories
- 2 Garages
- 624 Sq.ft
- 1 Stories
- 2 Garages
- 576 Sq.ft
- 1 Stories
- 2 Garages
- 576 Sq.ft
- 2 Stories
- 3 Beds
- 1 Bath
- 1260 Sq.ft
- 1 Stories
- 3 Beds
- 1 Bath
- 2 Garages
- 1137 Sq.ft
- 1 Stories
- 4 Beds
- 2 Bath
- 1632 Sq.ft
- 1 Stories
- 6 Beds
- 4 Bath
- 4 Garages
- 3052 Sq.ft
