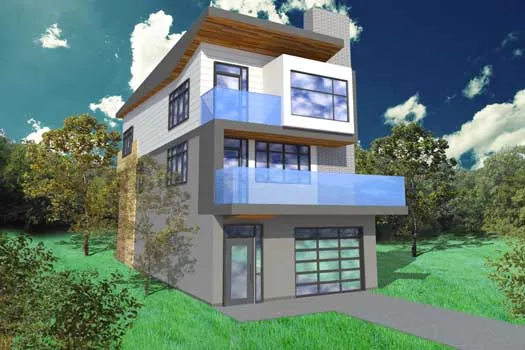Front View House Plans
Find your perfect front view house plan from our extensive collection. These designs emphasize curb appeal with carefully planned facades, welcoming entryways, and balanced architectural elements. Whether you prefer a traditional porch-centered layout or a modern design with large windows, our front view house plans showcase the best first impression of your future home. Browse through options that range from cozy cottages to grand estates, each designed to maximize street-side aesthetics while maintaining practical interior layouts.
- 2 Stories
- 5 Beds
- 4 - 1/2 Bath
- 3 Garages
- 6043 Sq.ft
- 2 Stories
- 3 Beds
- 2 - 1/2 Bath
- 2 Garages
- 2115 Sq.ft
- 1 Stories
- 1 Beds
- 1 Bath
- 684 Sq.ft
- 2 Stories
- 3 Beds
- 2 Bath
- 2 Garages
- 1744 Sq.ft
- 2 Stories
- 2 Beds
- 2 Bath
- 2 Garages
- 1035 Sq.ft
- 2 Stories
- 2 Beds
- 1 Bath
- 865 Sq.ft
- 2 Stories
- 3 Beds
- 2 Bath
- 1350 Sq.ft
- 1 Stories
- 2 Beds
- 1 Bath
- 1 Garages
- 1352 Sq.ft
- 1 Stories
- 3 Beds
- 2 Bath
- 1230 Sq.ft
- 2 Stories
- 3 Beds
- 2 - 1/2 Bath
- 2 Garages
- 2590 Sq.ft
- Multi-level
- 3 Beds
- 2 Bath
- 2 Garages
- 1143 Sq.ft
- 1 Stories
- 2 Beds
- 2 Bath
- 1031 Sq.ft
- 1 Stories
- 1 Beds
- 1 Bath
- 1225 Sq.ft
- 3 Stories
- 5 Beds
- 3 - 1/2 Bath
- 2392 Sq.ft
- 3 Stories
- 2 Beds
- 2 - 1/2 Bath
- 2 Garages
- 2554 Sq.ft
- 1 Stories
- 3 Beds
- 2 - 1/2 Bath
- 2 Garages
- 2135 Sq.ft
- 2 Stories
- 3 Beds
- 2 Bath
- 1401 Sq.ft
- 2 Stories
- 3 Beds
- 3 Bath
- 4 Garages
- 3458 Sq.ft




















