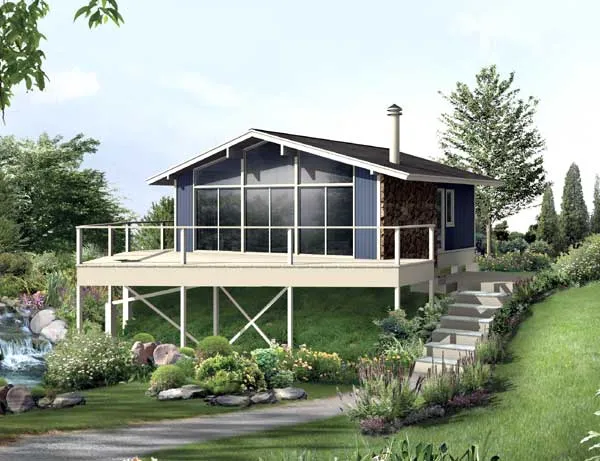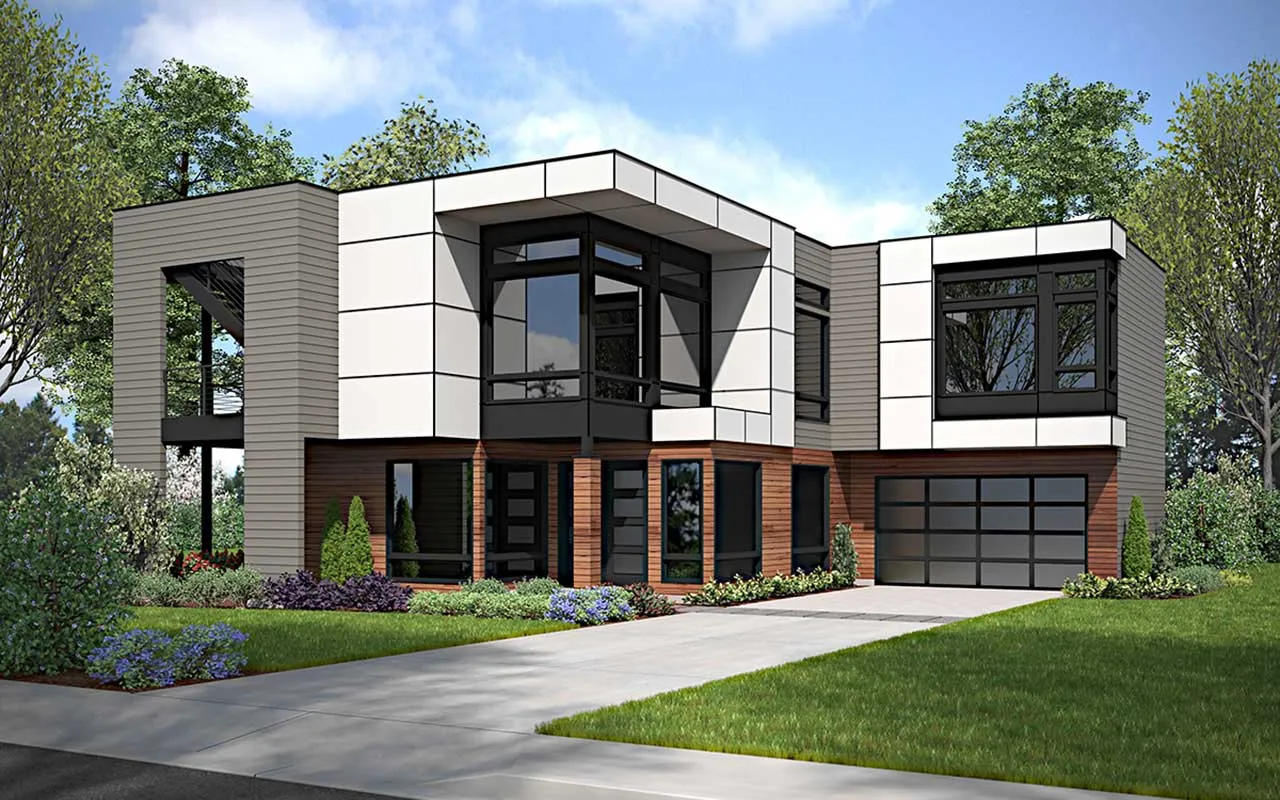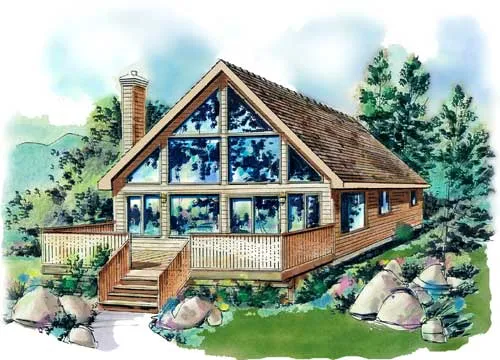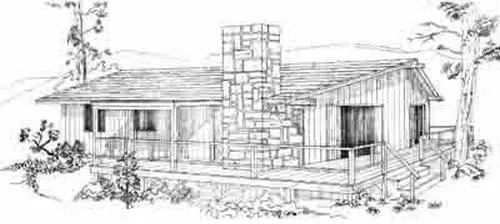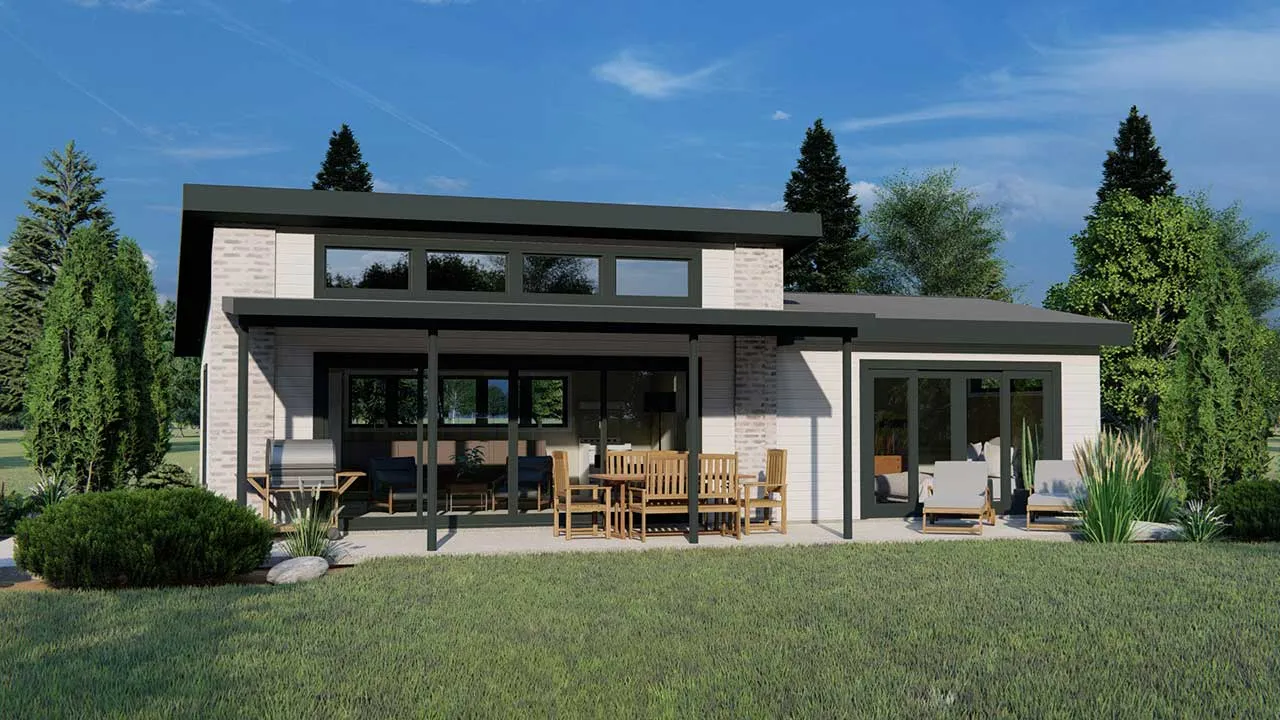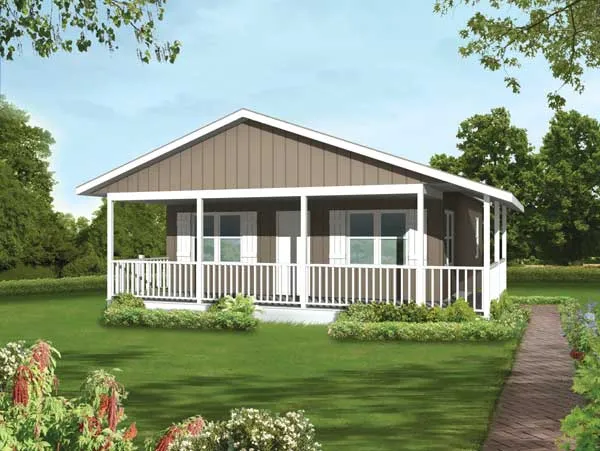Front View House Plans
Find your perfect front view house plan from our extensive collection. These designs emphasize curb appeal with carefully planned facades, welcoming entryways, and balanced architectural elements. Whether you prefer a traditional porch-centered layout or a modern design with large windows, our front view house plans showcase the best first impression of your future home. Browse through options that range from cozy cottages to grand estates, each designed to maximize street-side aesthetics while maintaining practical interior layouts.
- 1 Stories
- 2 Beds
- 1 Bath
- 624 Sq.ft
- 2 Stories
- 2 Beds
- 2 Bath
- 2 Garages
- 1280 Sq.ft
- 2 Stories
- 2 Beds
- 2 Bath
- 1216 Sq.ft
- 2 Stories
- 4 Beds
- 4 Bath
- 2 Garages
- 3405 Sq.ft
- 2 Stories
- 2 Beds
- 2 Bath
- 1575 Sq.ft
- 2 Stories
- 3 Beds
- 2 Bath
- 2 Garages
- 1369 Sq.ft
- 2 Stories
- 2 Beds
- 1 Bath
- 668 Sq.ft
- 2 Stories
- 2 Beds
- 1 Bath
- 903 Sq.ft
- 1 Stories
- 2 Beds
- 1 Bath
- 900 Sq.ft
- 1 Stories
- 3 Beds
- 2 Bath
- 1152 Sq.ft
- 1 Stories
- 1 Beds
- 1 Bath
- 962 Sq.ft
- 2 Stories
- 3 Beds
- 2 - 1/2 Bath
- 2 Garages
- 2350 Sq.ft
- 2 Stories
- 3 Beds
- 2 - 1/2 Bath
- 2 Garages
- 1645 Sq.ft
- 2 Stories
- 3 Beds
- 2 - 1/2 Bath
- 2 Garages
- 2613 Sq.ft
- 2 Stories
- 3 Beds
- 3 Bath
- 2 Garages
- 2406 Sq.ft
- 1 Stories
- 2 Beds
- 1 Bath
- 720 Sq.ft
- 1 Stories
- 3 Beds
- 2 - 1/2 Bath
- 3 Garages
- 2812 Sq.ft
- 2 Stories
- 4 Beds
- 5 - 1/2 Bath
- 3 Garages
- 3959 Sq.ft
