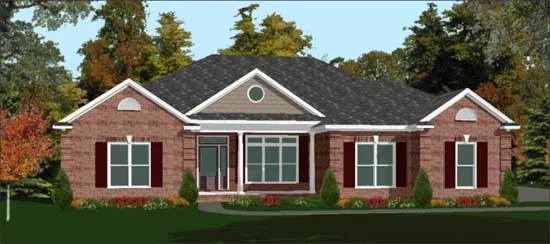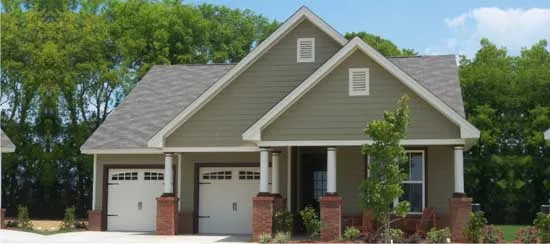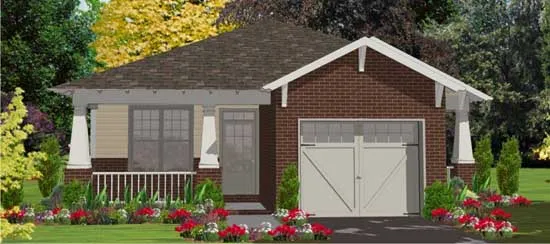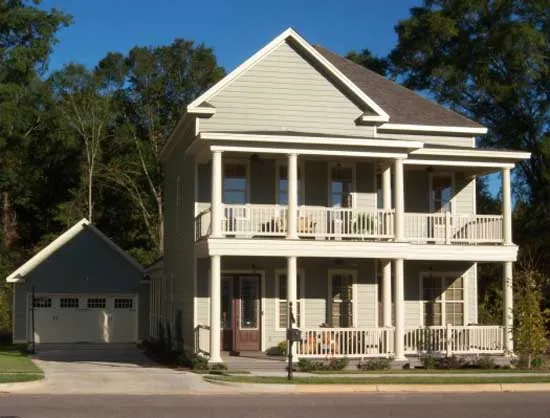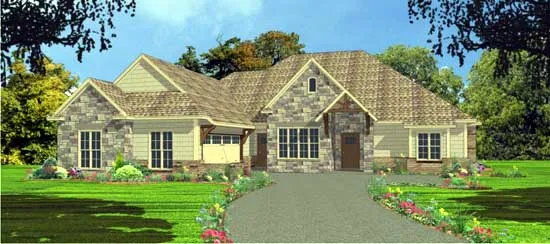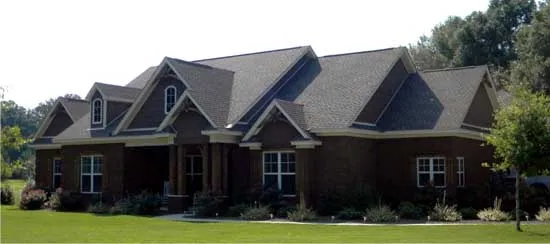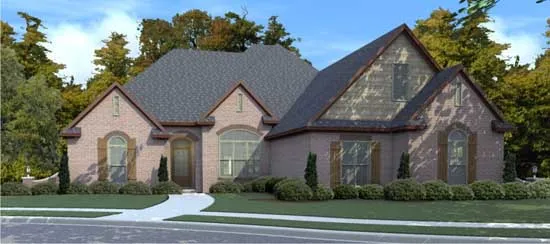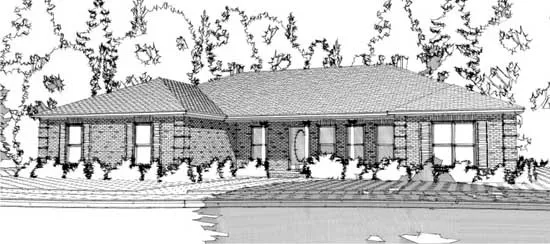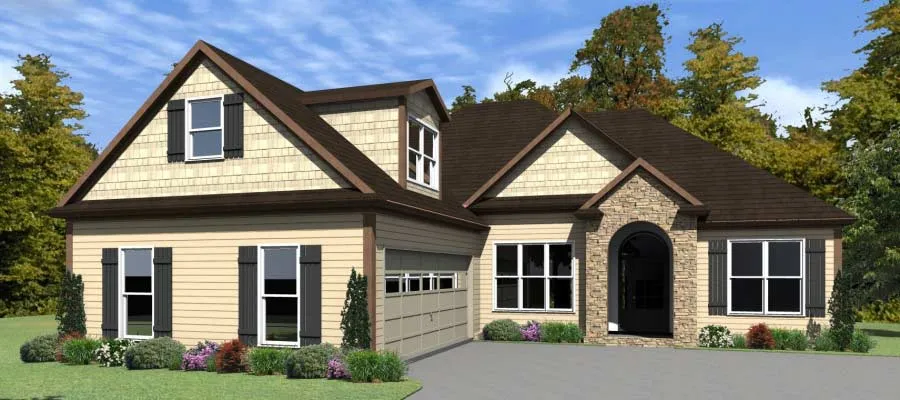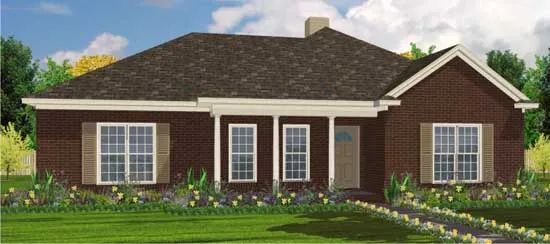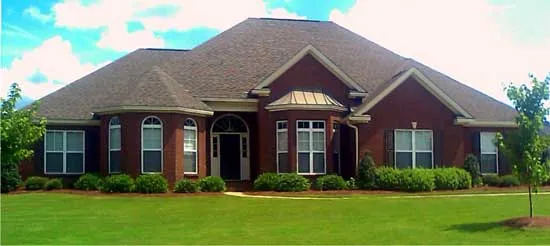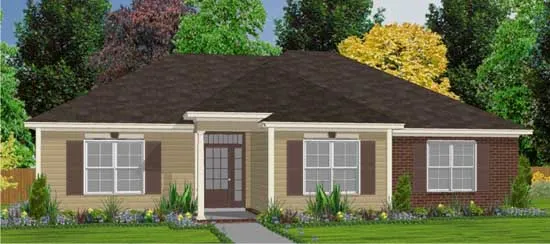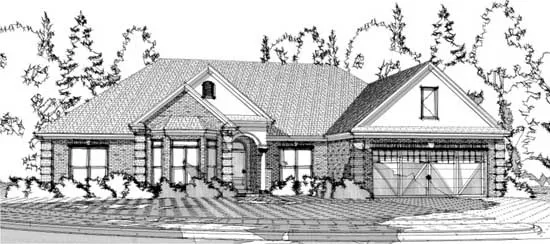House Floor Plans by Designer 103
- 1 Stories
- 4 Beds
- 2 - 1/2 Bath
- 2 Garages
- 2299 Sq.ft
- 1 Stories
- 3 Beds
- 2 Bath
- 2 Garages
- 1539 Sq.ft
- 1 Stories
- 2 Beds
- 2 Bath
- 1 Garages
- 1389 Sq.ft
- 2 Stories
- 3 Beds
- 2 - 1/2 Bath
- 2 Garages
- 2216 Sq.ft
- 1 Stories
- 4 Beds
- 1 - 1/2 Bath
- 2 Garages
- 2414 Sq.ft
- 1 Stories
- 4 Beds
- 2 - 1/2 Bath
- 2 Garages
- 3568 Sq.ft
- 1 Stories
- 4 Beds
- 2 - 1/2 Bath
- 2 Garages
- 2091 Sq.ft
- 1 Stories
- 3 Beds
- 2 - 1/2 Bath
- 2 Garages
- 2042 Sq.ft
- 2 Stories
- 4 Beds
- 3 - 1/2 Bath
- 2 Garages
- 2517 Sq.ft
- 1 Stories
- 3 Beds
- 2 Bath
- 2 Garages
- 1887 Sq.ft
- 1 Stories
- 4 Beds
- 2 - 1/2 Bath
- 2 Garages
- 2432 Sq.ft
- 1 Stories
- 4 Beds
- 2 Bath
- 2 Garages
- 1634 Sq.ft
- 2 Stories
- 4 Beds
- 4 Bath
- 2 Garages
- 3131 Sq.ft
- 1 Stories
- 4 Beds
- 2 - 1/2 Bath
- 2 Garages
- 2540 Sq.ft
- 1 Stories
- 3 Beds
- 2 Bath
- 2 Garages
- 1619 Sq.ft
- 1 Stories
- 3 Beds
- 2 Bath
- 1471 Sq.ft
- 1 Stories
- 4 Beds
- 2 Bath
- 2 Garages
- 2047 Sq.ft
- 2 Stories
- 5 Beds
- 3 - 1/2 Bath
- 2 Garages
- 2949 Sq.ft
