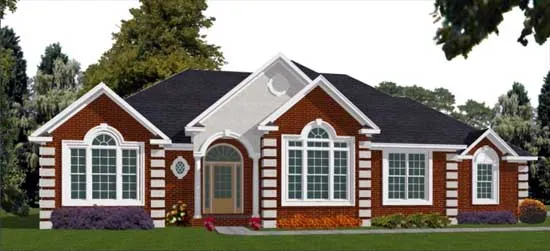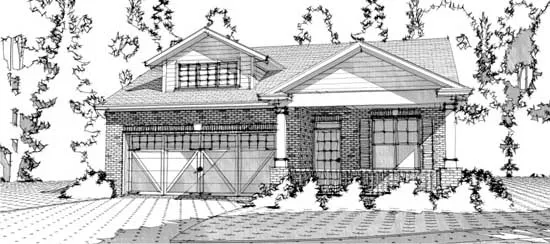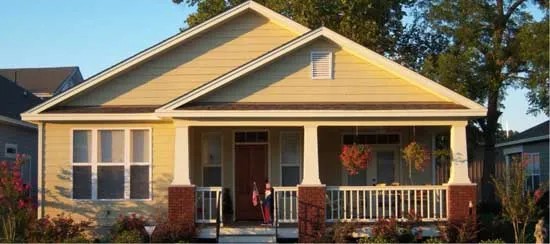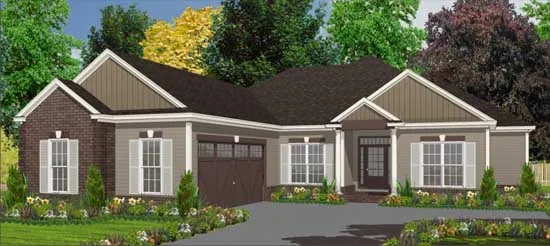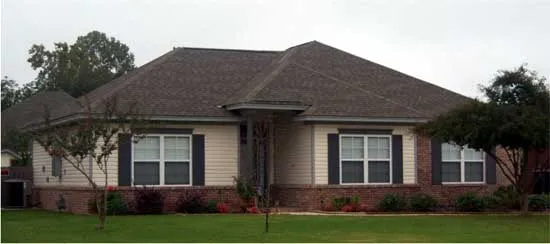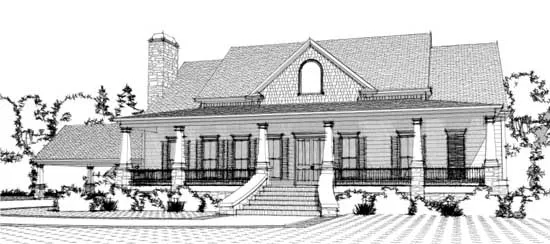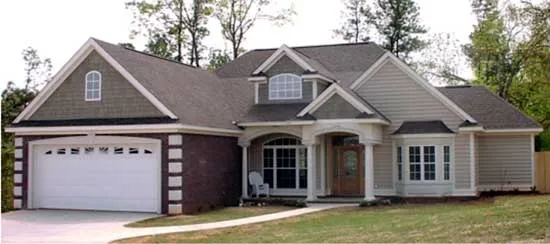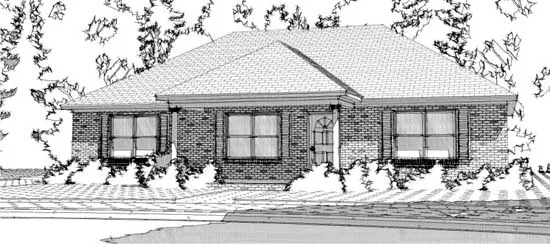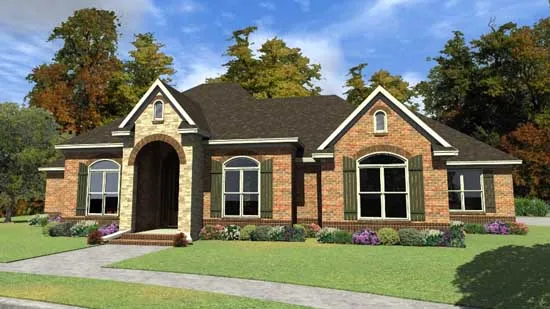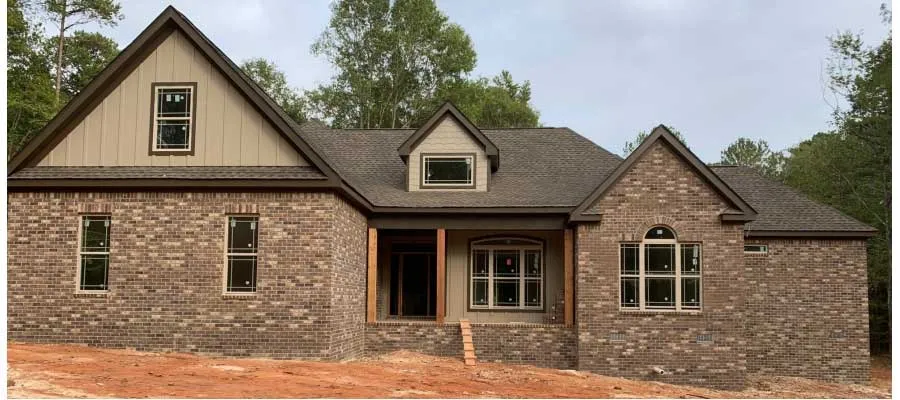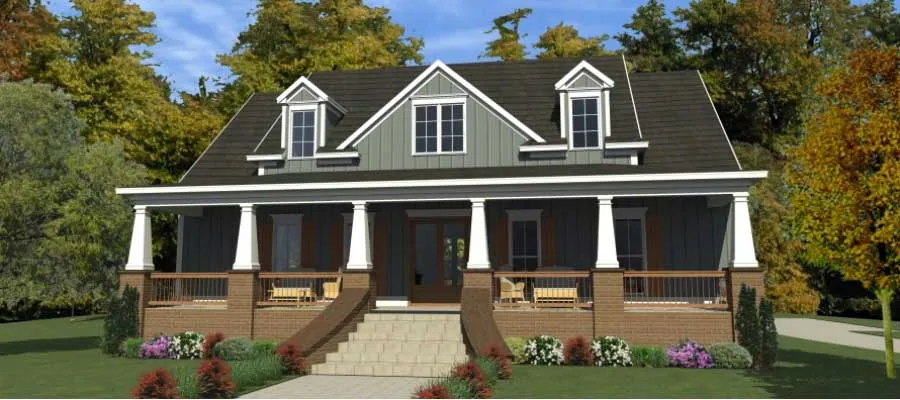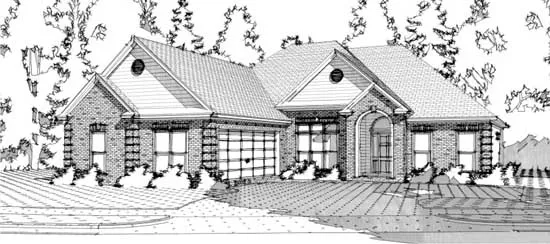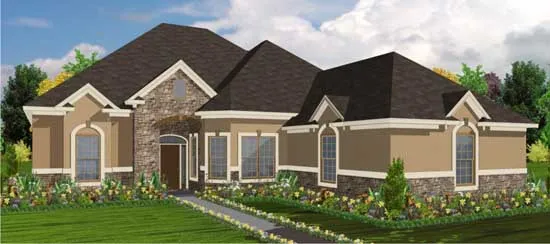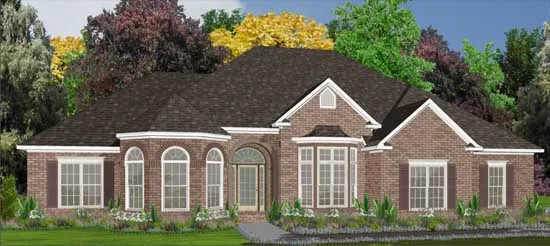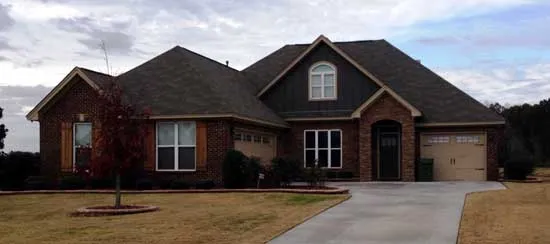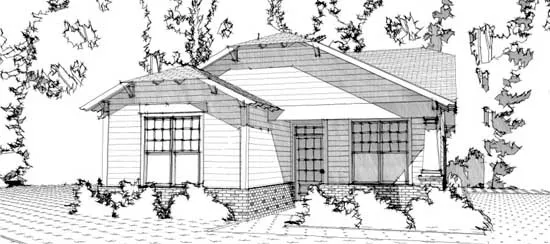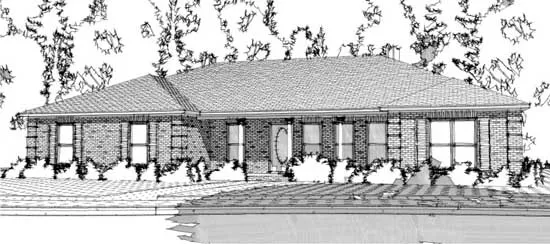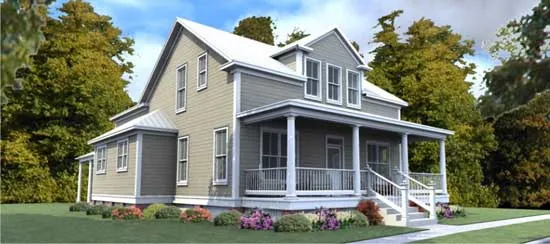House Floor Plans by Designer 103
- 1 Stories
- 3 Beds
- 2 - 1/2 Bath
- 2 Garages
- 2444 Sq.ft
- 1 Stories
- 3 Beds
- 2 Bath
- 2 Garages
- 1890 Sq.ft
- 1 Stories
- 2 Beds
- 2 Bath
- 2 Garages
- 1337 Sq.ft
- 1 Stories
- 4 Beds
- 2 Bath
- 2 Garages
- 1969 Sq.ft
- 1 Stories
- 3 Beds
- 2 Bath
- 1653 Sq.ft
- 2 Stories
- 3 Beds
- 2 Bath
- 3 Garages
- 2520 Sq.ft
- 1 Stories
- 3 Beds
- 2 Bath
- 2 Garages
- 1892 Sq.ft
- 1 Stories
- 3 Beds
- 2 Bath
- 1437 Sq.ft
- 1 Stories
- 3 Beds
- 2 - 1/2 Bath
- 2 Garages
- 2581 Sq.ft
- 1 Stories
- 3 Beds
- 2 - 1/2 Bath
- 2 Garages
- 2436 Sq.ft
- 2 Stories
- 3 Beds
- 2 - 1/2 Bath
- 3 Garages
- 2598 Sq.ft
- 1 Stories
- 3 Beds
- 2 Bath
- 2 Garages
- 2068 Sq.ft
- 1 Stories
- 3 Beds
- 2 Bath
- 2 Garages
- 2272 Sq.ft
- 1 Stories
- 4 Beds
- 3 Bath
- 2 Garages
- 2750 Sq.ft
- 1 Stories
- 4 Beds
- 3 Bath
- 3 Garages
- 2294 Sq.ft
- 1 Stories
- 2 Beds
- 2 Bath
- 1251 Sq.ft
- 1 Stories
- 3 Beds
- 2 - 1/2 Bath
- 1 Garages
- 2042 Sq.ft
- 2 Stories
- 4 Beds
- 3 - 1/2 Bath
- 2 Garages
- 2713 Sq.ft
