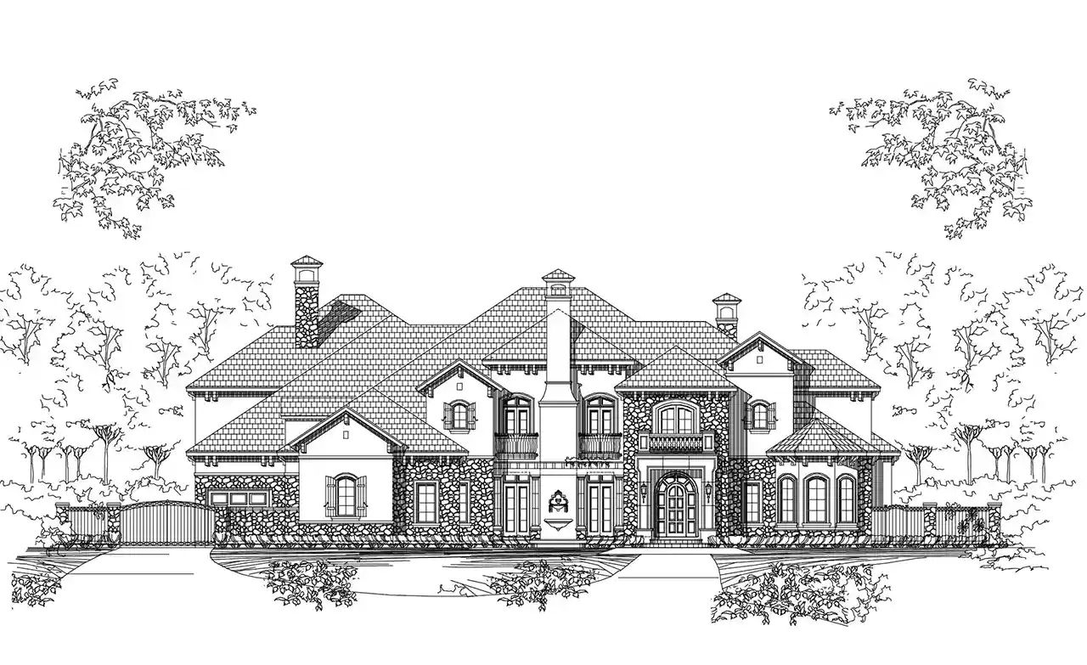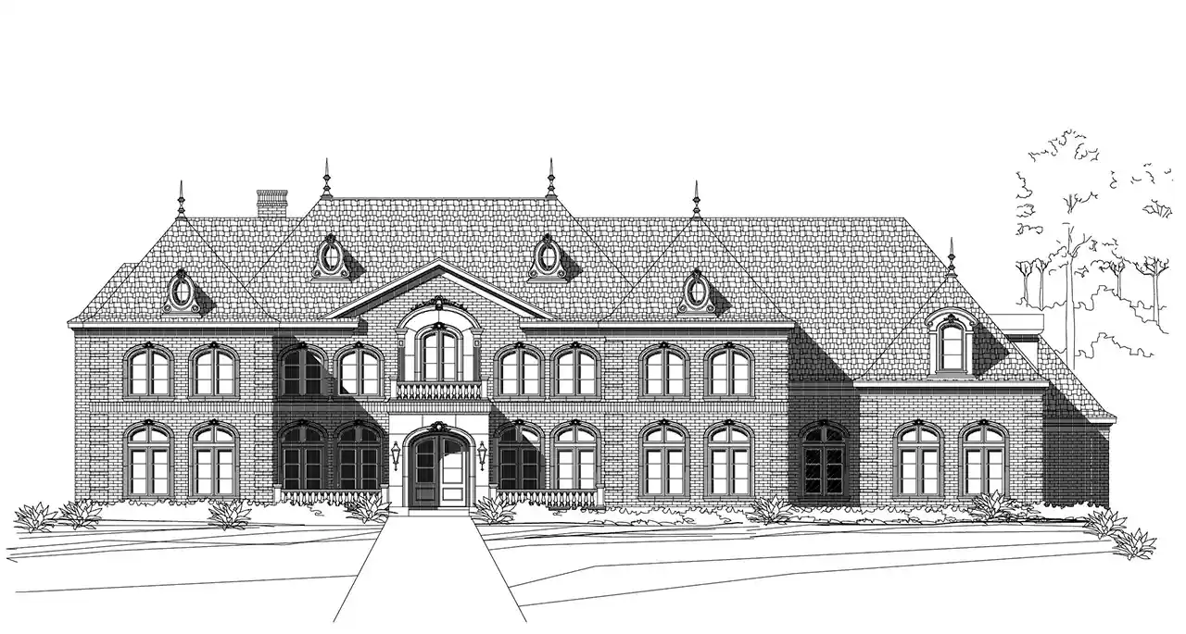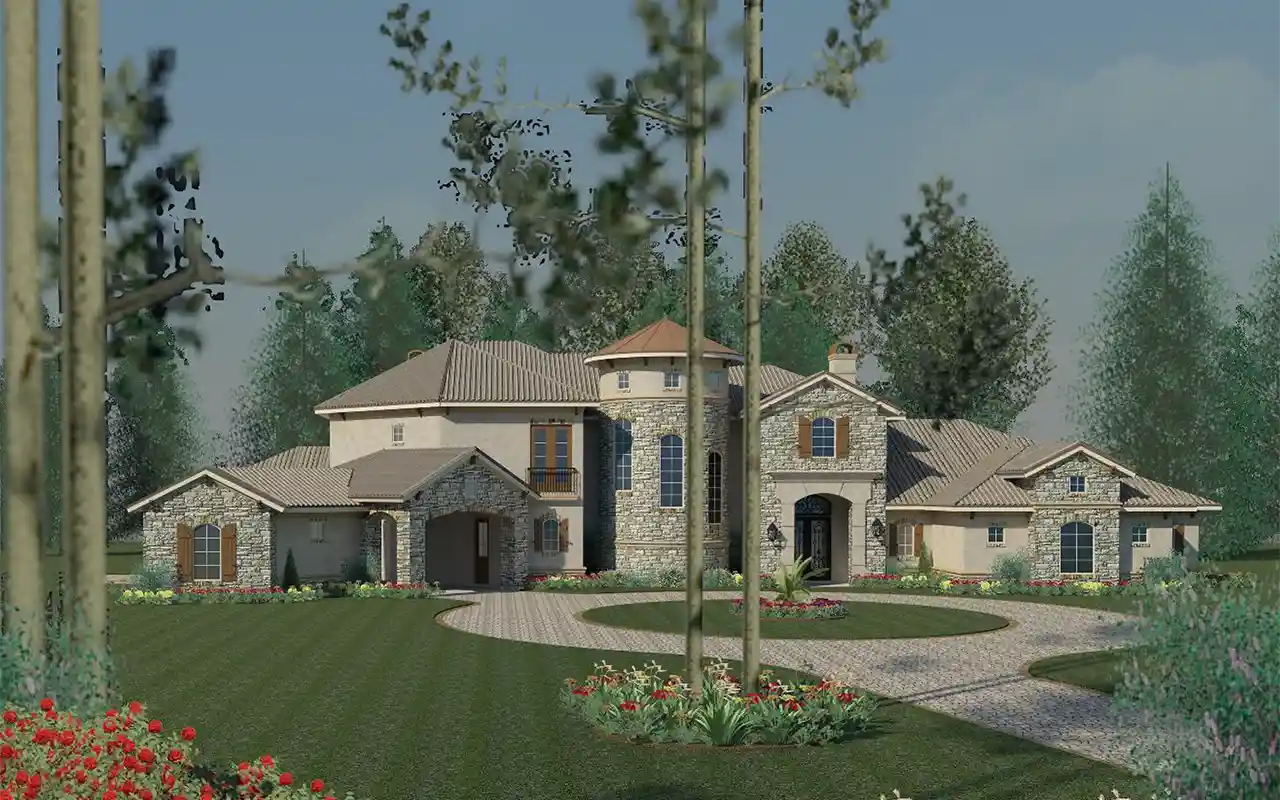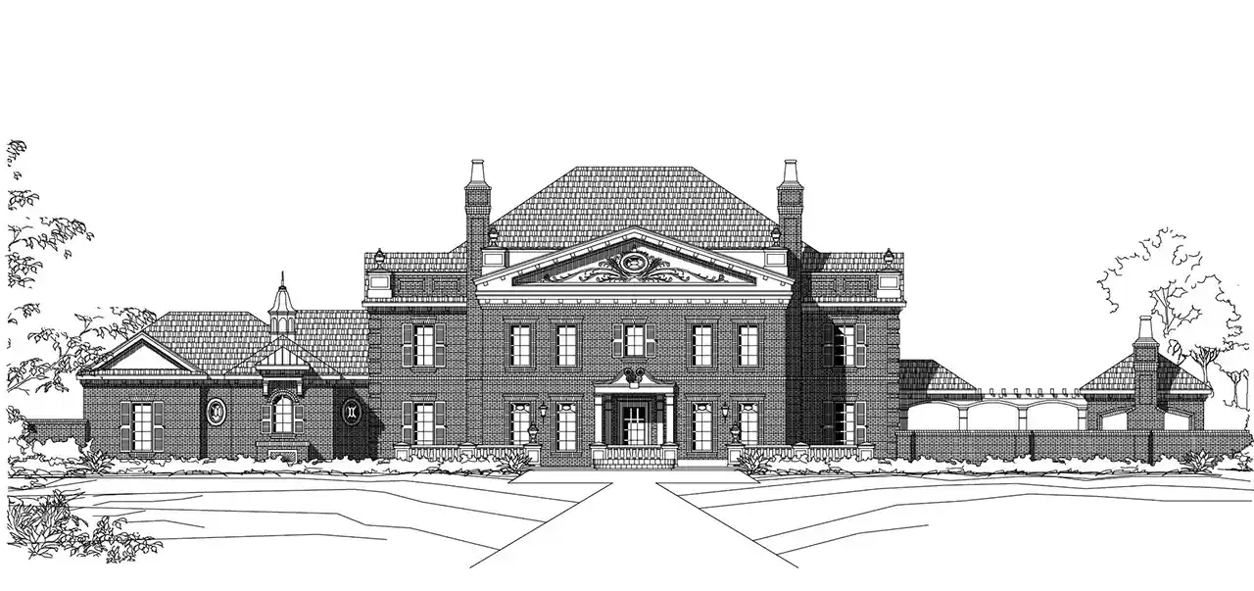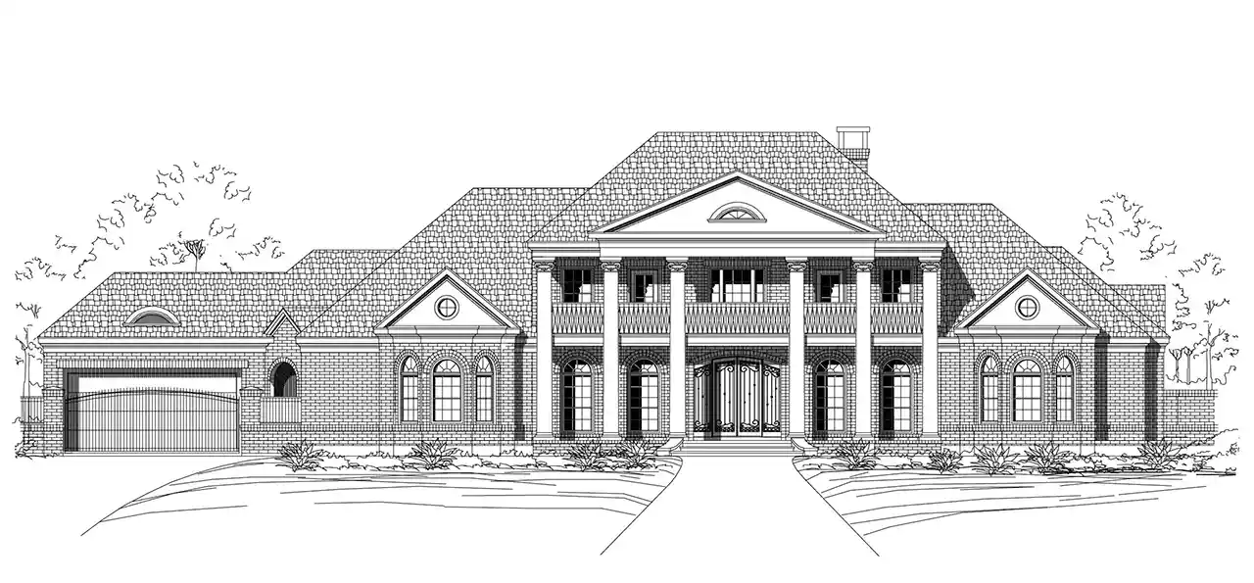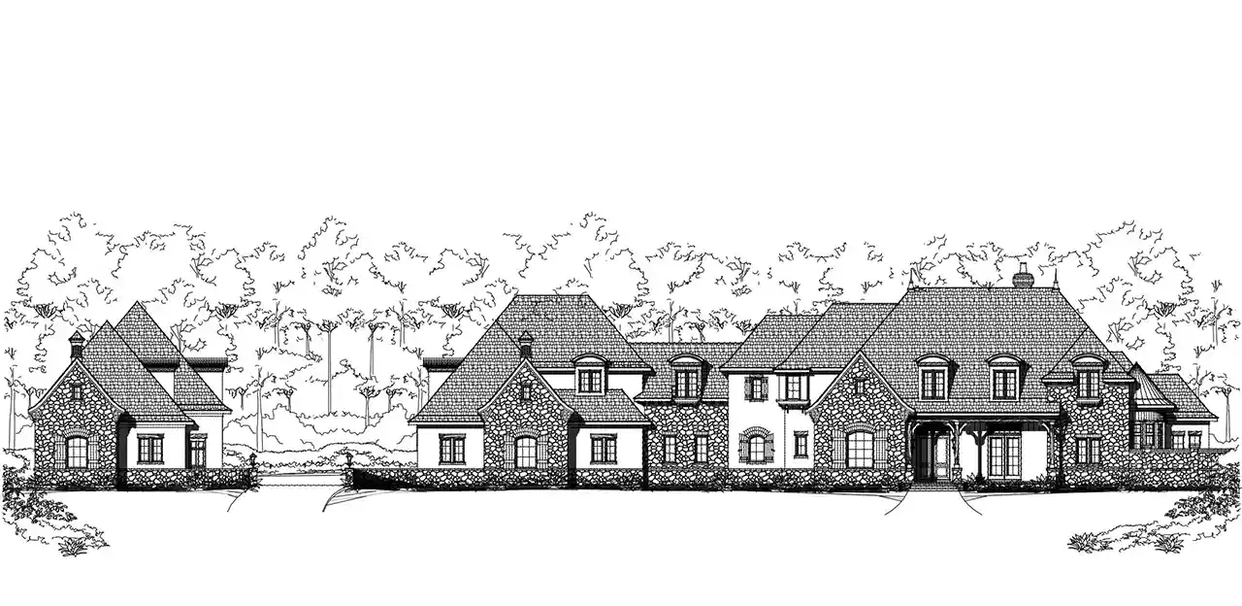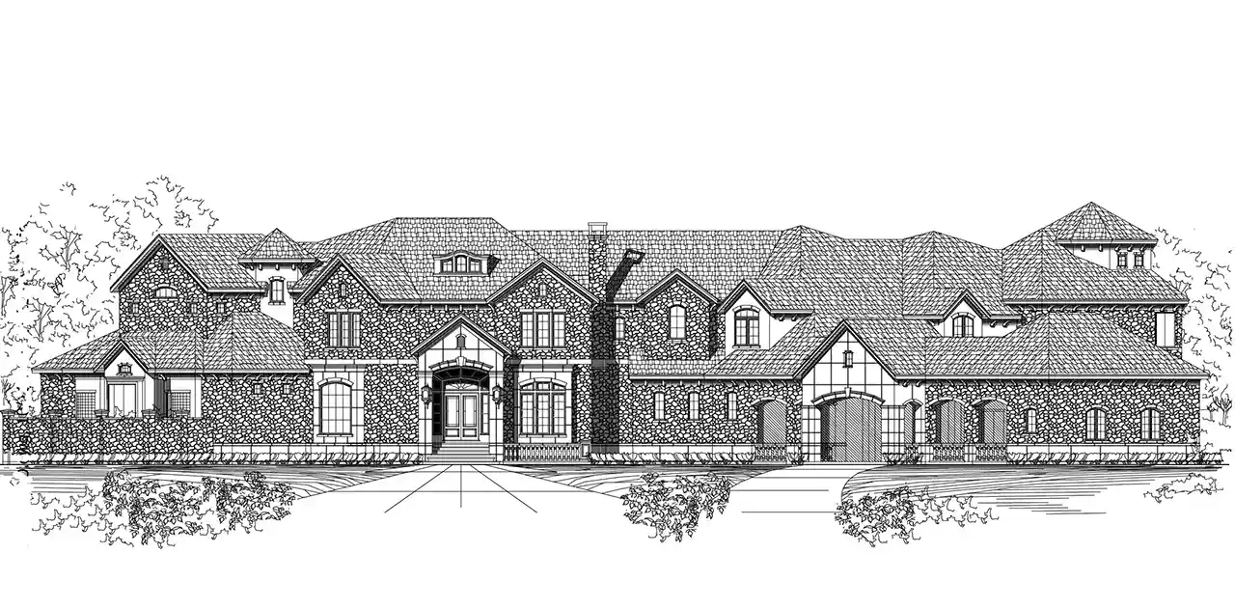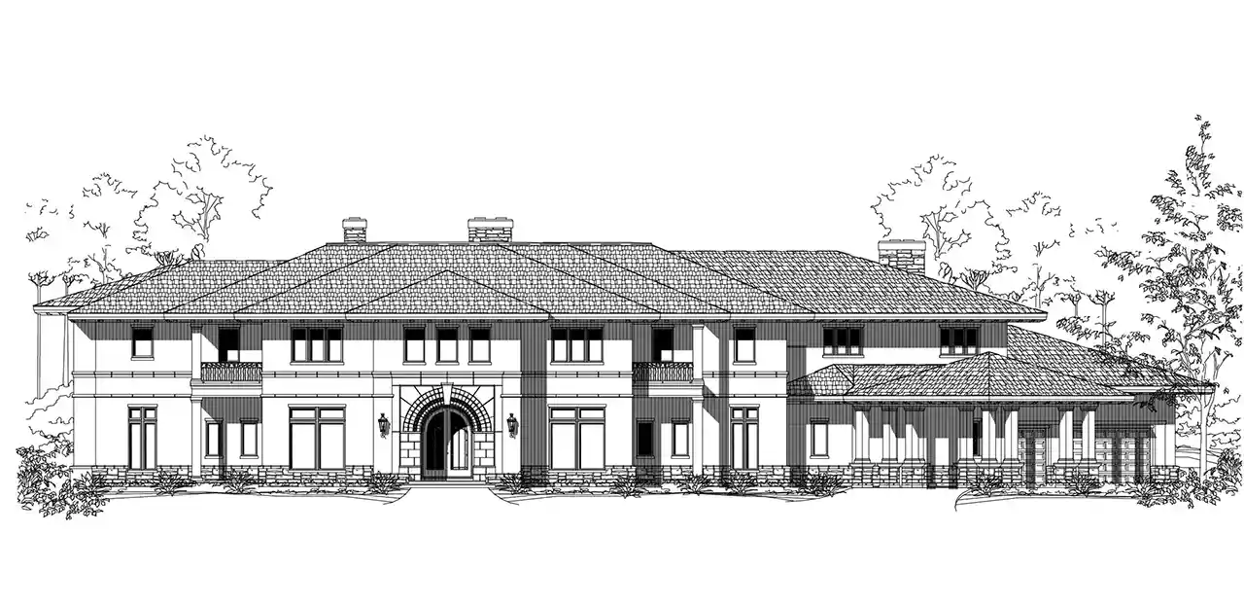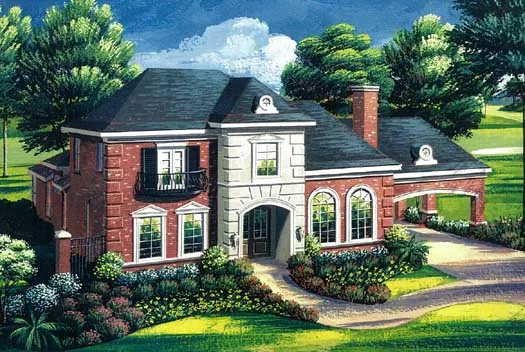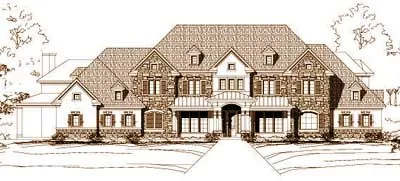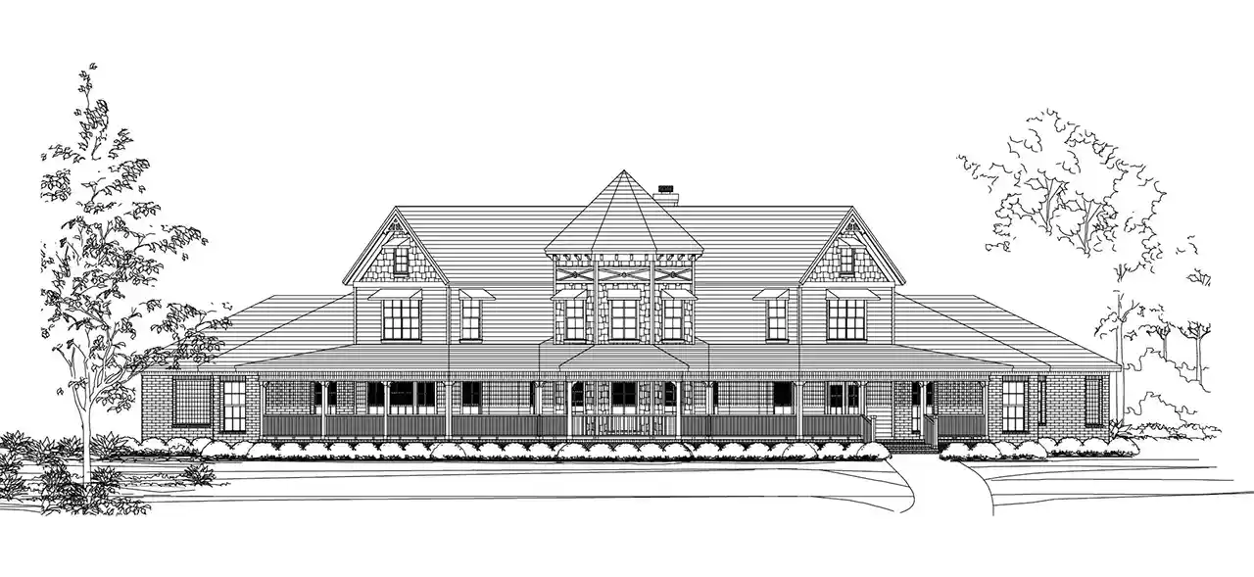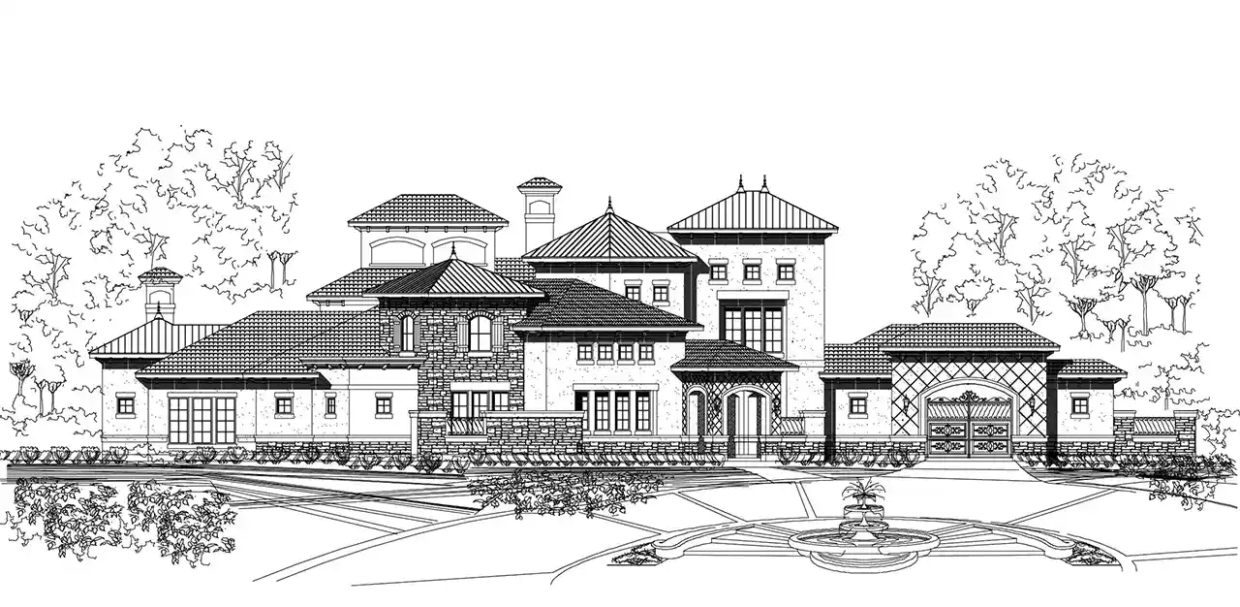House Floor Plans by Designer 19
- 2 Stories
- 5 Beds
- 6 - 1/2 Bath
- 3 Garages
- 7649 Sq.ft
- 2 Stories
- 6 Beds
- 7 - 1/2 Bath
- 4 Garages
- 9765 Sq.ft
- 2 Stories
- 5 Beds
- 5 - 1/2 Bath
- 3 Garages
- 9629 Sq.ft
- 2 Stories
- 5 Beds
- 5 - 1/2 Bath
- 4 Garages
- 7943 Sq.ft
- 2 Stories
- 5 Beds
- 5 - 1/2 Bath
- 4 Garages
- 7261 Sq.ft
- 2 Stories
- 4 Beds
- 4 - 1/2 Bath
- 4 Garages
- 6326 Sq.ft
- 2 Stories
- 5 Beds
- 5 - 1/2 Bath
- 4 Garages
- 9120 Sq.ft
- 3 Stories
- 6 Beds
- 8 - 1/2 Bath
- 4 Garages
- 9474 Sq.ft
- 2 Stories
- 6 Beds
- 6 - 1/2 Bath
- 4 Garages
- 8054 Sq.ft
- 2 Stories
- 4 Beds
- 3 - 1/2 Bath
- 3 Garages
- 8306 Sq.ft
- 2 Stories
- 5 Beds
- 5 - 1/2 Bath
- 2 Garages
- 11182 Sq.ft
- 2 Stories
- 3 Beds
- 1 - 1/2 Bath
- 10 Garages
- 10143 Sq.ft
- 2 Stories
- 5 Beds
- 5 - 1/2 Bath
- 4 Garages
- 4547 Sq.ft
- 2 Stories
- 6 Beds
- 5 Bath
- 2 Garages
- 5514 Sq.ft
- 2 Stories
- 5 Beds
- 5 - 1/2 Bath
- 3 Garages
- 6672 Sq.ft
- 2 Stories
- 5 Beds
- 2 - 1/2 Bath
- 4 Garages
- 5856 Sq.ft
- 3 Stories
- 5 Beds
- 6 - 1/2 Bath
- 4 Garages
- 8590 Sq.ft
- 2 Stories
- 5 Beds
- 5 - 1/2 Bath
- 3 Garages
- 7493 Sq.ft
