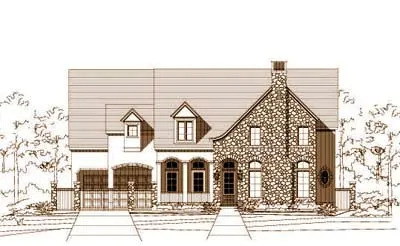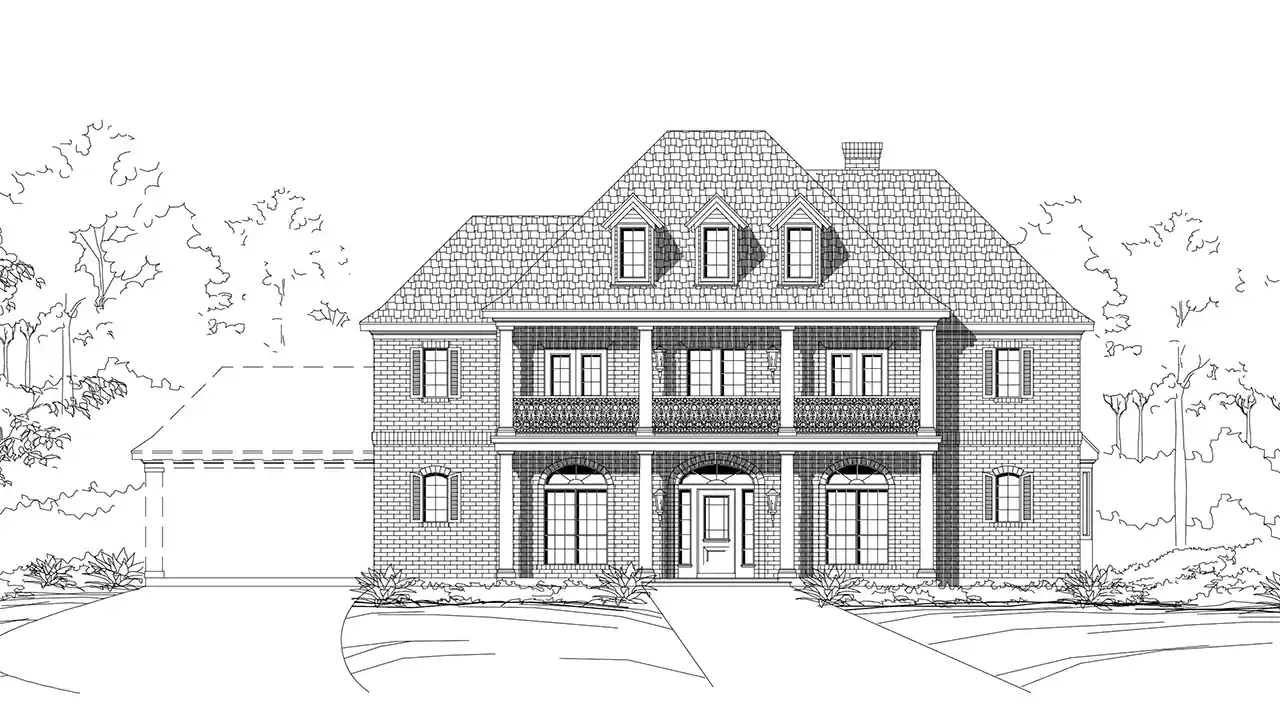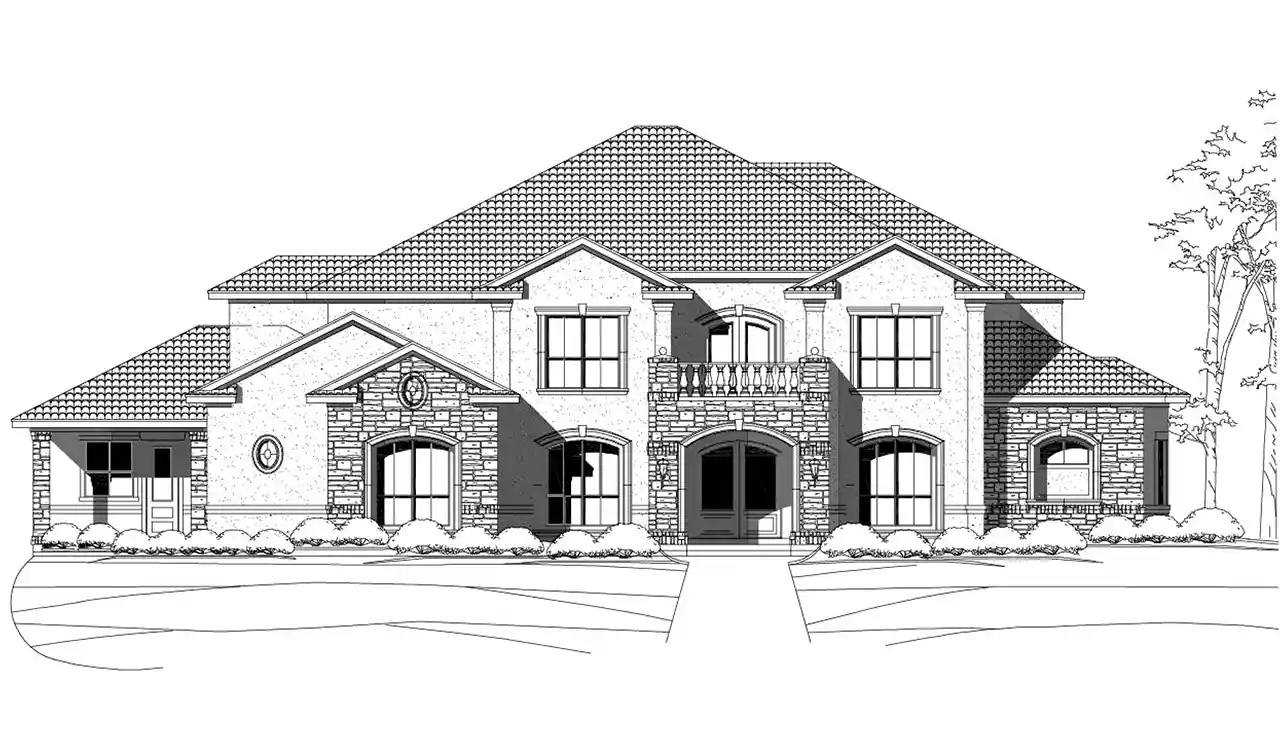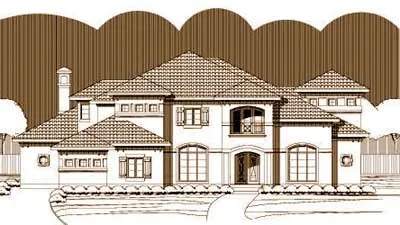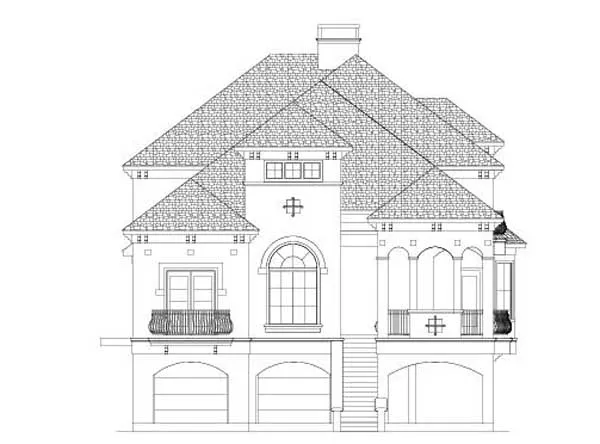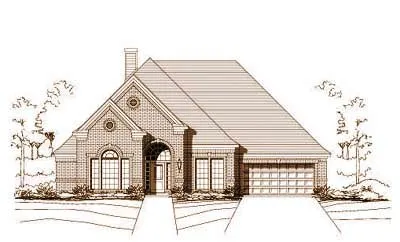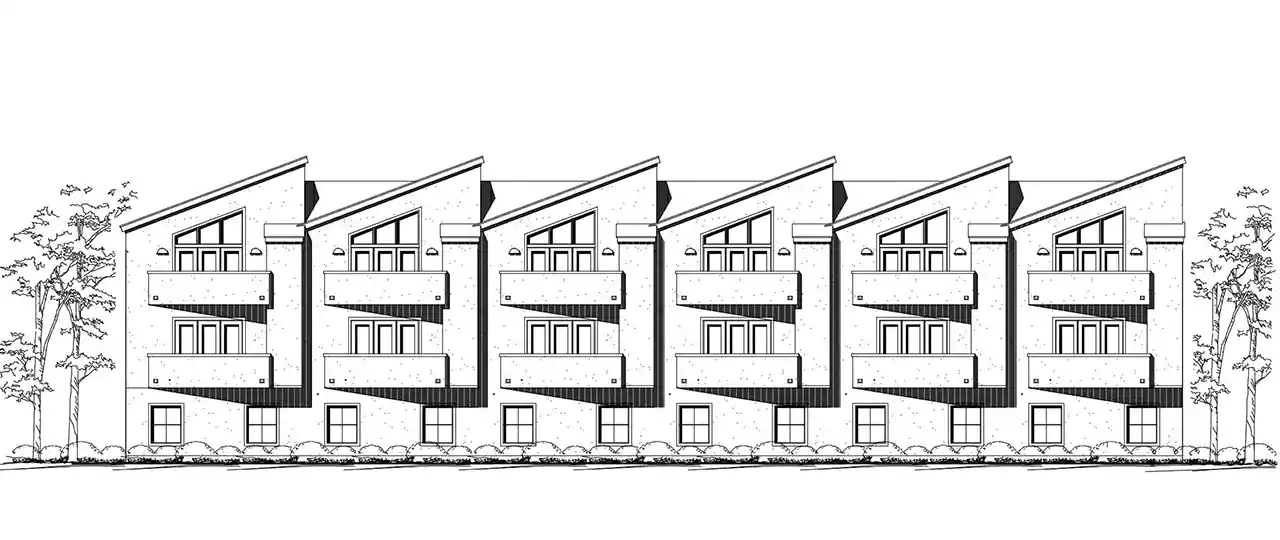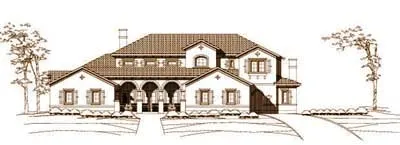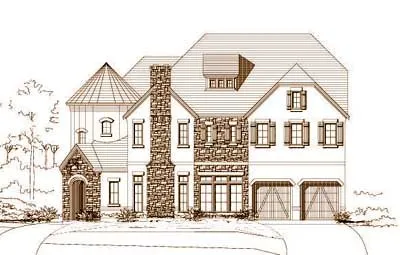House Floor Plans by Designer 19
- 2 Stories
- 5 Beds
- 5 - 1/2 Bath
- 3 Garages
- 5856 Sq.ft
- 3 Stories
- 4 Beds
- 3 - 1/2 Bath
- 3 Garages
- 3671 Sq.ft
- 3 Stories
- 5 Beds
- 5 - 1/2 Bath
- 3 Garages
- 7763 Sq.ft
- 2 Stories
- 5 Beds
- 3 - 1/2 Bath
- 4357 Sq.ft
- 2 Stories
- 4 Beds
- 4 - 1/2 Bath
- 3 Garages
- 6600 Sq.ft
- 2 Stories
- 4 Beds
- 4 - 1/2 Bath
- 3 Garages
- 6272 Sq.ft
- 3 Stories
- 3 Beds
- 3 - 1/2 Bath
- 2 Garages
- 2421 Sq.ft
- 3 Stories
- 4 Beds
- 4 Bath
- 2 Garages
- 4089 Sq.ft
- 2 Stories
- 4 Beds
- 3 - 1/2 Bath
- 3 Garages
- 3353 Sq.ft
- 3 Stories
- 4 Beds
- 4 - 1/2 Bath
- 2 Garages
- 3611 Sq.ft
- 3 Stories
- 18 Beds
- 12 - 1/2 Bath
- 12 Garages
- 11500 Sq.ft
- 2 Stories
- 5 Beds
- 4 - 1/2 Bath
- 3 Garages
- 7847 Sq.ft
- 2 Stories
- 4 Beds
- 3 - 1/2 Bath
- 3 Garages
- 6050 Sq.ft
- 2 Stories
- 6 Beds
- 6 - 1/2 Bath
- 3 Garages
- 8893 Sq.ft
- 3 Stories
- 4 Beds
- 4 - 1/2 Bath
- 2 Garages
- 4881 Sq.ft
- 3 Stories
- 4 Beds
- 4 Bath
- 2 Garages
- 4885 Sq.ft
- 3 Stories
- 18 Beds
- 12 - 1/2 Bath
- 12 Garages
- 11532 Sq.ft
- 2 Stories
- 5 Beds
- 6 - 1/2 Bath
- 3 Garages
- 8273 Sq.ft
